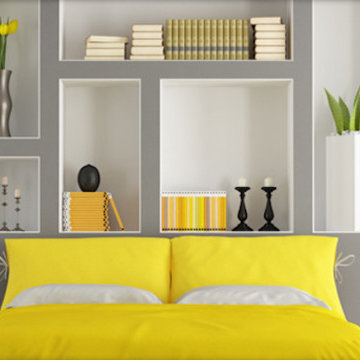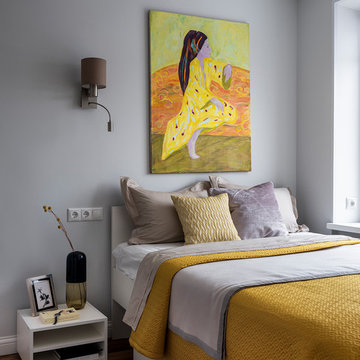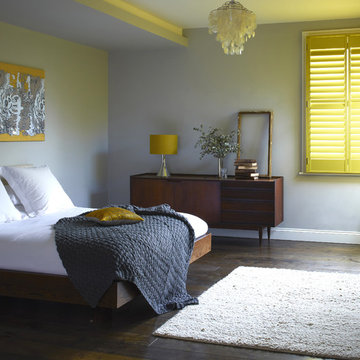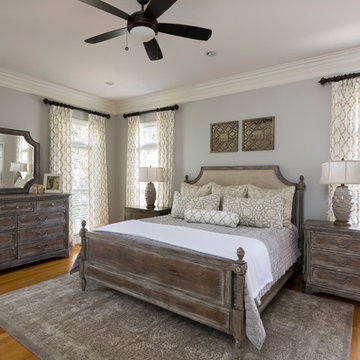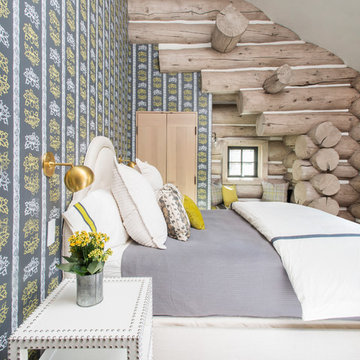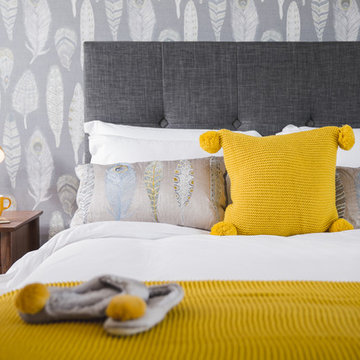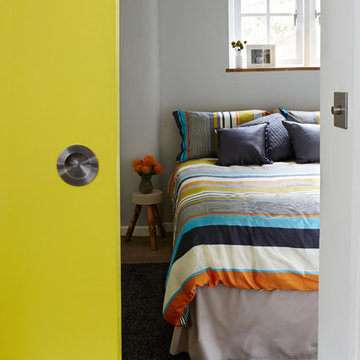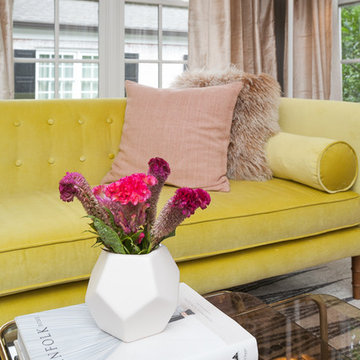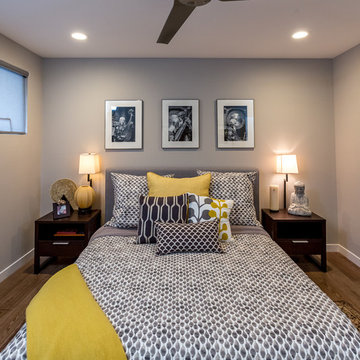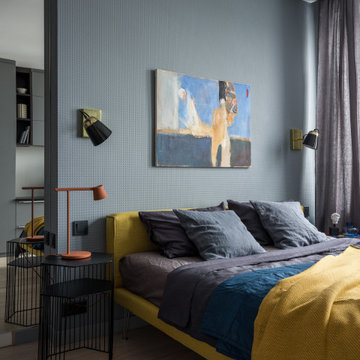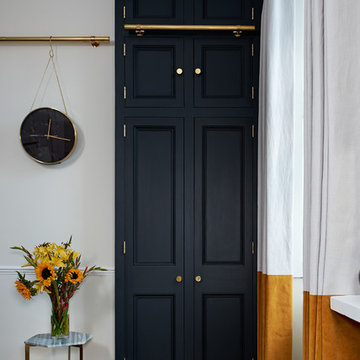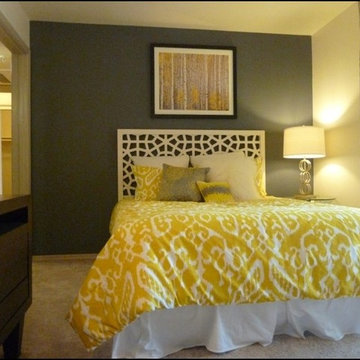Yellow Bedroom with Grey Walls Ideas and Designs
Refine by:
Budget
Sort by:Popular Today
21 - 40 of 170 photos
Item 1 of 3
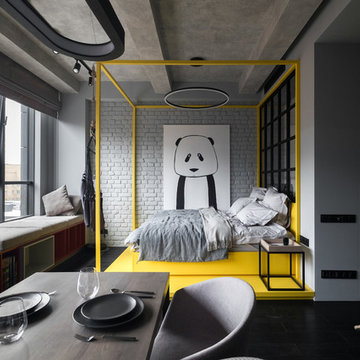
Проект: Bolshevik
Площадь: 40 м2
Год реализации: 2018
Местоположение: Москва
Фотограф: Денис Красиков
Над проектом работали: Анастасия Стручкова, Денис Красиков, Марина Цой, Оксана Стручкова
Проект апартаментов для молодой девушки из Москвы. Главной задачей проекта было создать стильное интересное помещение. Заказчица увлекается книгами и кальянами, поэтому надо было предусмотреть полки для книг и места для отдыха. А готовить не любит, и кухня должна быть максимально компактной.
В качестве основного стиля был выбран минимализм с элементами лофта. Само пространство с высокими потолками, балками на потолке и панорамным окном уже задавало особое настроение. При перепланировке решено было использовать минимум перегородок. На стене между кухней-гостиной и гардеробом прорезано большое лофтовое окно, которое пропускает свет и визуально связывает два пространства.
Основная цветовая гамма — монохром. Светло-серые стены, потолок и текстиль, темный пол, черные металлические элементы, и немного светлого дерева на фасадах корпусной мебели. Сдержанную и строгую цветовую гамму разбавляют яркие акцентные детали: желтая конструкция кровати, красная рама зеркала в прихожей и разноцветные детали стеллажа под окном.
В помещении предусмотрено несколько сценариев освещения. Для равномерного освещения всего пространства используются поворотные трековые и точечные светильники. Зона кухни и спальни украшены минималистичными металлическими люстрами. В зоне отдыха на подоконнике - бра для чтения.
В пространстве используется минимум декора, только несколько черно-белых постеров и декоративные подушки на подоконнике. Главный элемент декора - постер с пандой, который добавляет пространству обаяния и неформальности.
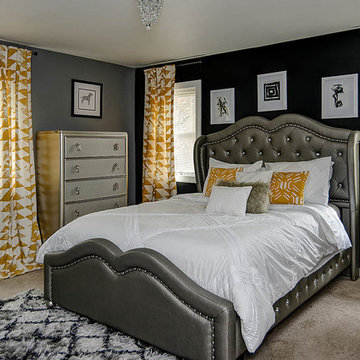
John McBay
Working with the client a total of 4 months. Decor budget for this project was estimated $7000. All new furniture in living room, dinning room and master bedroom. Remix worked around the clients financial schedule to design a space she loved.
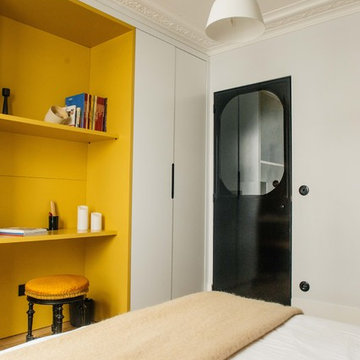
Chambre d'amis avec placards sur-mesure avec niche jaune curry. Porte vitrée originale pour accéder à la salle d'eau.
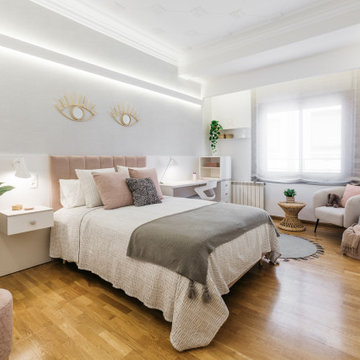
Dormitorio de chica adolescente. Vista general desde la entrada con iluminación indirecta.
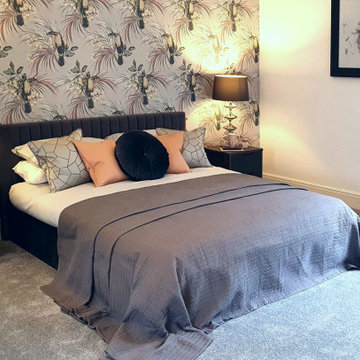
Art Deco inspired bedroom in grey, blush pink and a hint of yellow. Striking wallpaper and co-ordination fabrics.
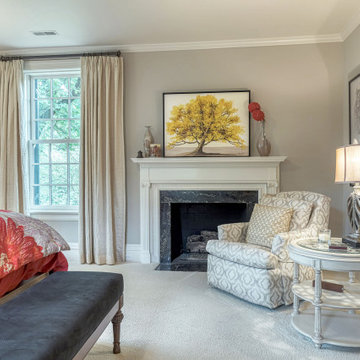
This grand and historic home renovation transformed the structure from the ground up, creating a versatile, multifunctional space. Meticulous planning and creative design brought the client's vision to life, optimizing functionality throughout.
The bedrooms are serene havens designed for relaxation. Luxurious bedding and carefully chosen furnishings set the stage for comfort. Soothing color palettes, complemented by tasteful artwork, create a tranquil atmosphere for rest and rejuvenation.
---
Project by Wiles Design Group. Their Cedar Rapids-based design studio serves the entire Midwest, including Iowa City, Dubuque, Davenport, and Waterloo, as well as North Missouri and St. Louis.
For more about Wiles Design Group, see here: https://wilesdesigngroup.com/
To learn more about this project, see here: https://wilesdesigngroup.com/st-louis-historic-home-renovation
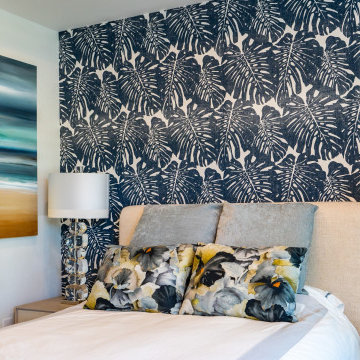
We transformed this Florida home into a modern beach-themed second home with thoughtful designs for entertaining and family time.
In this elegant bedroom, a soothing blue and white palette, from the beach-themed wallpaper to the carefully selected decor and artwork, creates an oasis of tranquility. Cozy furnishings invite relaxation, making it the perfect coastal escape.
---Project by Wiles Design Group. Their Cedar Rapids-based design studio serves the entire Midwest, including Iowa City, Dubuque, Davenport, and Waterloo, as well as North Missouri and St. Louis.
For more about Wiles Design Group, see here: https://wilesdesigngroup.com/
To learn more about this project, see here: https://wilesdesigngroup.com/florida-coastal-home-transformation
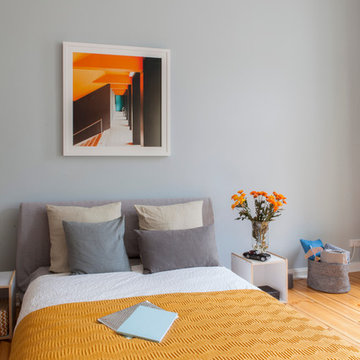
Interior Design & Styling by VINTAGENCY
Photos: © Anne-Catherine Scoffoni
Colorful Bedroom in Berlin - petrol blue wall color, photography by Matthias Heiderich, yellow throw, mixed cushions, warm wooden floor and simple chrome bulb pendant lamp.
Yellow Bedroom with Grey Walls Ideas and Designs
2
