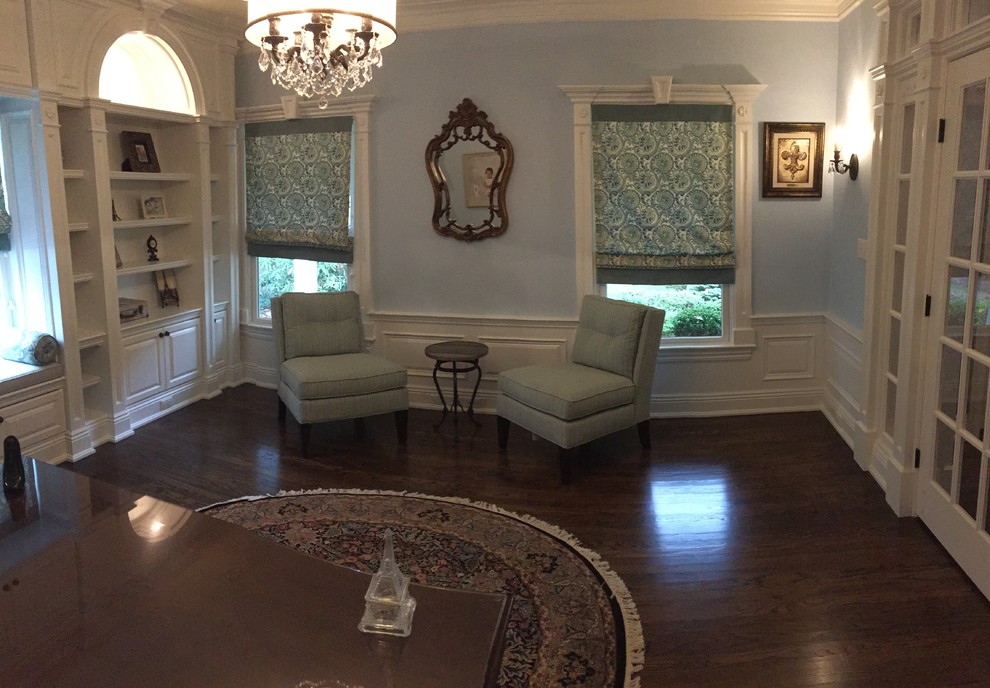
Wyckoff NJ Project
This is a photo of what was formerly the front living room space when the client first purchased the home. The existing window was what the new cabinet line was detailed around. In addition the bottom window sash was replaced with tempered glass, due to the addition of the window seat. Raised panel wainscotting sets off the balance of the room, which was transformed into a beautiful home office space. The existing oak floors were stained dark throughout the entire first floor, which creates a nice juxtaposition between the millwork & the floors. All of the cabinet detailing was repeated throughout the entire first floor. I would have liked to include applied ceiling mouldings but the client wasn't in agreement :-(. All of the existing windows surround trims & sills are all custom designed new. These surround details were used throughout the entire residence.
