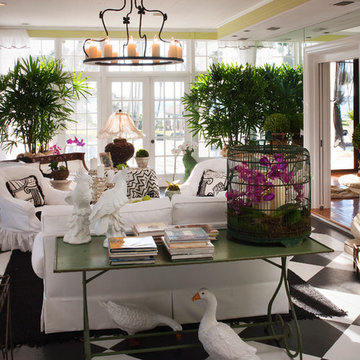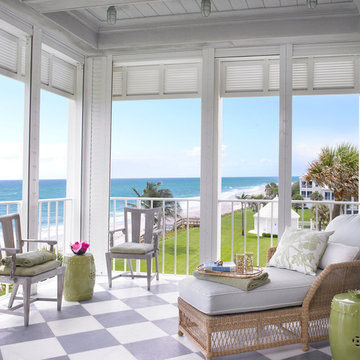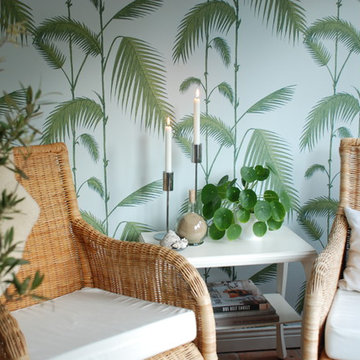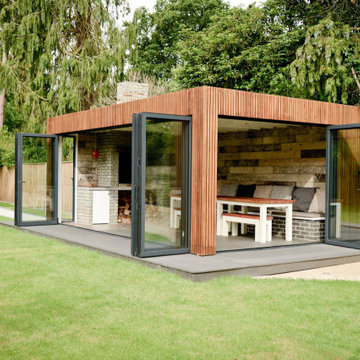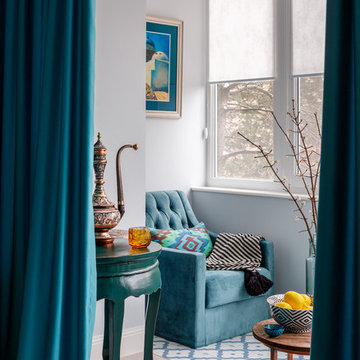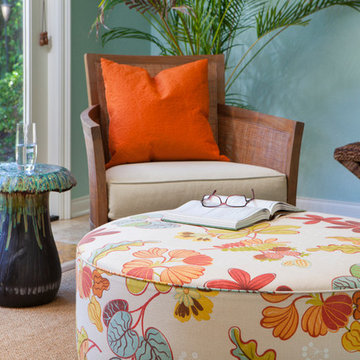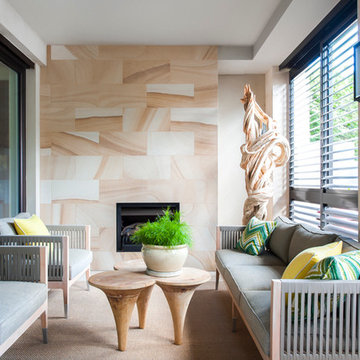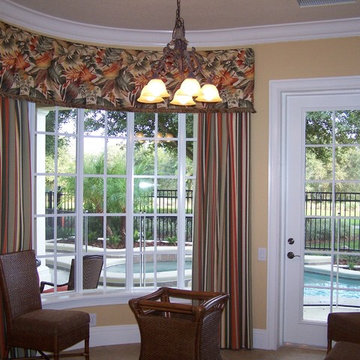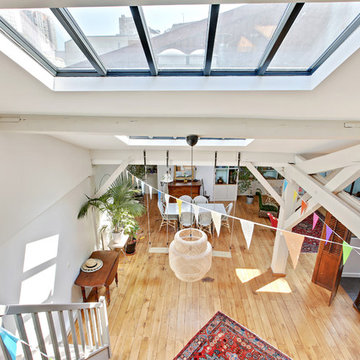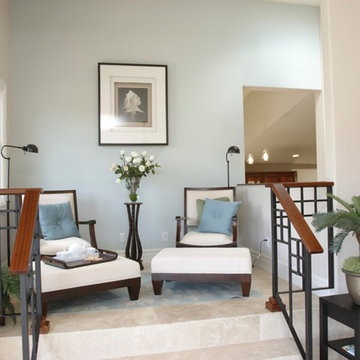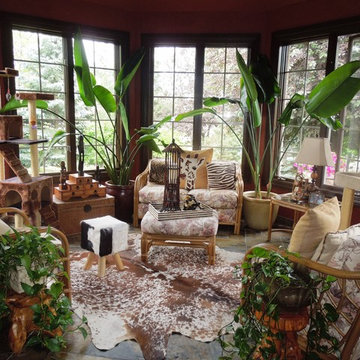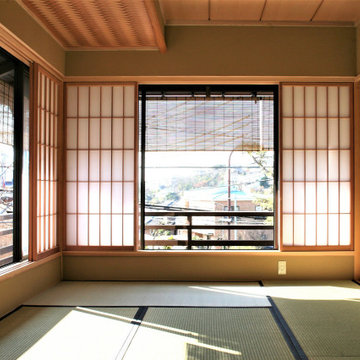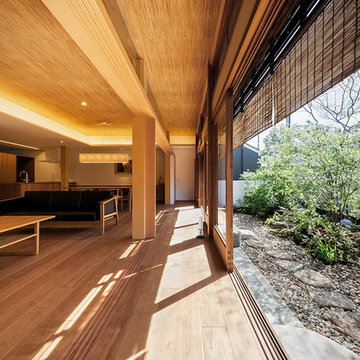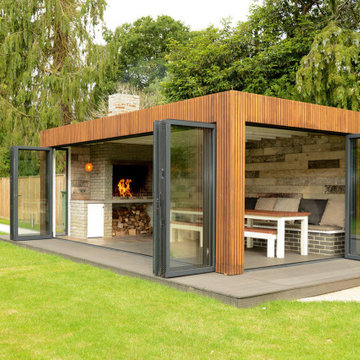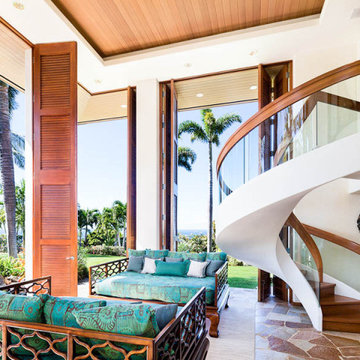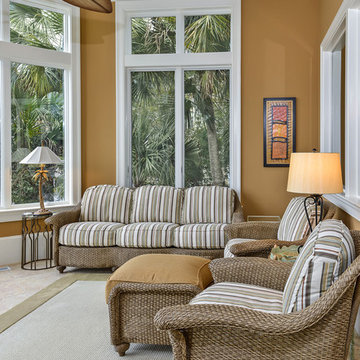World-Inspired Conservatory Ideas and Designs
Refine by:
Budget
Sort by:Popular Today
141 - 160 of 899 photos
Item 1 of 2
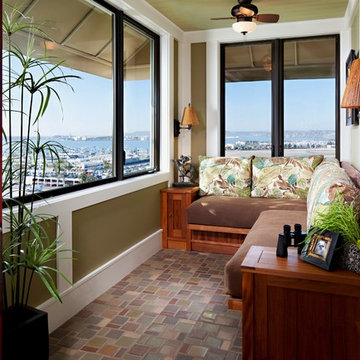
Custom floor tiles and built-in teak settee allow for comfortable viewing of the beautiful view.
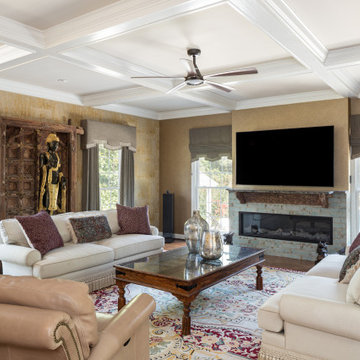
My clients had an antique Asian door complete with jamb and casings that I reworked to create a mantle and a back drop for a Hindu statue. We used a linear electric fireplace to balance the large tv over the mantle. The walls are covered with a pale gold textured wall covering, the ceiling coffers are painted a creamy white.
The hem shape of the shades matches the hem shape on the valences on the slider and side windows.
Find the right local pro for your project
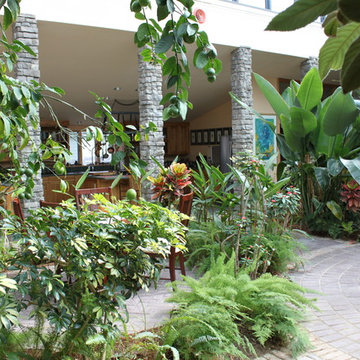
Imagine walking through this lovely green space on the way to your kitchen!
Garden Atriums is a green residential community in Poquoson, Virginia that combines the peaceful natural beauty of the land with the practicality of sustainable living. Garden Atrium homes are designed to be eco-friendly with zero cost utilities and to maximize the amount of green space and natural sunlight. All homeowners share a private park that includes a pond, gazebo, fruit orchard, fountain and space for a personal garden. The advanced architectural design of the house allows the maximum amount of available sunlight to be available in the house; a large skylight in the center of the house covers a complete atrium garden. Green Features include passive solar heating and cooling, closed-loop geothermal system, exterior photovoltaic panel generates power for the house, superior insulation, individual irrigation systems that employ rainwater harvesting.
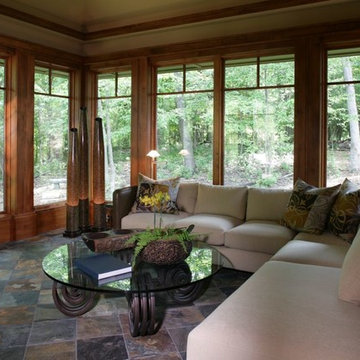
A four-season porch that feels like a treehouse. Slate floors, alder walls, and a great view.
Greer Photo - Jill Greer
World-Inspired Conservatory Ideas and Designs
8
