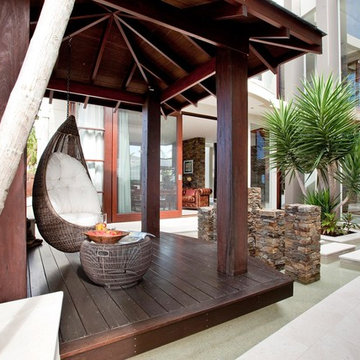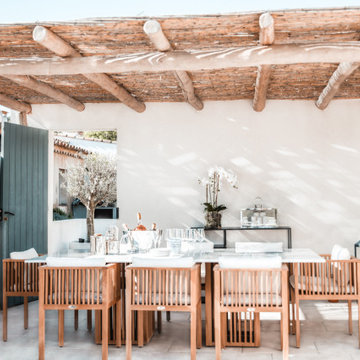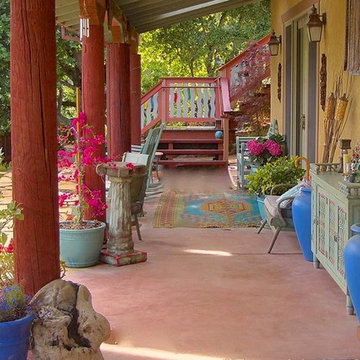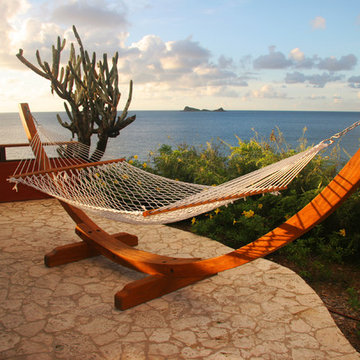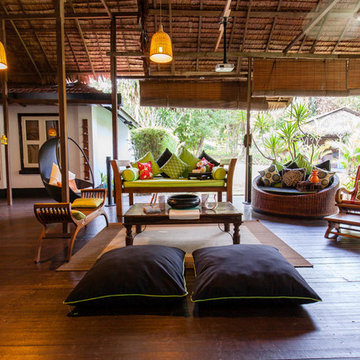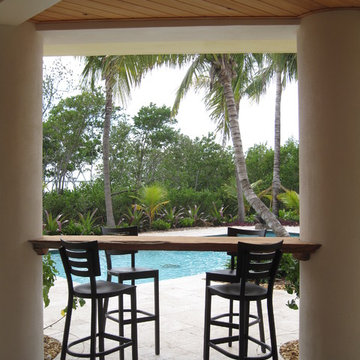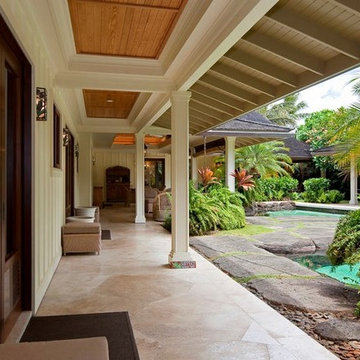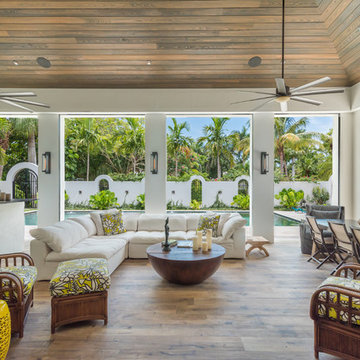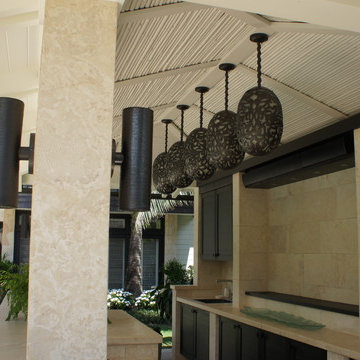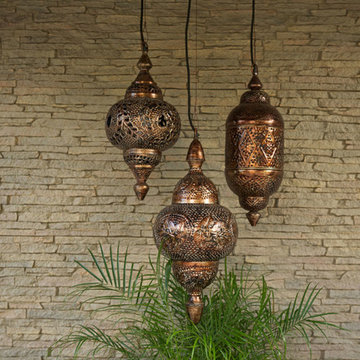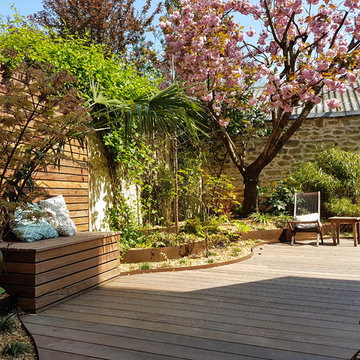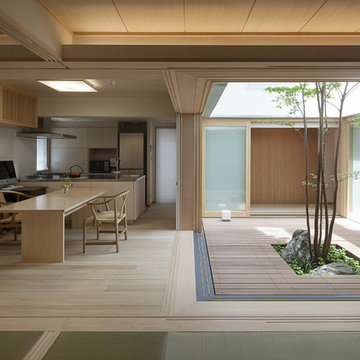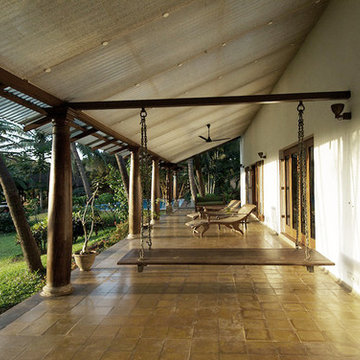World-Inspired Brown Patio Ideas and Designs
Refine by:
Budget
Sort by:Popular Today
141 - 160 of 1,720 photos
Item 1 of 3
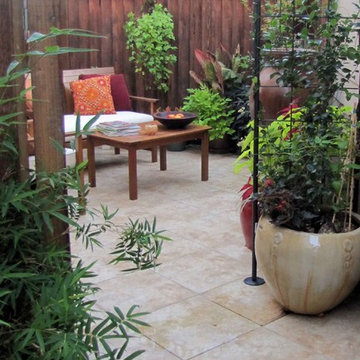
Thoughtful planning, colorful accessories and architectural plants turn a tiny suburban courtyard into a tropical oasis. New flooring, layered containers with colorful foliage, a focal point arch across from the living room windows and a clever disguise for the A/C unit create seating for 5 in a 10x16 space. This garden has been featured in Fine Gardening and Cottages and Bungalows.
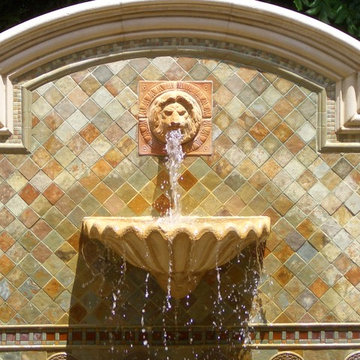
Cast stone Lion Wall Fountain.
Focal point of this garden.
Bring refined beauty and unique design to your swimming pool and spa with the drama of a spouting lion's head or the sophisticated elegance of Neptune.
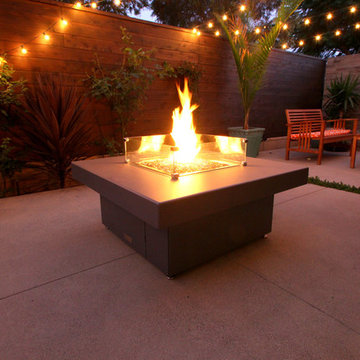
This is a Santa Barbara square fire pit table by COOKE featuring an all aluminum construction powder coated grey, with optional glass wind screen. You can see them here http://www.socalfirepits.com/fire-pit-tables.html
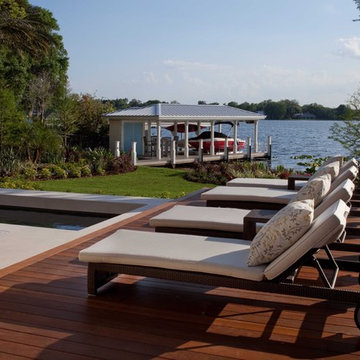
This is a French West Indies-inspired home with contemporary interiors. The floor plan was designed to provide lake views from every living area excluding the Media Room and 2nd story street-facing bedroom. Taking aging in place into consideration, there are master suites on both levels, elevator, and garage entrance. The three steps down at the entry were designed to get extra front footage while accommodating city height restrictions since the front of the lot is higher than the rear.
The family business is run out of the home so a separate entrance to the office/conference room is off the front courtyard.
Built on a lakefront lot, the home, its pool, and pool deck were all built on 138 pilings. The home boasts indoor/outdoor living spaces on both levels and uses retractable screens concealed in the 1st floor lanai and master bedroom sliding door opening. The screens hold up to 90% of the home’s conditioned air, serve as a shield to the western sun’s glare, and keep out insects. The 2nd floor master and exercise rooms open to the balcony and there is a window in the 2nd floor shower which frames the breathtaking lake view.
This home maximizes its view!
Photos by Harvey Smith Photography
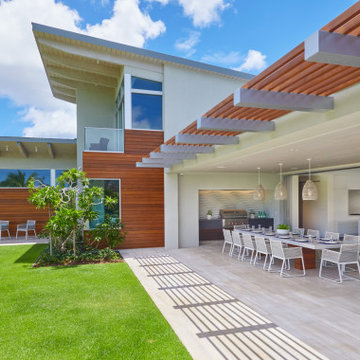
The house opens in dramatic fashion to the golf course view. The Ipe rain-screens and trellis will weather naturally and over time will gracefully blend into the soft monochromatic color palette.
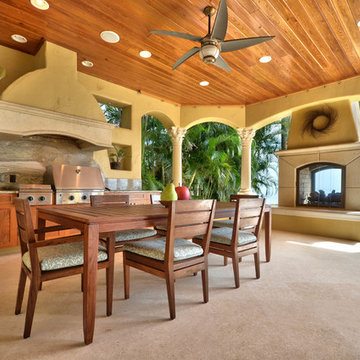
A gorgeous outdoor patio we designed to have a fully equipped barbecue area, complete with a fireplace and large elegant dining table. The outdoor dining area works as an extension of this waterfront home, finished with recessed lighting, plenty of cabinets, and a gorgeous marble backsplash.
The adjacent lounge area is furnished with sunbeds and comfortable outdoor chairs, dressed in plush outdoor fabrics.
Home located in Tampa, Florida. Designed by Florida-based interior design firm Crespo Design Group, who also serves Malibu, Tampa, New York City, the Caribbean, and other areas throughout the United States.
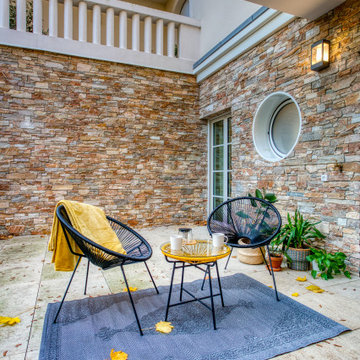
La terrasse a été habillée d'un joli tapis anthracite, de 2 fauteuils acapulco et d'une petite table basse : idéal pour prendre un petit café en profitant des rayons du soleil.
World-Inspired Brown Patio Ideas and Designs
8
