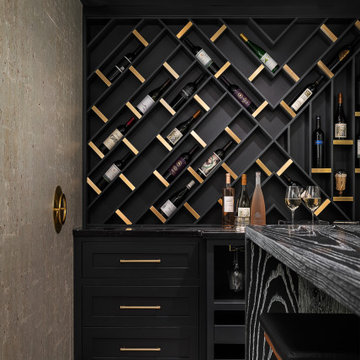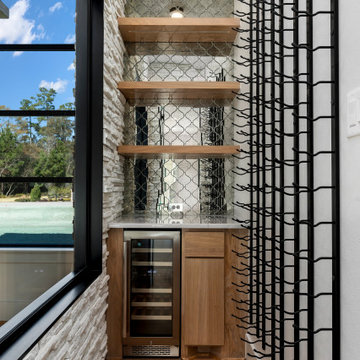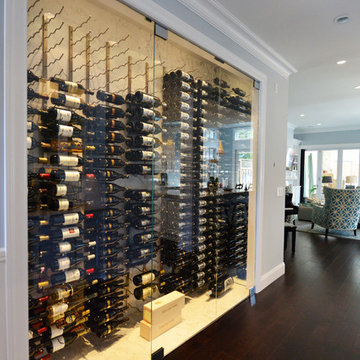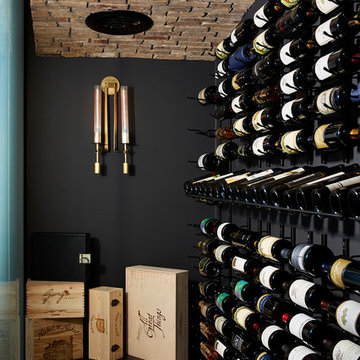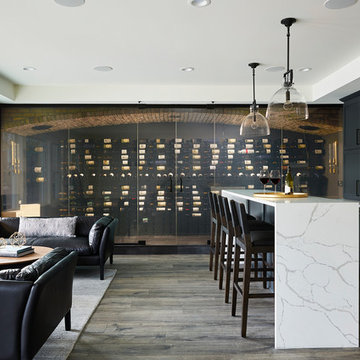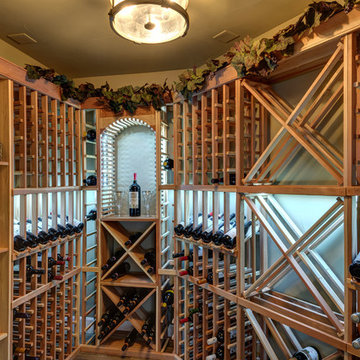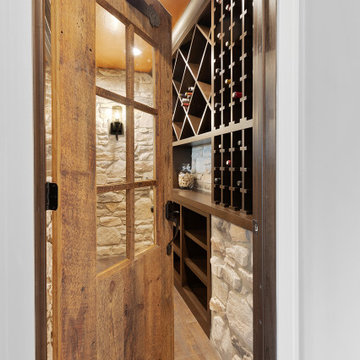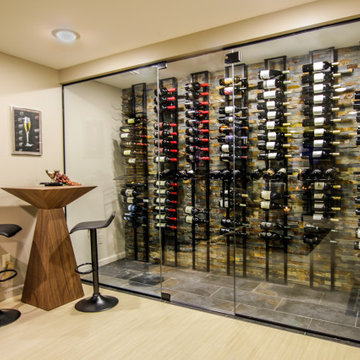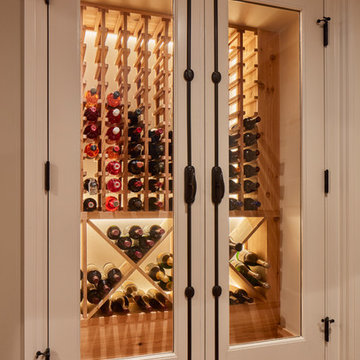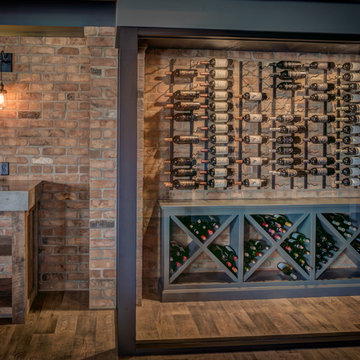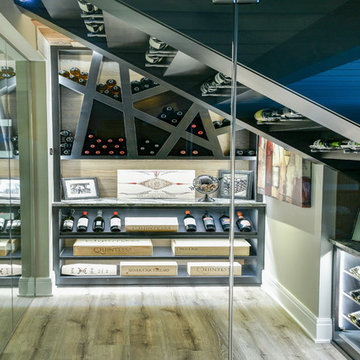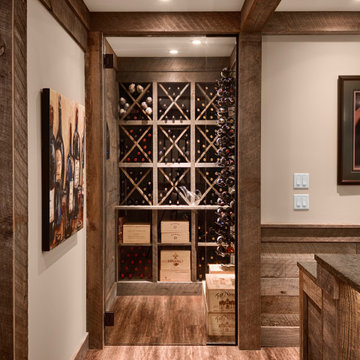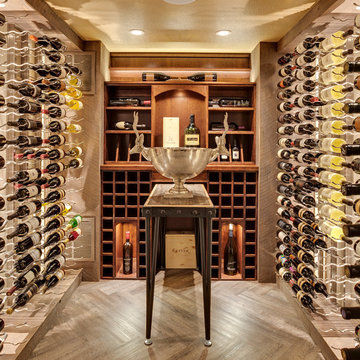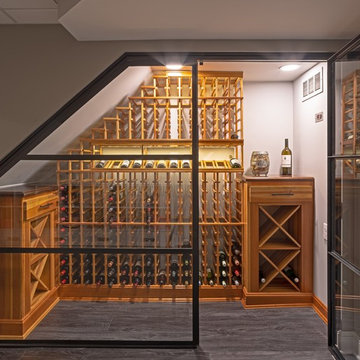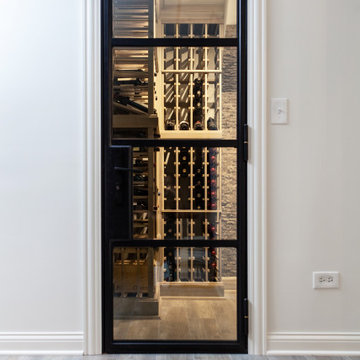Wine Cellar with Laminate Floors and Vinyl Flooring Ideas and Designs
Refine by:
Budget
Sort by:Popular Today
1 - 20 of 288 photos
Item 1 of 3
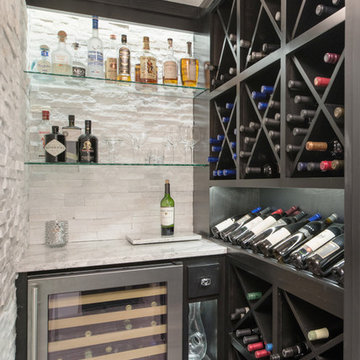
The client wanted a small wine cellar with a closed door. We used the same ledger tile from the bar and fireplace and lined one wall of the cellar. Lighting was an important part of the design in this space.
Photo: Matt Kocoureck
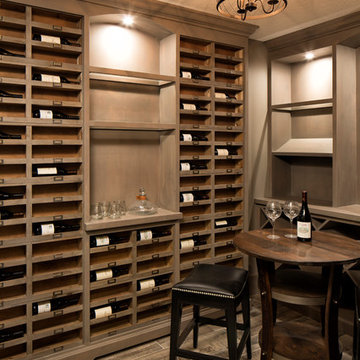
The lower level is an entertaining delight with a rustic wine room, bar area, TV area with a fireplace and game area—featuring rustic barn wood and stone
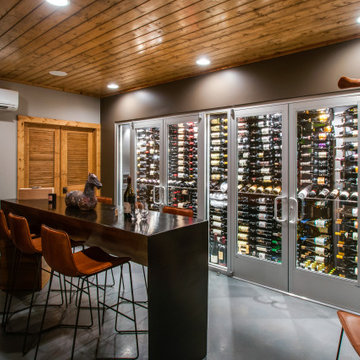
After our initial consultation with this Nashville client, we provided several pages of 2-d and 3-d wine cellar cad drawings. They then choose from the samples we provided, a brushed alluminum metal store front with matching metal wall mounted wine racks. There are several hundred bottles of 700 millimeter wine bottles on triple deep wine racks. There is also 150 bottles of magnum bottles on two deep wine racks. A wine bottle display row is featured about half way up. This fully refrigerated wine cellar is 14 feet long x 30 inches deep x 84 inches high. We installed a smart thermostat that the customer can read remotely via their smart phone.
Give us a call today @ 615-586-2142 we would love to talk to you about your wine cellar project!
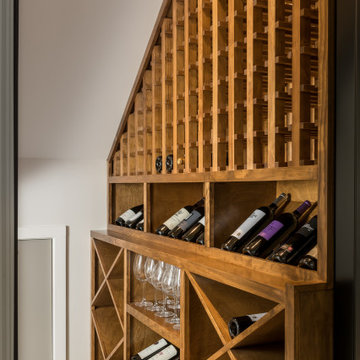
This full basement renovation included adding a mudroom area, media room, a bedroom, a full bathroom, a game room, a kitchen, a gym and a beautiful custom wine cellar. Our clients are a family that is growing, and with a new baby, they wanted a comfortable place for family to stay when they visited, as well as space to spend time themselves. They also wanted an area that was easy to access from the pool for entertaining, grabbing snacks and using a new full pool bath.We never treat a basement as a second-class area of the house. Wood beams, customized details, moldings, built-ins, beadboard and wainscoting give the lower level main-floor style. There’s just as much custom millwork as you’d see in the formal spaces upstairs. We’re especially proud of the wine cellar, the media built-ins, the customized details on the island, the custom cubbies in the mudroom and the relaxing flow throughout the entire space.
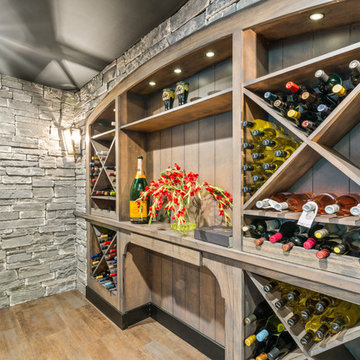
This basement features billiards, a sunken home theatre, a stone wine cellar and multiple bar areas and spots to gather with friends and family.
Wine Cellar with Laminate Floors and Vinyl Flooring Ideas and Designs
1
