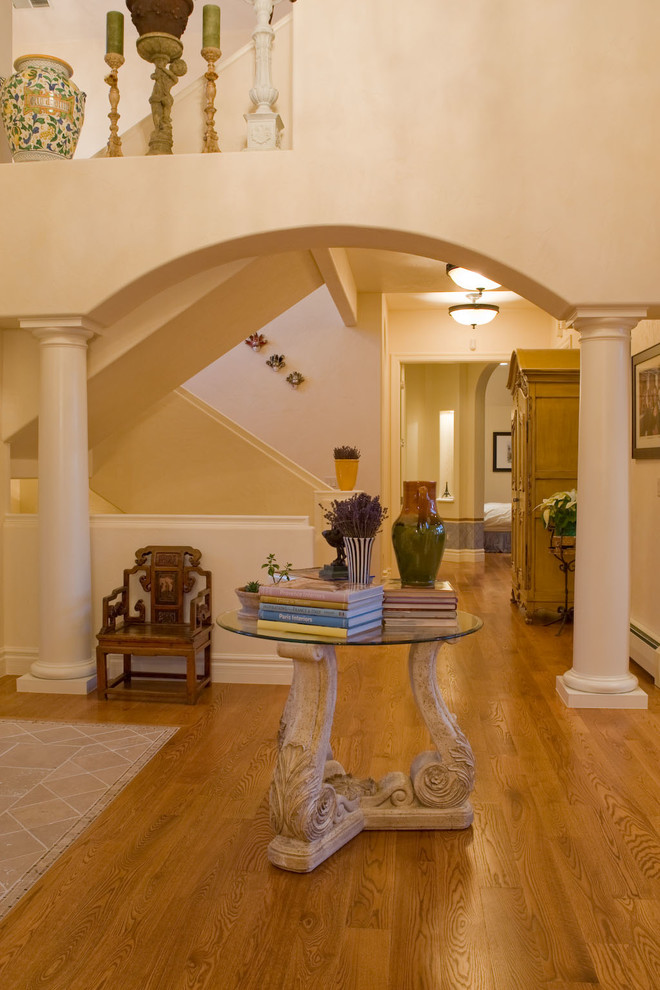
Whole House French Remodel/Addition
The Foyer arch and columns align with those of the Dining Room in this double height "formal" yet "eclectic" space. Notice that you can view the open stairs beyond. To the left are the formal entry doors and to the right above is the Loft bridge with it's curved railing.
Don Murray Photography
