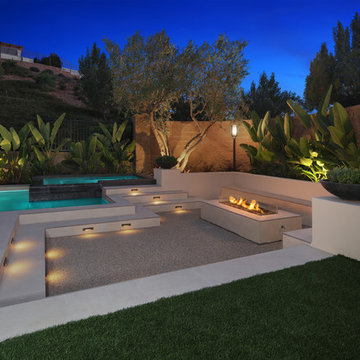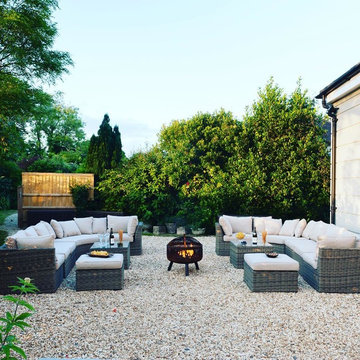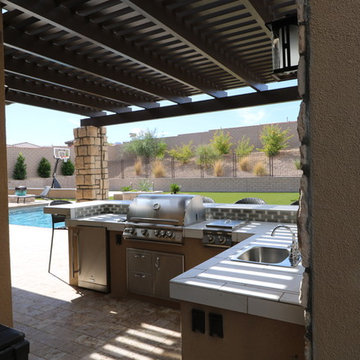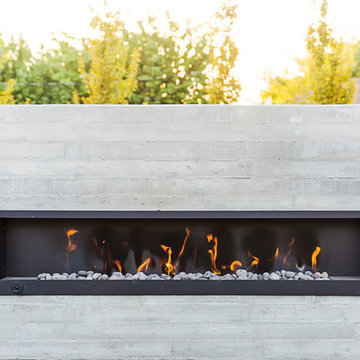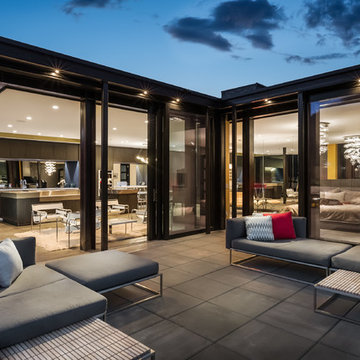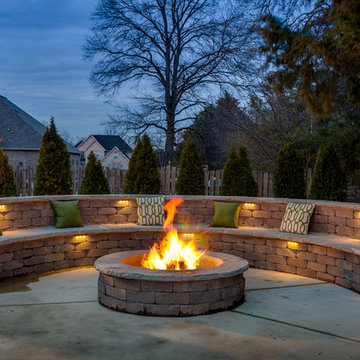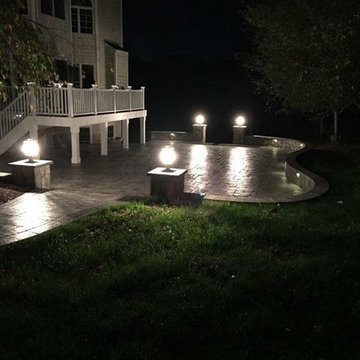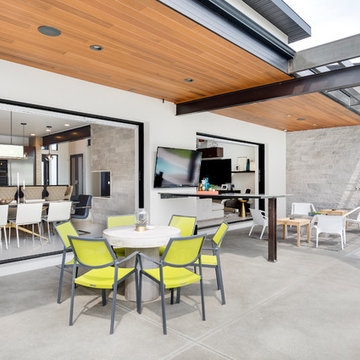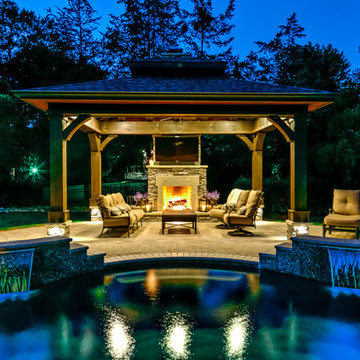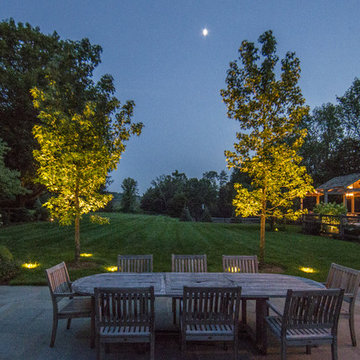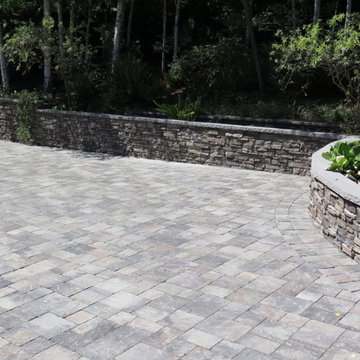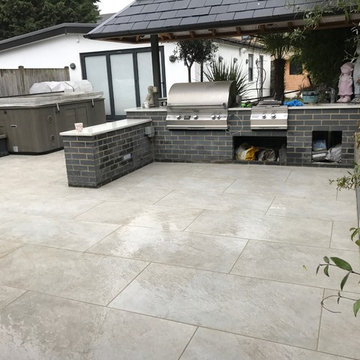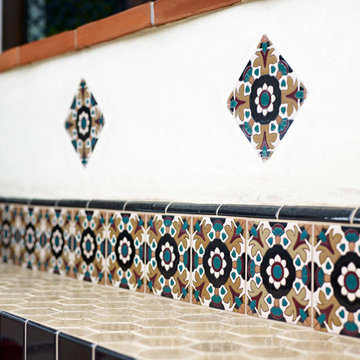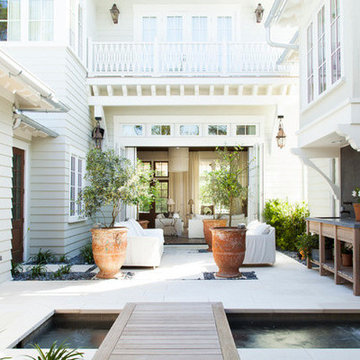White, Black Patio Ideas and Designs
Refine by:
Budget
Sort by:Popular Today
221 - 240 of 76,638 photos
Item 1 of 3
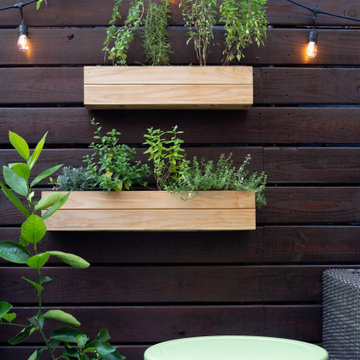
A functional herb garden created with floating planters, framed with a gorgeous lime plant in a blue planter and lime green accent table.
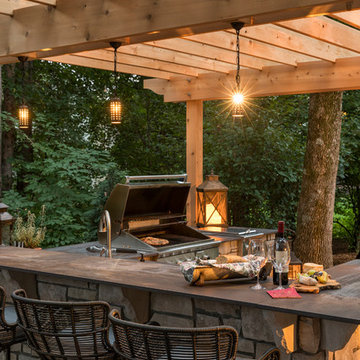
Existing mature pine trees canopy this outdoor living space. The homeowners had envisioned a space to relax with their large family and entertain by cooking and dining, cocktails or just a quiet time alone around the firepit. The large outdoor kitchen island and bar has more than ample storage space, cooking and prep areas, and dimmable pendant task lighting. The island, the dining area and the casual firepit lounge are all within conversation areas of each other. The overhead pergola creates just enough of a canopy to define the main focal point; the natural stone and Dekton finished outdoor island.
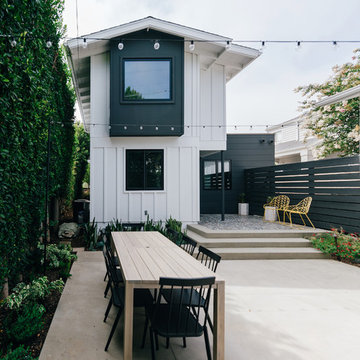
ample seating allows for dining, gathering, and play at the versatile rear yard space, which can be directly accessed from the interior study/office
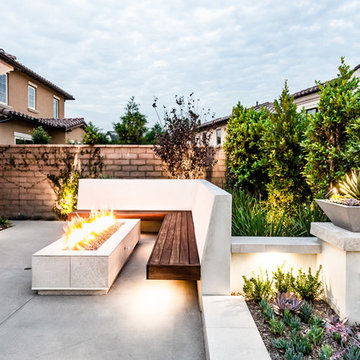
The emphasis for this recent Ray Morrow Design / Build project in Irvine California was to create an environment that offered a very clean sophisticated feel and yet is still infused with textures and interactive relatable spaces. Within this modest sized yard there are multiple built in amenities : Cooking and Outdoor Dining / Bar space , Communal Fire Pit and relaxation area , Thematic Fountains in two separate zones , Combination Raised Patio Area with Contemporary Style Open Beam Structure , Presenting a perfect mixed use space for entertaining , in addition to the custom hardscape elements , This yard also showcases a harmonious plant palette with generous space to mature and embrace the permanent build in venues.
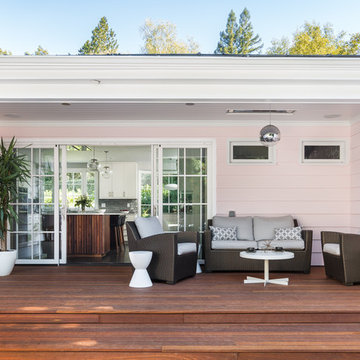
This home, originally designed by Roscoe Hemenway, was in need of some updates. General contractor Hammer & Hand and designer Gusto Design Studio remodeled the home to include a full-gut kitchen remodel, the movement of a laundry room upstairs, new powder room, and new sliding door and patio. The team built the patio to better connect the home to the beautiful backyard and pool beyond, creating an inside-outside connection the clients will enjoy for years to come. The kitchen remodel saw a complete transformation, with many standout elements including a coffee prep bar with hidden-in-plain-sight laundry chute, gently scalloped island casework, and bright white design elements throughout.
Photography by Haris Kenjar.
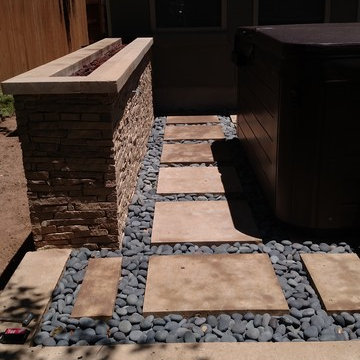
Austin was thrilled to work with this Northwest Austin homeowner to design and build a spectacular outdoor living space, a combination screened room, patio and deck with an outdoor kitchen. One of the things that is so special about this project is its unique patio with a hot tub and a dramatic fire wall. Read more about this amazing project at https://austinporchandpatio.com/2017/06/10/challenge-us-archadeck-of-austin-designs-a-permeable-patio-to-complete-the-perfect-combination-outdoor-space/.
Photos courtesy Archadeck of Austin.
White, Black Patio Ideas and Designs
12
