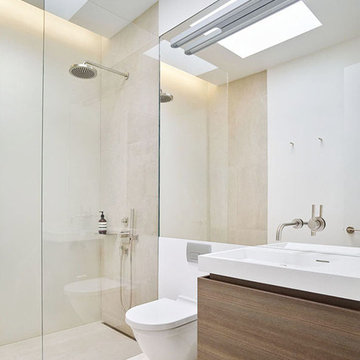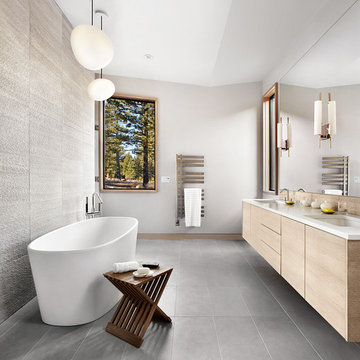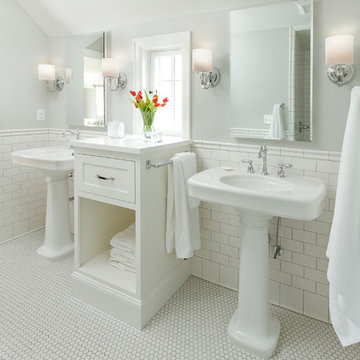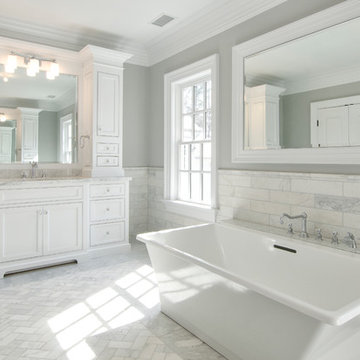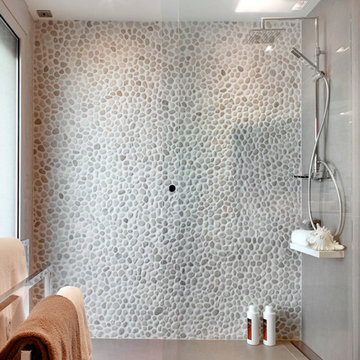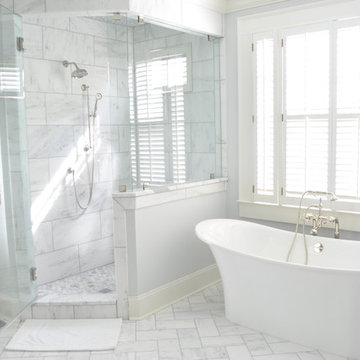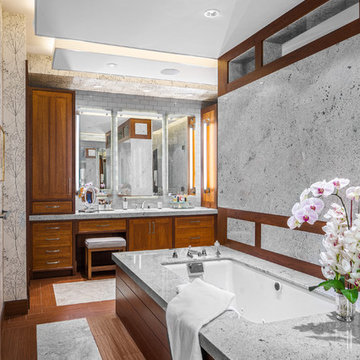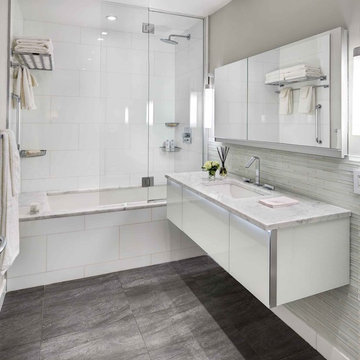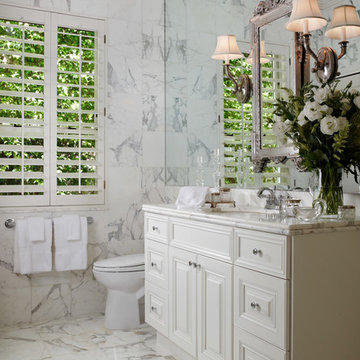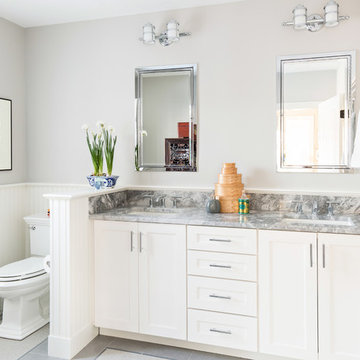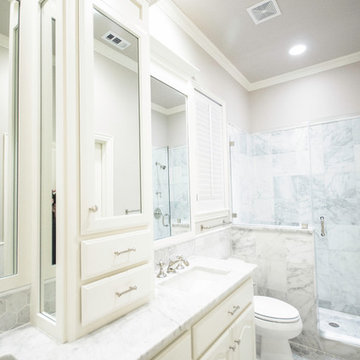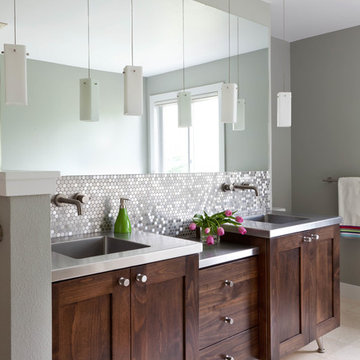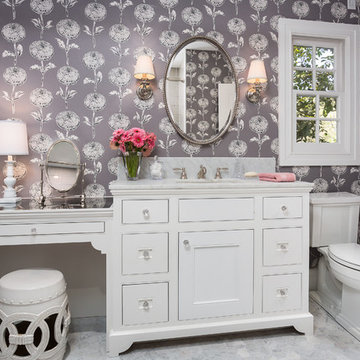Refine by:
Budget
Sort by:Popular Today
241 - 260 of 45,007 photos
Item 1 of 3
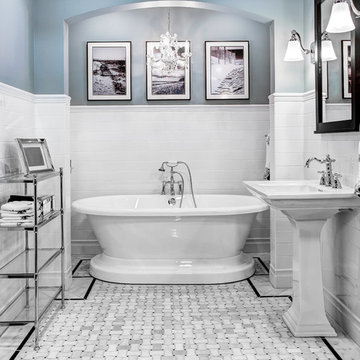
Marble mosaic floor with a border to frame the space. White subway tile wall with finishing cap piece to complete the look.

This Powell, Ohio Bathroom design was created by Senior Bathroom Designer Jim Deen of Dream Baths by Kitchen Kraft. Pictures by John Evans
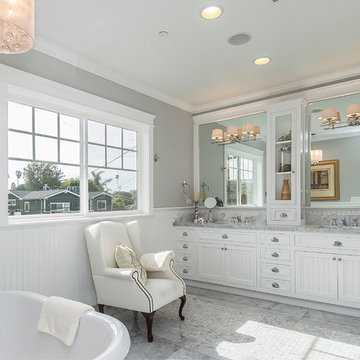
Classic, clean and fresh. This beautiful white and gray marble master bathroom features our Veil bubble glass and silk drum chandelier (ET2 Veil 5-Light Pendant) and our Rondo 3-Light Bath Vanity Sconce, Polished Nickel light fixtures over the double sink.

Master bathroom suite in a classic design of white inset cabinetry, tray ceiling finished with crown molding. The free standing Victoria Albert tub set on a marble stage and stunning chandelier. The flooring is marble in a herring bone pattern and walls are subway.
Photos by Blackstock Photography
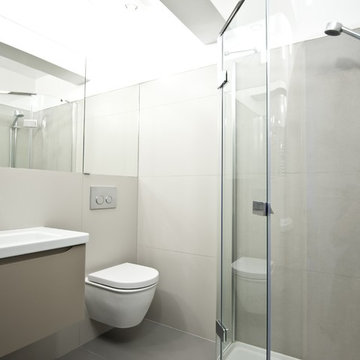
In order to maximise the space in a bathroom we tried to keep floor area as clean and minimalistic as possible. Wall mounted toilet and vanity-unit open floor area visually expanding the space. Large slabs of porcelain and slim shower tray bring neat contemporary finish. Mirror hides recessed wall cabinet above the toilet and double the space.

Janine Dowling Design, Inc.
www.janinedowling.com
Michael J. Lee Photography
Bathroom Design by Jodi L. Swartz
White Bathroom and Cloakroom with Grey Walls Ideas and Designs
13


