Wet Room Bathroom with Dark Wood Cabinets Ideas and Designs
Refine by:
Budget
Sort by:Popular Today
61 - 80 of 1,768 photos
Item 1 of 3

Take a look at this fully remodeled spa-like master suite. Undoubtedly, this space became a fresh, relaxing “retreat” from the hustle and bustle of the day. From changing the flooring to a beautiful porcelain tile plank, to incorporating stunning natural walnut cabinets. Moreover, this master suite is tied together with crisp, wavy glossy tile and ocean-like subway mosaics. Finally, this clients’ dream of a spa-like master suite has come true.

The espresso cabinetry paired with the light granite counter top is elegant and striking. The vanity tower add function and needed storage.

The task was to renovate a dated master bath without changing the original foot print. The client wanted a larger shower, more storage and the removal of a bulky jacuzzi. Sea glass hexagon tiles paired with a silver blue wall paper created a calm sea like mood.
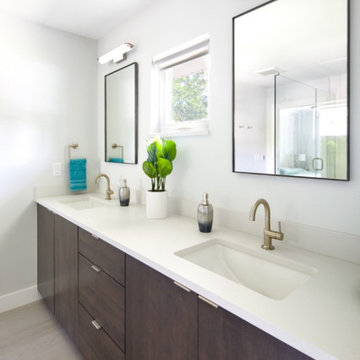
In the master bathroom remodel, a spare bedroom was utilized to expand the bathroom footprint to include a full walk-in closet as well as a luxurious shower and commode. The blue tiles work so nicely with the newly designed kitchen remodel, making this 1950’s ranch into a contemporary and welcoming home for a social family.

A family of four shares this one full bath on the top floor of an historic Mt. Baker home, and before the renovation, a big clawfoot tub that no one in the family enjoyed showering in took up most of an already tight space. Add in the fact that the homeowners' taste leans modern while their home is solidly tradtitional and our challenge was clear: design a bathroom that allowed a crowd to get ready in the morning and balanced our clients' personal style with what made sense in the context of this older home.
The finished bathroom includes a trough sink so two people can be brushing teeth at the same time, a floating vanity with tons of storage, and a shower carved out of space borrowed from an adjacent hallway closet.

Luxuriance. The master bathroom is fit for a king with tones of black and natural wood throughout.
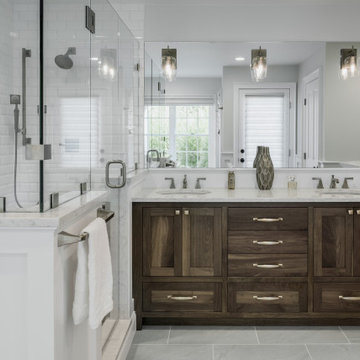
Instagram: @redhousehousecustombuilding
Custom vanity in walnut with antique brass finishes. Double sinks. A walk-in shower with a pebble tile mosaic. Recessed paneling on the shower.
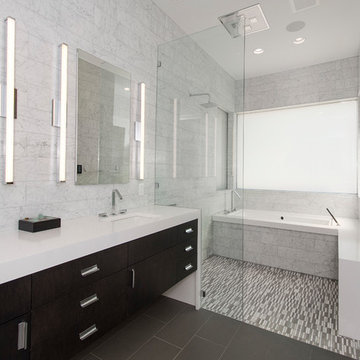
This master bath went from drab to high tech! We took our client's love for the view of the lake behind his home and turned it into a space where the outside could be let in and where the privacy won't be let out. We re configured the space and made a full wet room with large open shower and luxury tub. The vanities were demolished and a floating vanity from Canyon Creek Cabinets was installed. Soothing Waterworks Statuary white marble adorns the walls. A Schluter tileable kerdi drain and A Kohler DTV controls the shower with dual rainshower heads, the Kohler Numi commode does it all by remote as well as the remote controlled electrified glass that frosts and unfrosts at the touch of a button! This bath is as gorgeous as it is serene and functional! In the Entry, we added the same electrified glass into a custom built front door for this home. This new double door now is clear when our homeowner wants to see out and frosted when he doesn't! Design/Remodel by Hatfield Builders & Remodelers | Photography by Versatile Imaging
Wet Room Bathroom with Dark Wood Cabinets Ideas and Designs
4
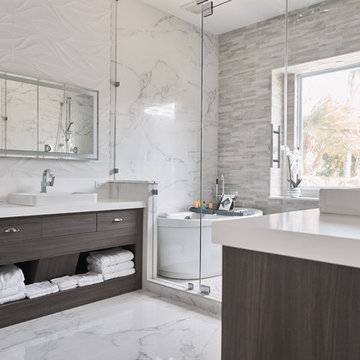
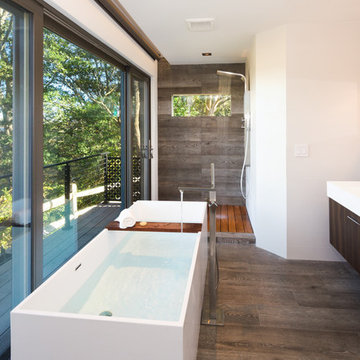
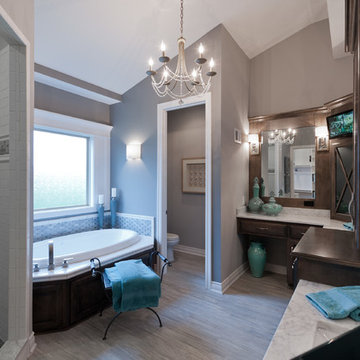

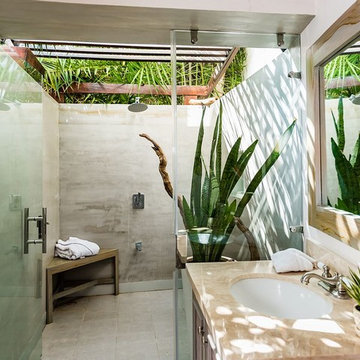
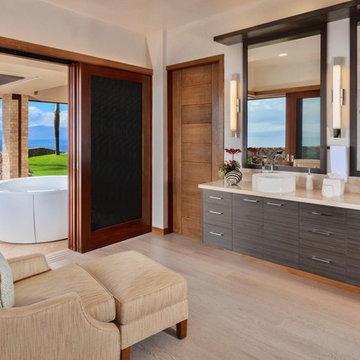
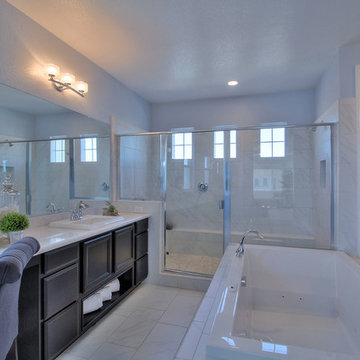
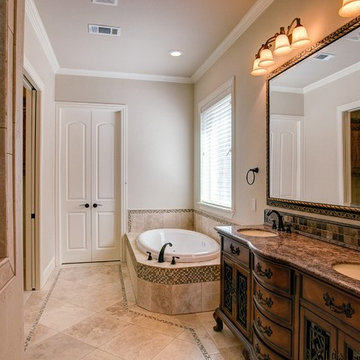
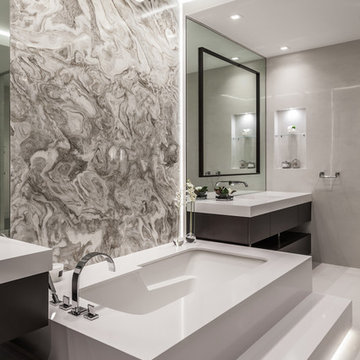
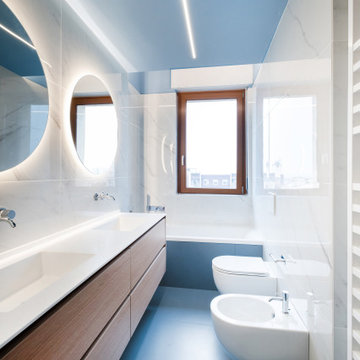
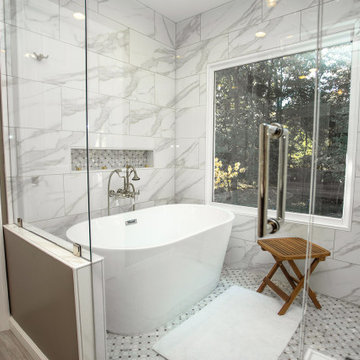
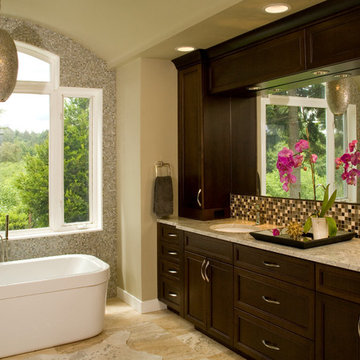

 Shelves and shelving units, like ladder shelves, will give you extra space without taking up too much floor space. Also look for wire, wicker or fabric baskets, large and small, to store items under or next to the sink, or even on the wall.
Shelves and shelving units, like ladder shelves, will give you extra space without taking up too much floor space. Also look for wire, wicker or fabric baskets, large and small, to store items under or next to the sink, or even on the wall.  The sink, the mirror, shower and/or bath are the places where you might want the clearest and strongest light. You can use these if you want it to be bright and clear. Otherwise, you might want to look at some soft, ambient lighting in the form of chandeliers, short pendants or wall lamps. You could use accent lighting around your bath in the form to create a tranquil, spa feel, as well.
The sink, the mirror, shower and/or bath are the places where you might want the clearest and strongest light. You can use these if you want it to be bright and clear. Otherwise, you might want to look at some soft, ambient lighting in the form of chandeliers, short pendants or wall lamps. You could use accent lighting around your bath in the form to create a tranquil, spa feel, as well. 