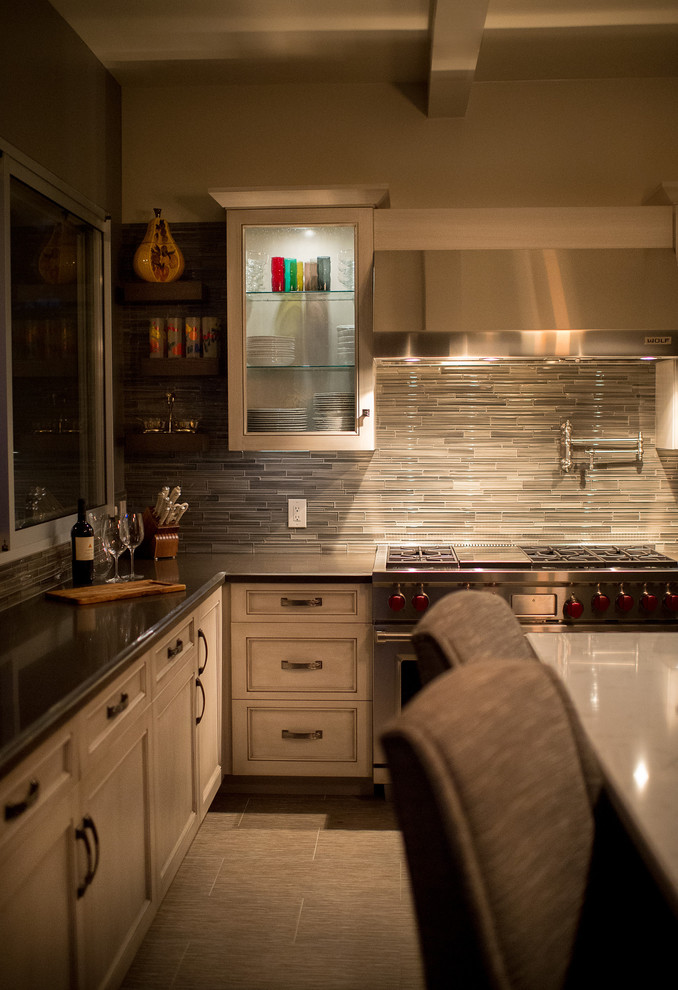
West Covina Project
This was a complete remodel and relocation of the kitchen. Walls were torn down and the space was reconfigured to create a large and open space that is perfect for this client's love of cooking and entertaining. This transitional kitchen features custom cabinetry and a custom gray stain. The glass tile back splash adds a reflective property to the room, as well as a lightness. The custom island serves as an eating, meeting and storage space.
Connie Murray
