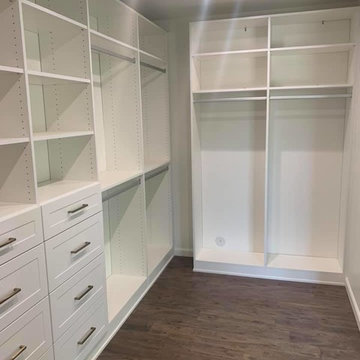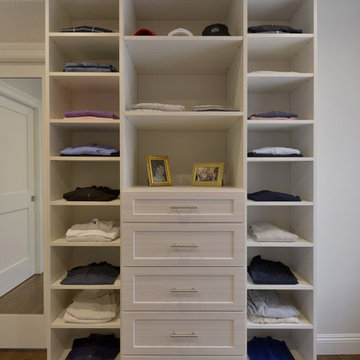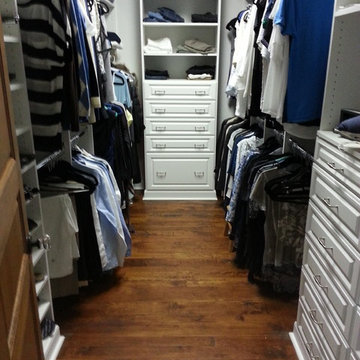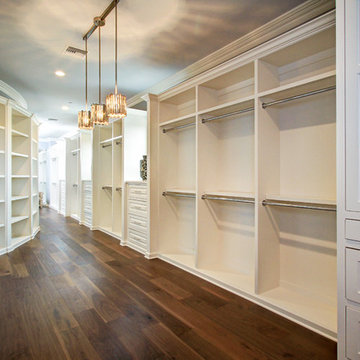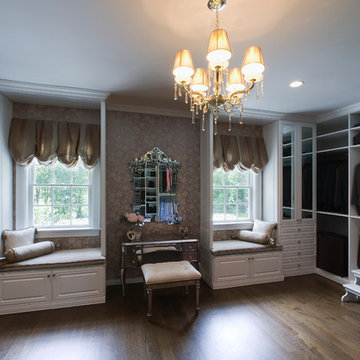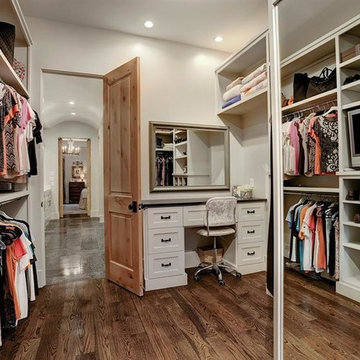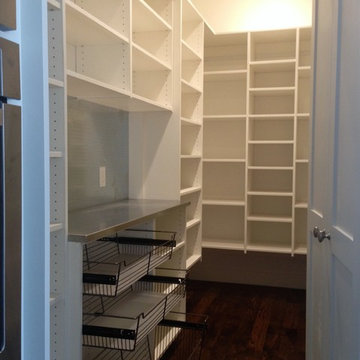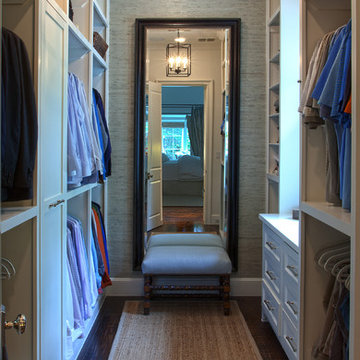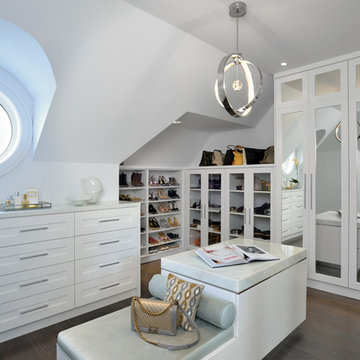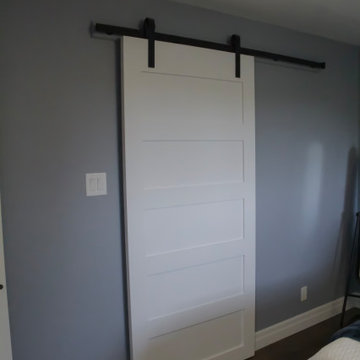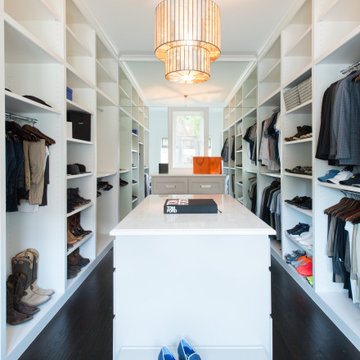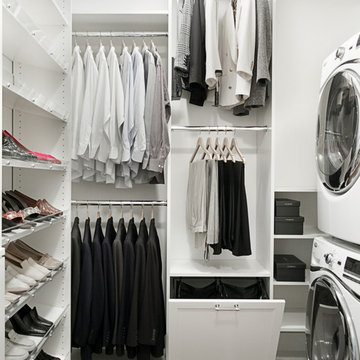Wardrobe with White Cabinets and Dark Hardwood Flooring Ideas and Designs
Refine by:
Budget
Sort by:Popular Today
201 - 220 of 2,825 photos
Item 1 of 3
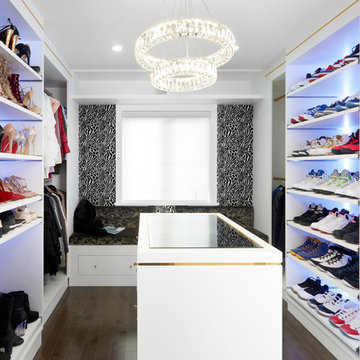
Intimate Bling. This master bedroom has been extended into the secondary bedroom creating as a walk-in closet for him and her. The beautiful soft white lacquered built in shelving and closets have a streamlined polished gold reveal adding a subtle bling. The island separates the space and is highly functional displaying jewelry and holds storage below. A stunning 3 way mirror and a hidden ironing board is encompassed within the walls. In this intimate space, the luxurious suede wallpaper anchors a statement within the room.
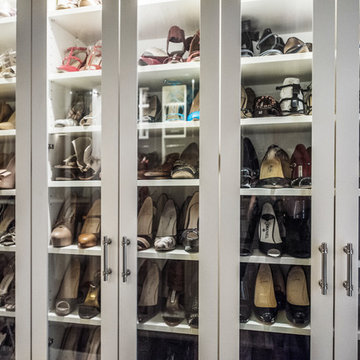
Designed by Katy Shannon of Closet Works
Glass cabinets are a great way to show off your prized collection of shoes. The shelves are illuminated by LED lights creating a boutique in your very own closet!
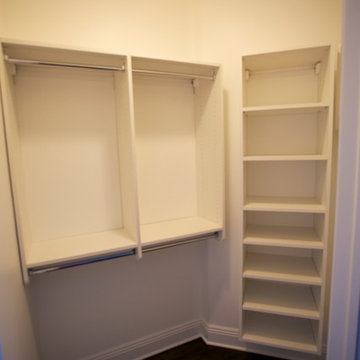
This album is to show some of the basic closet configurations, because the majority of our closets are not five figure master walk-ins.
This is a small walk-in in a guest bedroom. The closet presents a design challenge in that it is not a standard rectangular space. We split the shelving stack apart from the hanging section and ensured there would be plenty of maneuvering space inside.
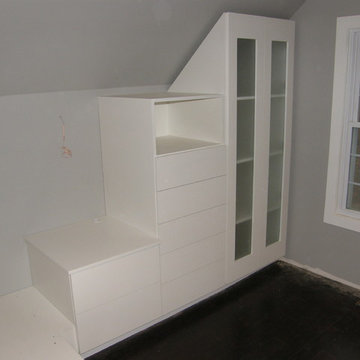
Does your home have rooms with a tight or unusual layout? Transform that useless space into a functional room with a custom organization design from Closets For Life. See more examples of our work at www.closetsforlife.com.
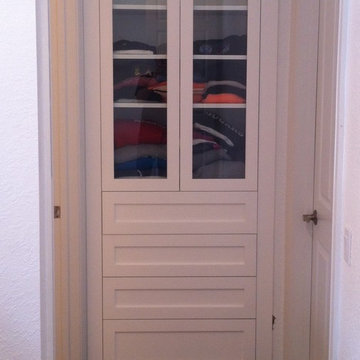
Doug Ramsay, White Lacquer, Inset Glass, Linen Unit, Closet Built In, Modern, Transitional, Contemporary
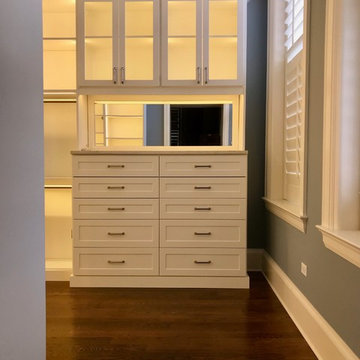
Traditional white master closet in historic 1896 DuPage County Courthouse residence. Lighted with 221 feet of LED strips flush mounted in panels and shelves. LED uplighting illuminates 11 feet high ceiling. Shaker drawer fronts, deco panels and frames with fluted glass and mirrors. Stone top and traditional crown molding at 105" high. Emerald brushed nickel handles and hardware.
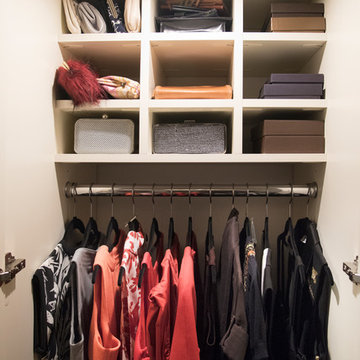
Designed by Katy Shannon of Closet Works
Behind the glass cabinet doors are long hang compartments for dresses and evening wear, elegantly enhanced by warm LED puck lights. Closet cubbies, more often used for shoes, are utilized as the perfect dividers for small accessories and boxes.
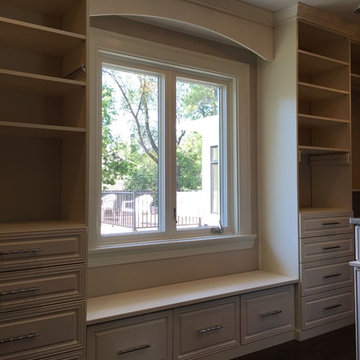
Window seat with drawer banks on each side. Finished off with a valance and crown molding. Beautiful hardware completes the look.
Wardrobe with White Cabinets and Dark Hardwood Flooring Ideas and Designs
11
