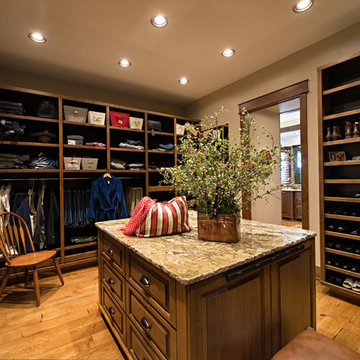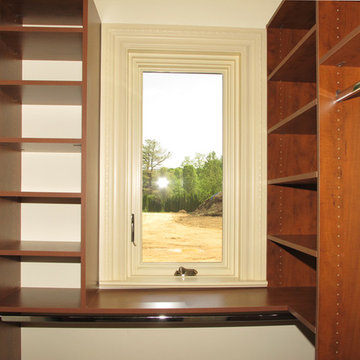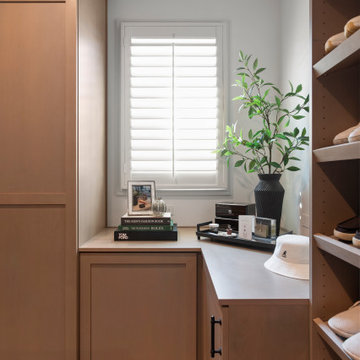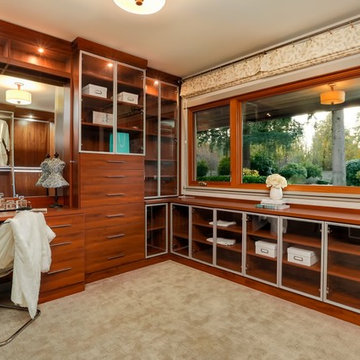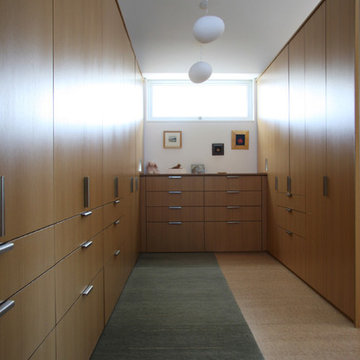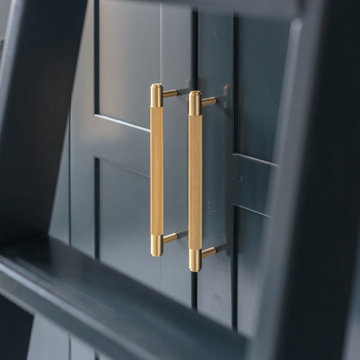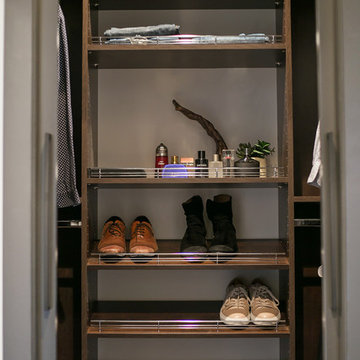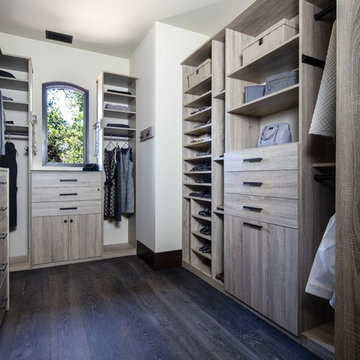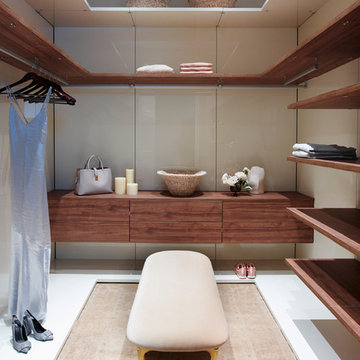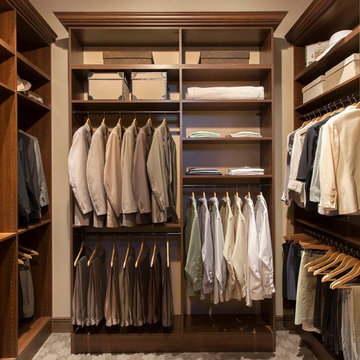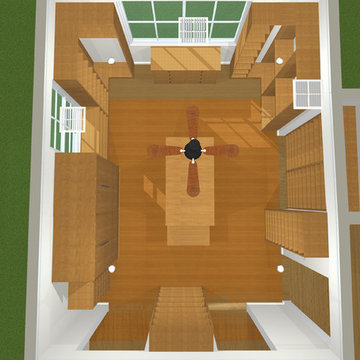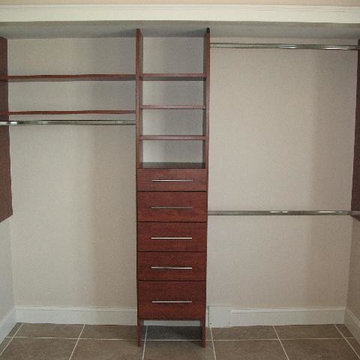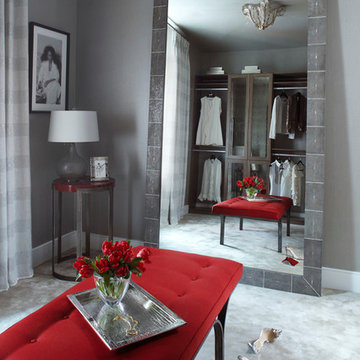Wardrobe with Red Cabinets and Medium Wood Cabinets Ideas and Designs
Refine by:
Budget
Sort by:Popular Today
301 - 320 of 4,902 photos
Item 1 of 3
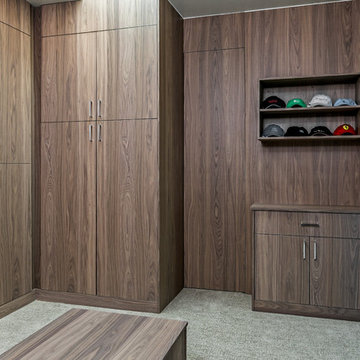
Custom built and designed by An Original. This closet uses Shinnoki prefinished veneers that are grain matched from ceiling to the toe-kicks. The color is Frozen Walnut. Note the integrated door. See the "before" photo of this space- what a transformation.
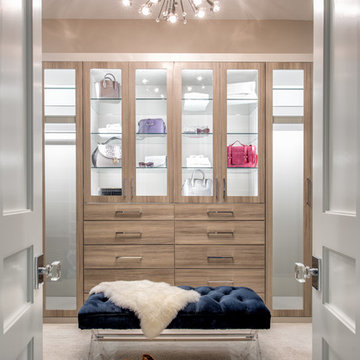
Interior Designer - KBN Interiors
Builder - Chiott Custom Homes
Photographer - Joe Purvis Photography
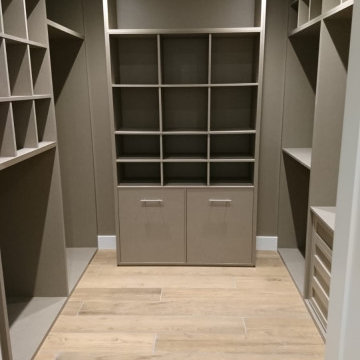
Elaboraciôn de vestidor a medida con baldas regulables en altura. Material en Lino Cancun Textil. Contiene: Barras de colgar, cajoneras, Zapatero con baldas extraibles. 2 cajones extraibles para ropa para lavar.
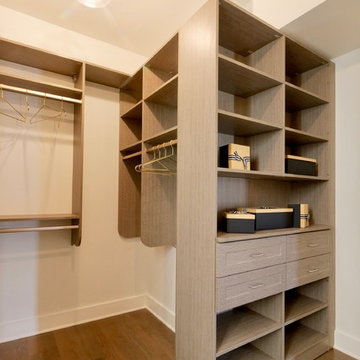
Converted a small second floor bedroom into a master closet and a laundry closet.
Architecture and photography by Omar Gutiérrez, Architect
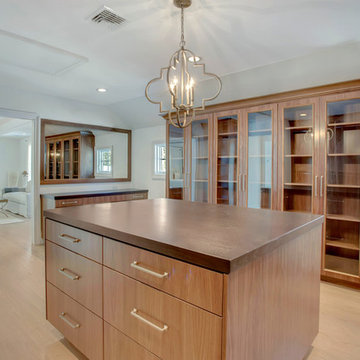
Expansive walk-in closet with island dresser, vanity, with medium hardwood finish and glass panel closets of this updated 1940's Custom Cape Ranch.
Architect: T.J. Costello - Hierarchy Architecture + Design, PLLC
Interior Designer: Helena Clunies-Ross
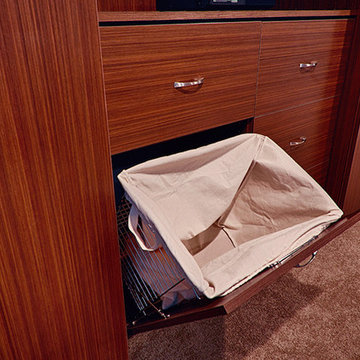
Closet and armoire in Winter Cherry finish with TV. Includes hamper, smooth drawers, pull-out shelves, and mirror.
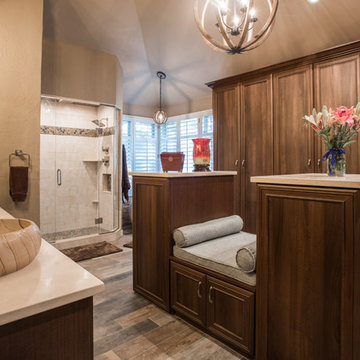
"When I first visited the client's house, and before seeing the space, I sat down with my clients to understand their needs. They told me they were getting ready to remodel their bathroom and master closet, and they wanted to get some ideas on how to make their closet better. The told me they wanted to figure out the closet before they did anything, so they presented their ideas to me, which included building walls in the space to create a larger master closet. I couldn't visual what they were explaining, so we went to the space. As soon as I got in the space, it was clear to me that we didn't need to build walls, we just needed to have the current closets torn out and replaced with wardrobes, create some shelving space for shoes and build an island with drawers in a bench. When I proposed that solution, they both looked at me with big smiles on their faces and said, 'That is the best idea we've heard, let's do it', then they asked me if I could design the vanity as well.
"I used 3/4" Melamine, Italian walnut, and Donatello thermofoil. The client provided their own countertops." - Leslie Klinck, Designer
Wardrobe with Red Cabinets and Medium Wood Cabinets Ideas and Designs
16
