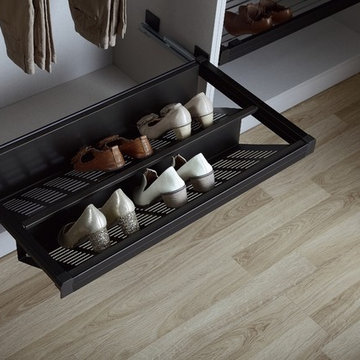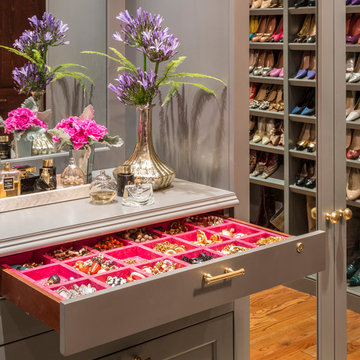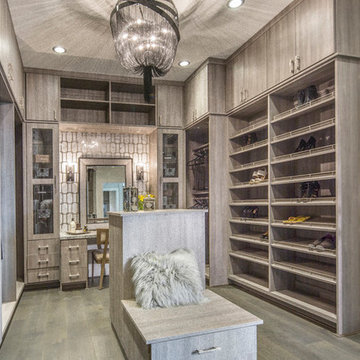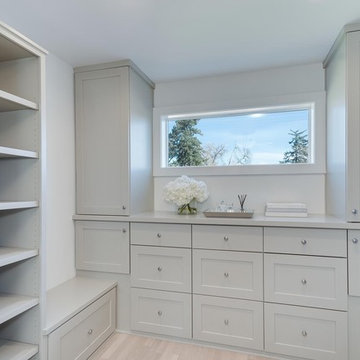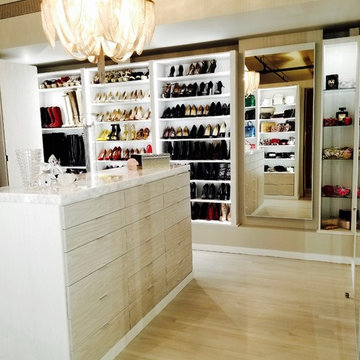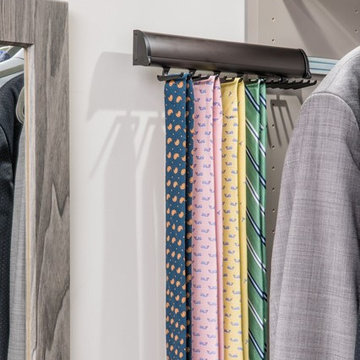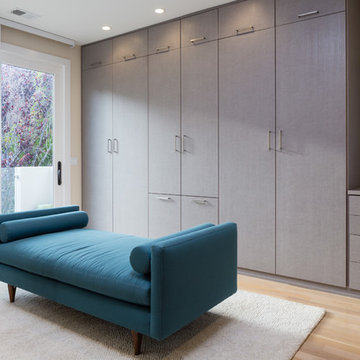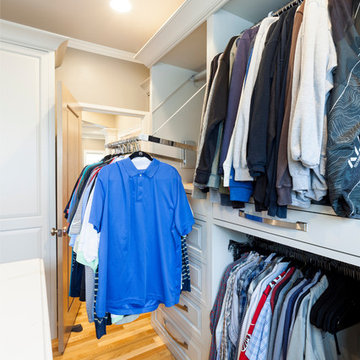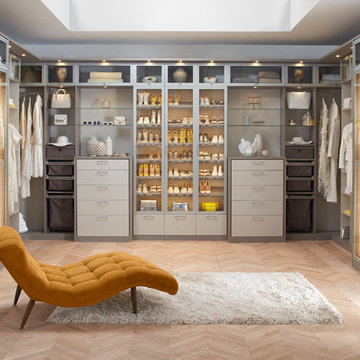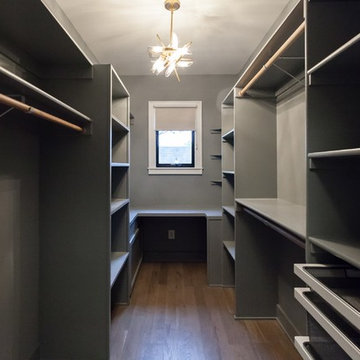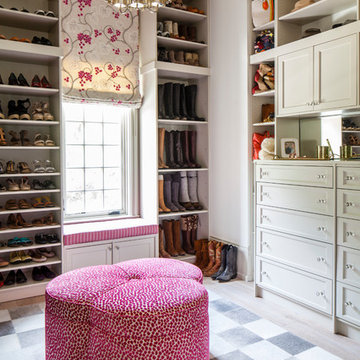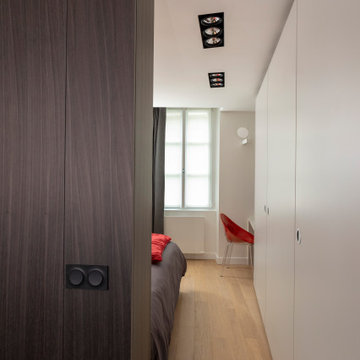Wardrobe with Grey Cabinets and Light Hardwood Flooring Ideas and Designs
Refine by:
Budget
Sort by:Popular Today
1 - 20 of 489 photos
Item 1 of 3
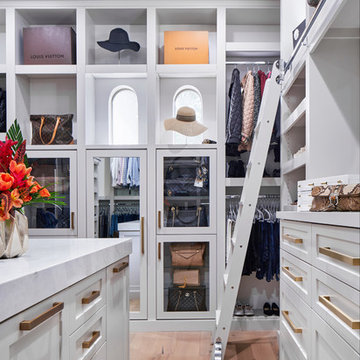
This stunning custom master closet is part of a whole house design and renovation project by Haven Design and Construction. The homeowners desired a master suite with a dream closet that had a place for everything. We started by significantly rearranging the master bath and closet floorplan to allow room for a more spacious closet. The closet features lighted storage for purses and shoes, a rolling ladder for easy access to top shelves, pull down clothing rods, an island with clothes hampers and a handy bench, a jewelry center with mirror, and ample hanging storage for clothing.

A pull-down rack makes clothing access easy-peasy. This closet is designed for accessible storage, and plenty of it!

This dramatic master closet is open to the entrance of the suite as well as the master bathroom. We opted for closed storage and maximized the usable storage by installing a ladder. The wood interior offers a nice surprise when the doors are open.

The home owners desired a more efficient and refined design for their master closet renovation project. The new custom cabinetry offers storage options for all types of clothing and accessories. A lit cabinet with adjustable shelves puts shoes on display. A custom designed cover encloses the existing heating radiator below the shoe cabinet. The built-in vanity with marble top includes storage drawers below for jewelry, smaller clothing items and an ironing board. Custom curved brass closet rods are mounted at multiple heights for various lengths of clothing. The brass cabinetry hardware is from Restoration Hardware. This second floor master closet also features a stackable washer and dryer for convenience. Design and construction by One Room at a Time, Inc.
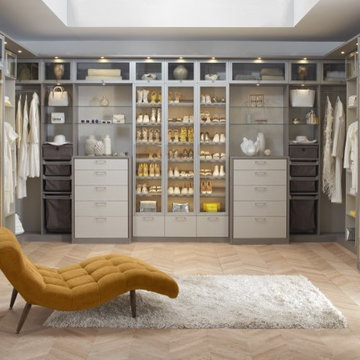
With the soft palette and rich textural details, fashion meets function for a closet that feel like personal boutique.
Photo Courtesy of California Closets
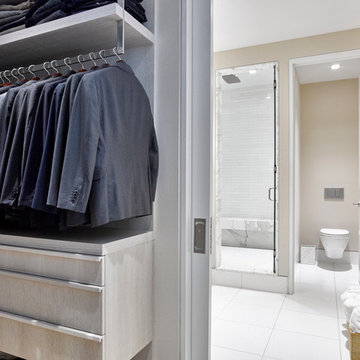
A bachelor in the city needs a great closet. Meshberg Group outfitted this masculine walk in closet in bleached white rift oak built-in custom cabinetry and milled steel flat bar hardware. With a pocket door leading to the master bath, everything our bachelor client needed to get ready for a night out on the town or a day at the office was at his fingertips.
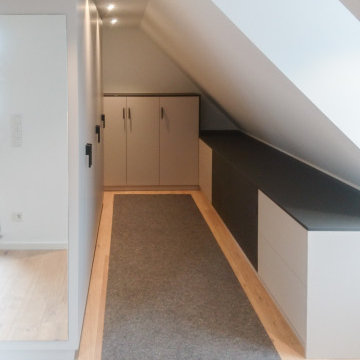
Ankleidezimmer in Dachschräge, angepasst an den Kniestock. Der Raum bekommt durch den Schrank einen zusätzlichen Raum.
Wardrobe with Grey Cabinets and Light Hardwood Flooring Ideas and Designs
1

