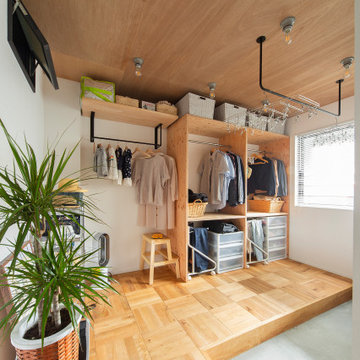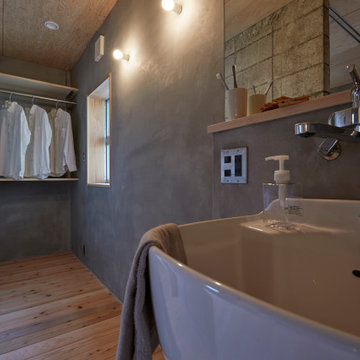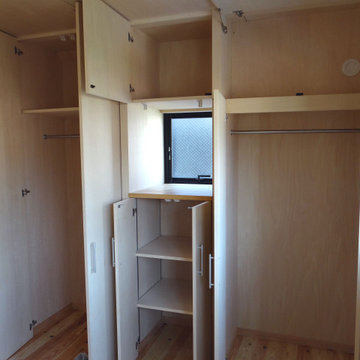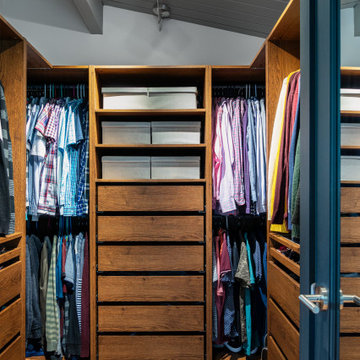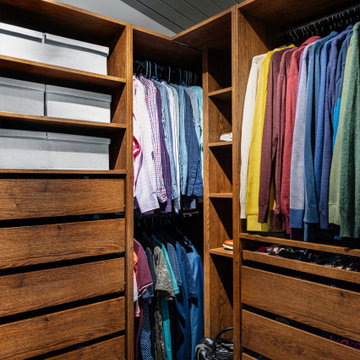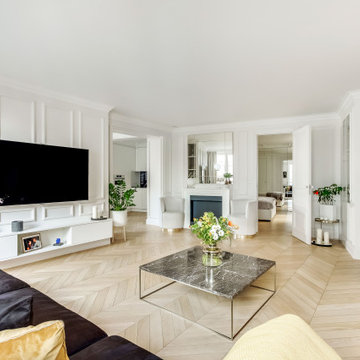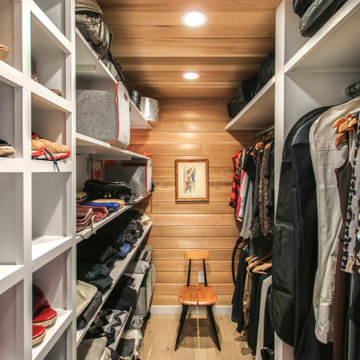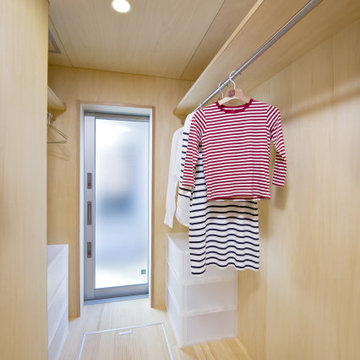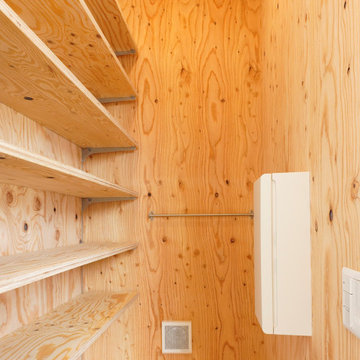Wardrobe with Light Hardwood Flooring and a Wood Ceiling Ideas and Designs
Sort by:Popular Today
1 - 20 of 87 photos

This built-in closet system allows for a larger bedroom space while still creating plenty of storage.
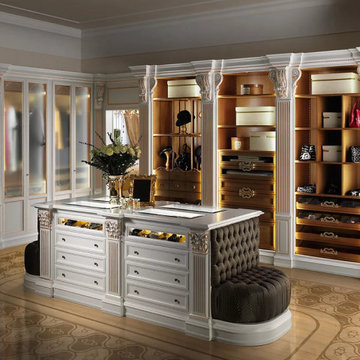
Refined and elegant, in their white golden style, our Roma bespoke wooden wardrobes offer many combinations to always keep your clothes tidy.
The white structure alternates with the light walnut of the shelves and drawers and gives the whole closet a harmonious touch of elegance.
The central island offers even more space to put all your accessories and it comes with a comfortable and soft armchair.
The sliding panels that cover other storage compartments and a large mirror are further details that make these closets into temples for your clothes.
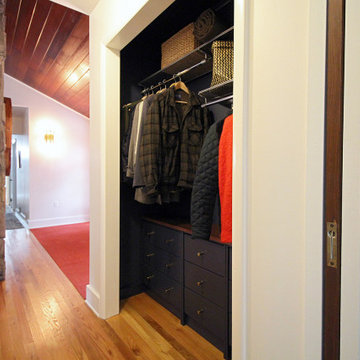
Christine Lefebvre Design gave this closet a simple, effective redesign. Custom built-in drawers provide plenty of storage for essentials such as hats and gloves, sunscreen and insect repellent. The deep navy blue on the drawers, walls, and ceiling is both dramatic and understated. Drawers were finished with brass knobs that nod to other brass fixtures throughout the home.
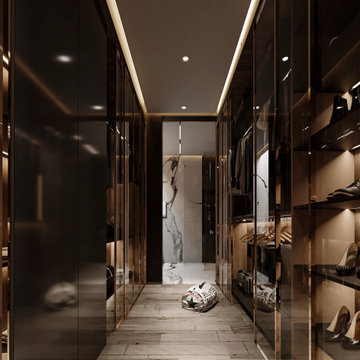
Vive en ésta residencia Residencia en preventa en Abadía Residencial con amplitud en los espacios que tengan diseños atrevidos donde podrás hacer realidad lo imaginable Vive en esta Residencia en venta en el fraccionamiento Abadía Residencial.
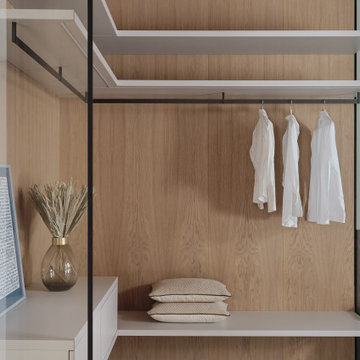
Гардероб обшитый стеновыми и потолочными панелями со шпоном дуба. Так же навесные полки нашего производства.
Проект https://www.instagram.com/ar_interiors_ar/
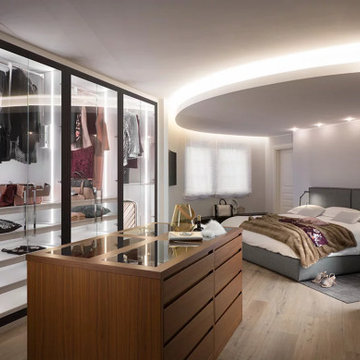
Prestige proposes Mira, a modern walk-in closet, but without forgetting the attention to detail and the choice of high-quality finishes.
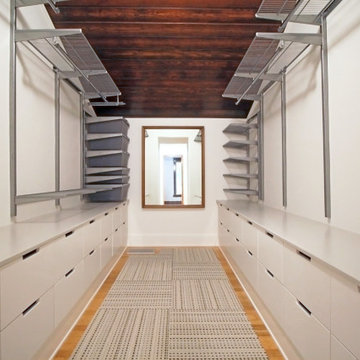
Christine Lefebvre Design provided space planning and design drawings for a complete overhaul of the owners’ walk-in closet. We strategically utilized available space to meet the owners’ storage requests with Elfa components, and designed customized built-in drawers. The wood ceiling treatment was added to match existing ceilings elsewhere in the home. A new lighting fixture was installed and its location moved, new baseboards installed, surfaces painted, and a vintage mirror added — the finishing touches on a newly usable closet.
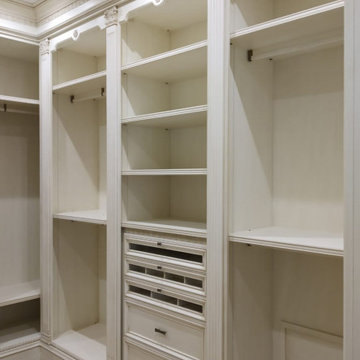
Интерьер Гардеробной выдержан в светлой гамме. Паркет на полу из выбеленного дуба еще больше подчеркивает легкость всего интерьера. Вся мебель а также карнизы и плинтус были выполнены на заказ на столярном производстве в Италии. Легкая патина на резьбе придаёт особый шарм всем изделиям.
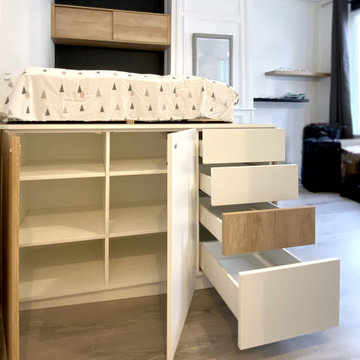
Composition de la seconde face du meuble. Partie dressing comprenant étagères et tiroirs
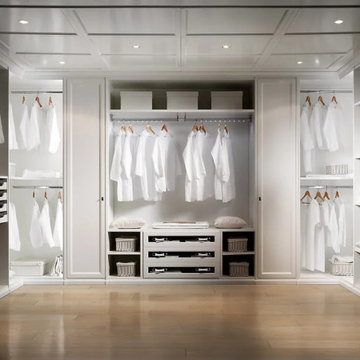
We work with the finest Italian closet manufacturers in the industry. Their combination of creativity and innovation gives way to logical and elegant closet systems that we customize to your needs.
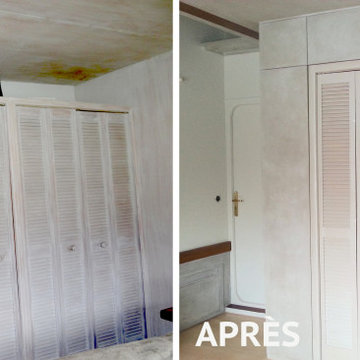
Cette Péniche amarrée à Puteaux (92), avait un besoin criant de rafraîchissement, de lumière et de rangement.
On connait l'expression "comme dans un bateau", qui signifie que chaque petit recoin doit être optimisé. Mise en Matière a dans cette chambre parentale, fait agrandir l'ouverture de la fenêtre, revêtu murs et plafond d'une patine nacrée de sa création et agrandi le placard pour augmenter l'espace de rangement.
Wardrobe with Light Hardwood Flooring and a Wood Ceiling Ideas and Designs
1
