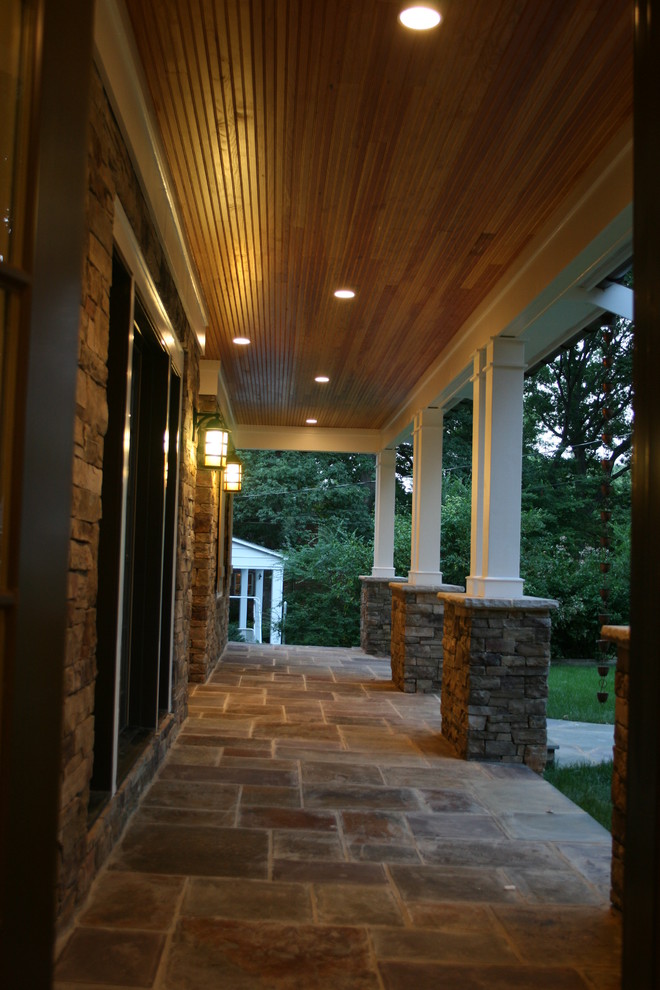
Vienna Custom Home #2
Completed in 2007, this 5 BR, 4 3/4 bath custom home reflects the relaxed lifestyle of a young family. The upper floor is tucked beneath an expansive roof designed to minimize the scale of the house. The main level is a great room concept that merges cooking, eating and entertaining into one seamless space that flows onto a screened porch and open deck overlooking the rear yard. The basement level includes a guest room, media room, full wet bar, hobby room and a full wood working shop.
