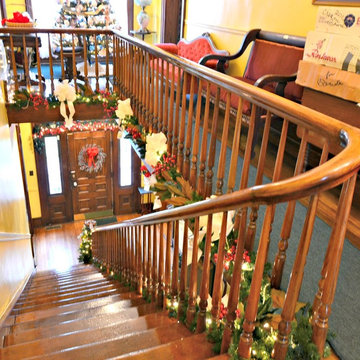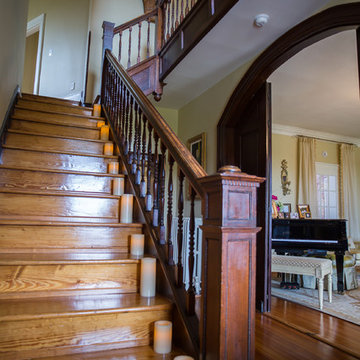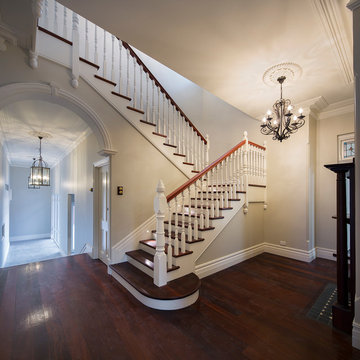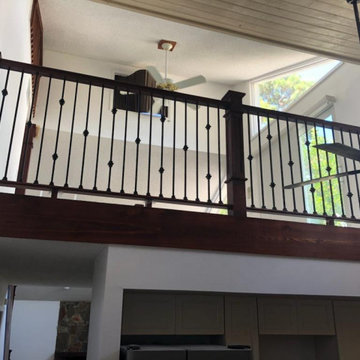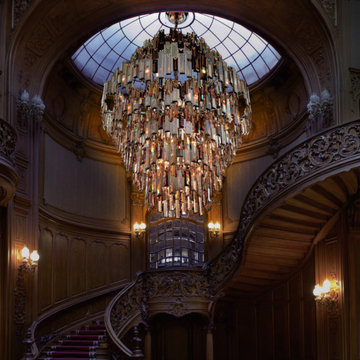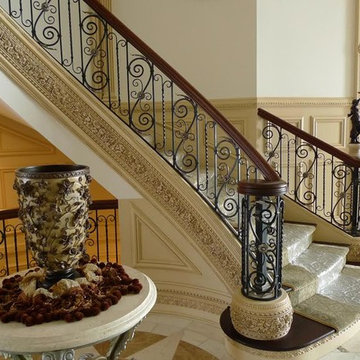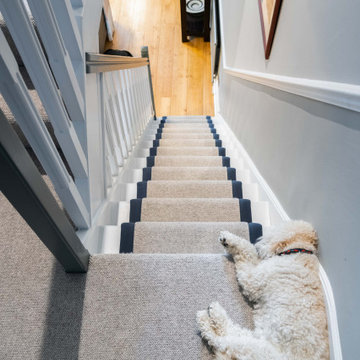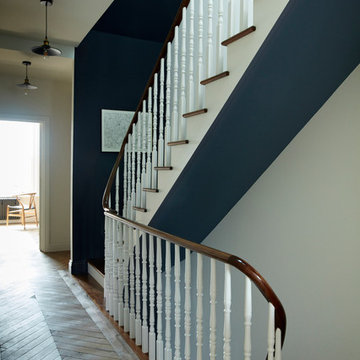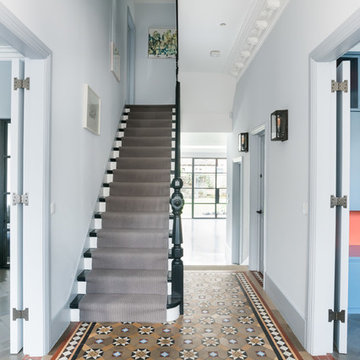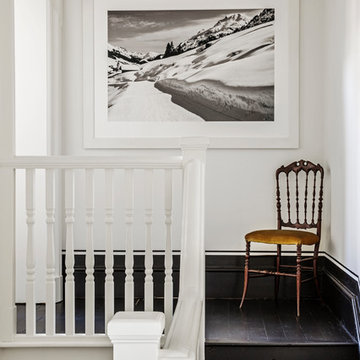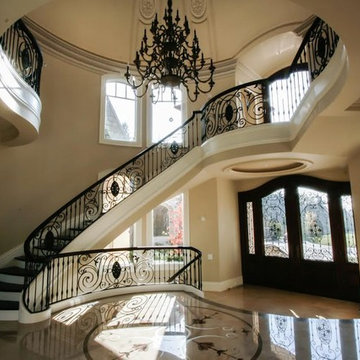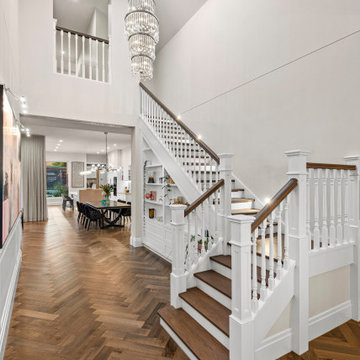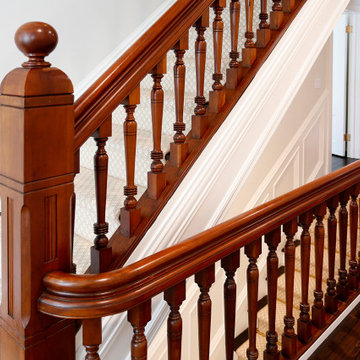Victorian Wood Railing Staircase Ideas and Designs
Refine by:
Budget
Sort by:Popular Today
81 - 100 of 319 photos
Item 1 of 3
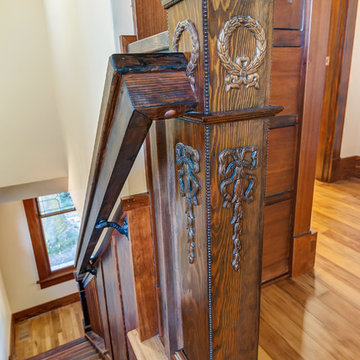
After many years of careful consideration and planning, these clients came to us with the goal of restoring this home’s original Victorian charm while also increasing its livability and efficiency. From preserving the original built-in cabinetry and fir flooring, to adding a new dormer for the contemporary master bathroom, careful measures were taken to strike this balance between historic preservation and modern upgrading. Behind the home’s new exterior claddings, meticulously designed to preserve its Victorian aesthetic, the shell was air sealed and fitted with a vented rainscreen to increase energy efficiency and durability. With careful attention paid to the relationship between natural light and finished surfaces, the once dark kitchen was re-imagined into a cheerful space that welcomes morning conversation shared over pots of coffee.
Every inch of this historical home was thoughtfully considered, prompting countless shared discussions between the home owners and ourselves. The stunning result is a testament to their clear vision and the collaborative nature of this project.
Photography by Radley Muller Photography
Design by Deborah Todd Building Design Services
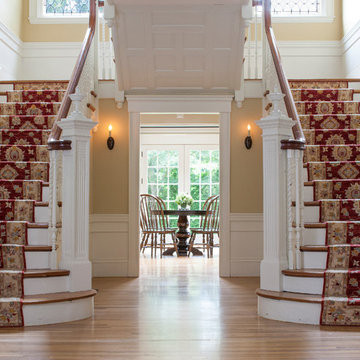
A welcoming connection between front and back was created by relocating a half bath centered underneath the double stairs. Relocating this powder room allowed the creation of a vista from the entry through the house, across the breakfast area, through a pair of french doors, onto the deck and into the garden beyond.
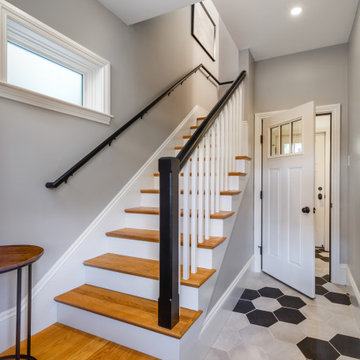
The owners of this historic Victorian home live on the upper floors while renting a unit on the first floor. Their former back stair was steep, dark, landing right next to existing doors to the street and first floor apartment. The family needed safe, easy access and flow between their unit and the side yard and driveway. They also wanted separation from the main entry of the apartment. In response, we designed this generous hall with a door at each end and a wide gentle stair that turns 90 degrees to enter their kitchen on the second floor. New horizontal windows at top and bottom ensure there is plenty of natural light. Railings on both sides and a lower rise increase safety and extend access for aging relatives who visit often.
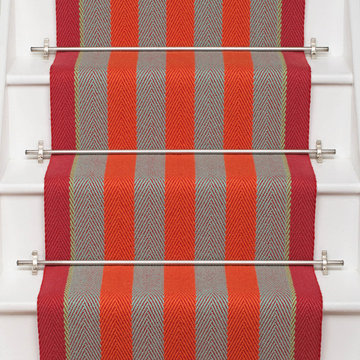
Roger Oates Fitzroy Bright stair runner carpet fitted to white painted stair case with Brushed Nickel stair rods
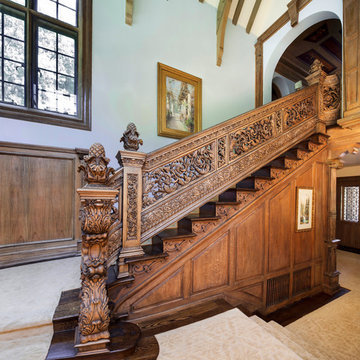
Replica of the staircase displayed at the metropolitan museum for one of our clients.
Visit our showroom for a close look of a second smaller replica.
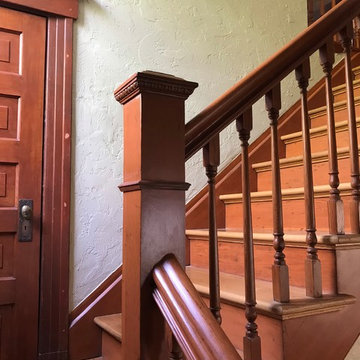
The staircase was in pieces when we began this project. It was our job to refinish it's elements and piece it back together to exude it's original, old world charm. This home is a mixture of styles, including Art Deco stepped millwork, Craftsman shaped corbel, and victorian style balustrades. Victorian / Edwardian House Remodel, Seattle, WA. Belltown Design. Photography by Chris Gromek and Paula McHugh.
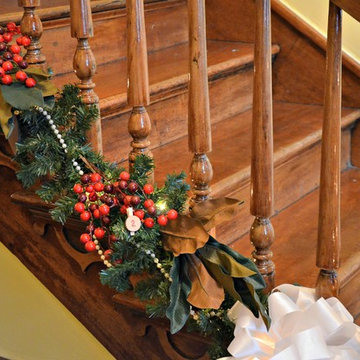
Decorations were placed at the bottom of the banister instead of on top of the banister. Pine, magnolia and cranberries were the main theme. Brenda Corder
Victorian Wood Railing Staircase Ideas and Designs
5
