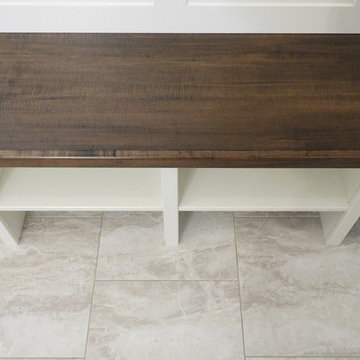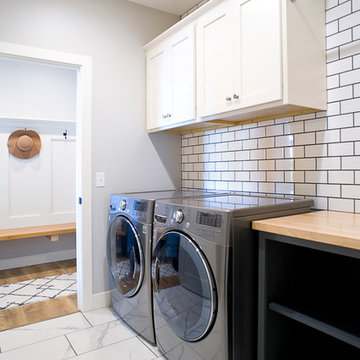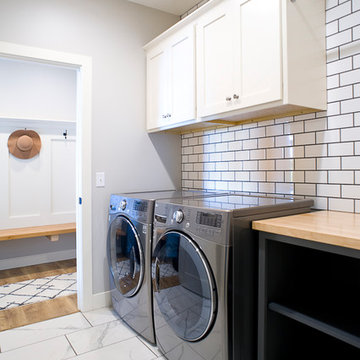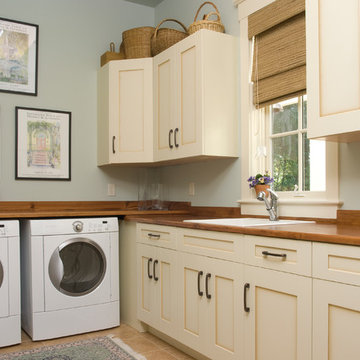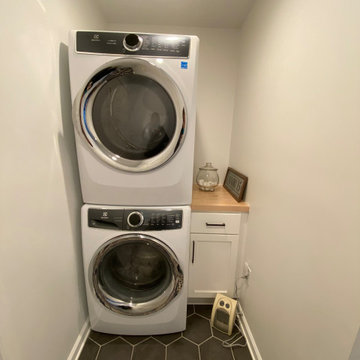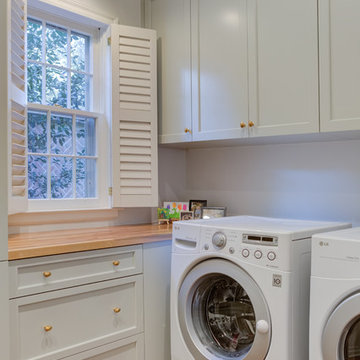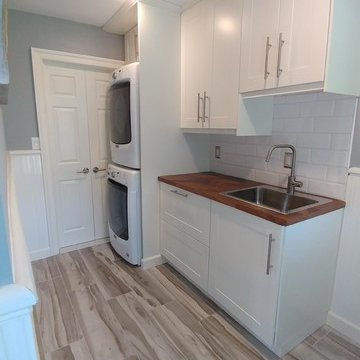Utility Room with Wood Worktops and Brown Worktops Ideas and Designs
Refine by:
Budget
Sort by:Popular Today
101 - 120 of 897 photos
Item 1 of 3

This Fieldstone laundry built in in a Breeze Blue using a the Commerce door style. Client paired with wood countertops and brass accents.

かわいいを取り入れた家づくりがいい。
無垢の床など自然素材を多めにシンプルに。
お気に入りの場所はちょっとした広くしたお風呂。
家族みんなで動線を考え、たったひとつ間取りにたどり着いた。
コンパクトだけど快適に暮らせるようなつくりを。
そんな理想を取り入れた建築計画を一緒に考えました。
そして、家族の想いがまたひとつカタチになりました。
家族構成:30代夫婦
施工面積: 132.9㎡(40.12坪)
竣工:2022年1月

The vanity top and the washer/dryer counter are both made from an IKEA butcher block table top that I was able to cut into the custom sizes for the space. I learned alot about polyurethane and felt a little like the Karate Kid, poly on, sand off, poly on, sand off. The counter does have a leg on the front left for support.
This arrangement allowed for a small hangar bar and 4" space to keep brooms, swifter, and even a small step stool to reach the upper most cabinet space. Not saying I'm short, but I will admint that I could use a little vertical help sometimes, but I am not short.

Cleanliness and organization are top priority for this large family laundry room/mudroom. Concrete floors can handle the worst the kids throw at it, while baskets allow separation of clothing depending on color and dirt level!
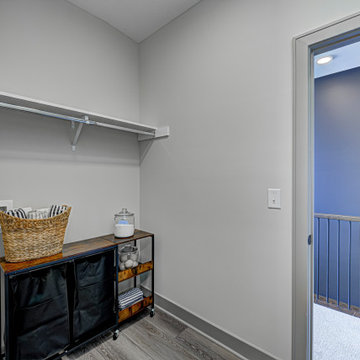
Explore urban luxury living in this new build along the scenic Midland Trace Trail, featuring modern industrial design, high-end finishes, and breathtaking views.
This spacious walk-in closet is meticulously designed to offer ample storage without compromising on style.
Project completed by Wendy Langston's Everything Home interior design firm, which serves Carmel, Zionsville, Fishers, Westfield, Noblesville, and Indianapolis.
For more about Everything Home, see here: https://everythinghomedesigns.com/
To learn more about this project, see here:
https://everythinghomedesigns.com/portfolio/midland-south-luxury-townhome-westfield/
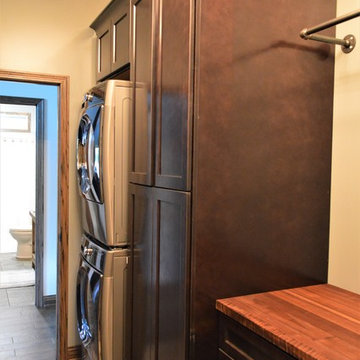
Haas Signature
Wood Species: Maple
Cabinet Finish: Slate Maple
Door Style: Shakertown V
Countertop: John Boos Butcherblock, Walnut

Situated in the wooded hills of Orinda lies an old home with great potential. Ridgecrest Designs turned an outdated kitchen into a jaw-dropping space fit for a contemporary art gallery. To give an artistic urban feel we commissioned a local artist to paint a textured "warehouse wall" on the tallest wall of the kitchen. Four skylights allow natural light to shine down and highlight the warehouse wall. Bright white glossy cabinets with hints of white oak and black accents pop on a light landscape. Real Turkish limestone covers the floor in a random pattern for an old-world look in an otherwise ultra-modern space.
Utility Room with Wood Worktops and Brown Worktops Ideas and Designs
6
