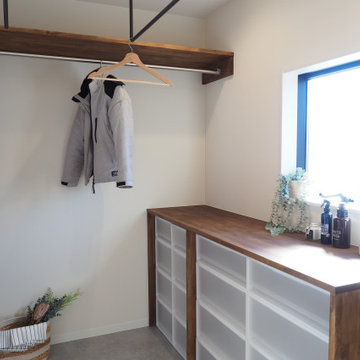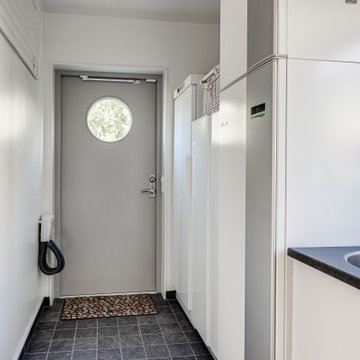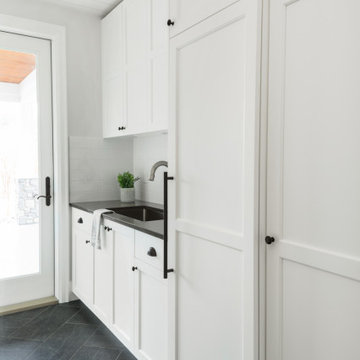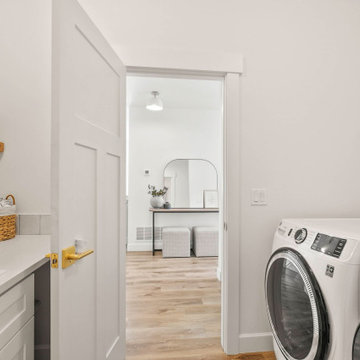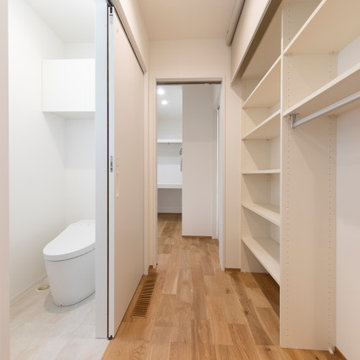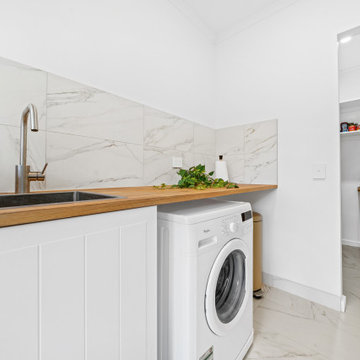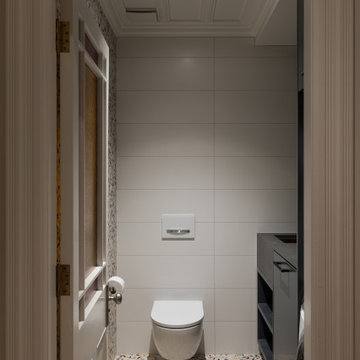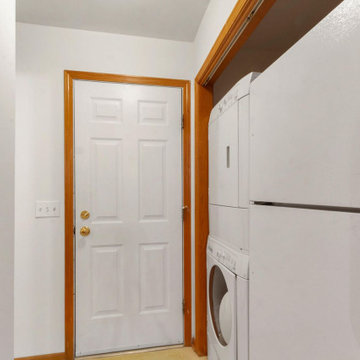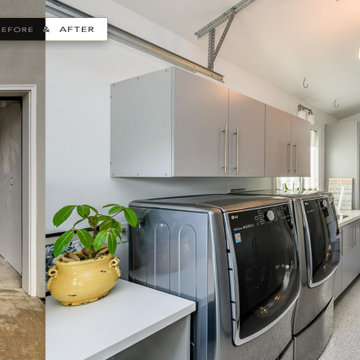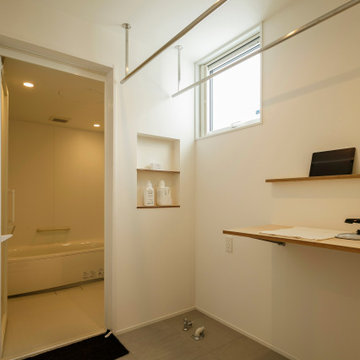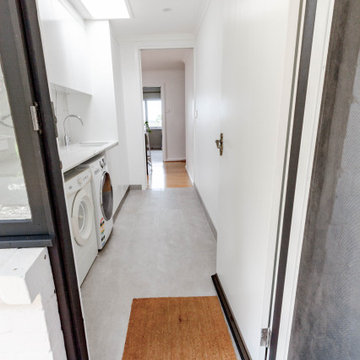Utility Room with White Walls and All Types of Ceiling Ideas and Designs
Refine by:
Budget
Sort by:Popular Today
221 - 240 of 484 photos
Item 1 of 3
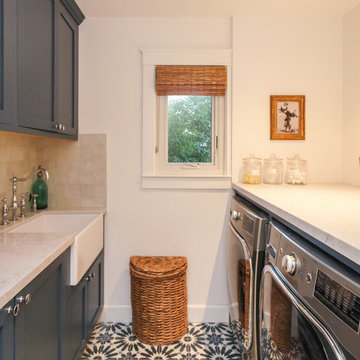
Gorgeous laundry room with new window we installed. The delightful and functional space with blue cabinetry, farmhouse sink and front-loading washer and dryer, looks fantastic with this new little casement window along one wall. Now is the perfect time to get new windows for your home from Renewal by Andersen of San Francisco and the whole Bay Area.
. . . . . . . . . .
Explore all the window options we have available -- Contact Us Today! 844-245-2799
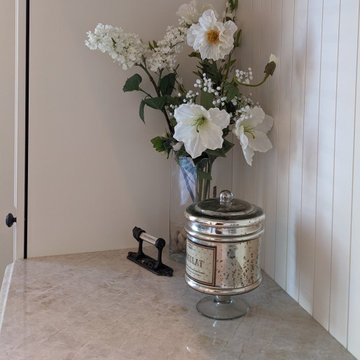
The client wanted a spare room off the kitchen transformed into a bright and functional laundry room with custom designed millwork, cabinetry, doors, and plenty of counter space. All this while respecting her preference for French-Country styling and traditional decorative elements. She also wanted to add functional storage with space to air dry her clothes and a hide-away ironing board. We brightened it up with the off-white millwork, ship lapped ceiling and the gorgeous beadboard. We imported from Scotland the delicate lace for the custom curtains on the doors and cabinets. The custom Quartzite countertop covers the washer and dryer and was also designed into the cabinetry wall on the other side. This fabulous laundry room is well outfitted with integrated appliances, custom cabinets, and a lot of storage with extra room for sorting and folding clothes. A pure pleasure!
Materials used:
Taj Mahal Quartzite stone countertops, Custom wood cabinetry lacquered with antique finish, Heated white-oak wood floor, apron-front porcelain utility sink, antique vintage glass pendant lighting, Lace imported from Scotland for doors and cabinets, French doors and sidelights with beveled glass, beadboard on walls and for open shelving, shiplap ceilings with recessed lighting.
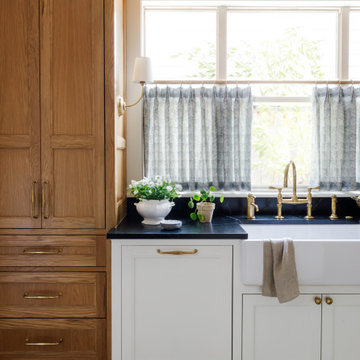
Full Kitchen Remodel, Custom Built Cabinets, Tile Backsplash, Countertops, Paint, Stain, Plumbing, Electrical, Wood Floor Install, Electrical Fixture Install, Plumbing Fixture Install
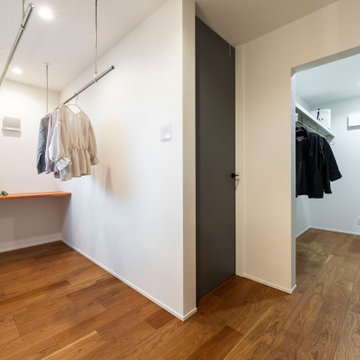
家族のプライベートな空間が集まる2Fのホールには、室内干し+作業カウンターのある「ランドリールーム」をご用意。「干す→畳む」のお洗濯作業が一ヶ所で完結出来るので、洗濯物の持ち運びの手間を削減してくれます。また、ランドリールームに隣接した所には家族が共有して使える「ファミリークローゼット」も完備されており、干して畳んだあとの洗濯物を一々各個室へと仕舞いに行かずにそのままファミリークローゼットへ仕舞うだけでOKなので作業工程の多いお洗濯の効率化&時短にも繋げる事ができます。

Sandbar Hickory Hardwood- The Ventura Hardwood Flooring Collection is contemporary and designed to look gently aged and weathered, while still being durable and stain resistant. Hallmark’s 2mm slice-cut style, combined with a wire brushed texture applied by hand, offers a truly natural look for contemporary living.
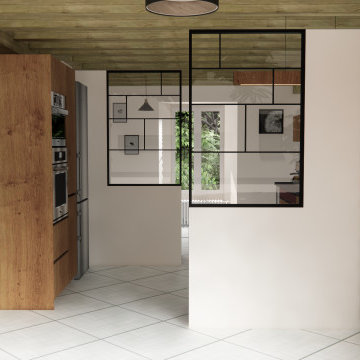
Dans une maison datant du milieu du 19ieme siècle, la cuisine actuelle de notre client est un grand espace baigné de lumière, qui demande un rajeunissement, car souffre du manque de rangement, et manque de plan de travail.
Une succession de meubles de cuisine juste posés sans recherche d’harmonie et dépareillés.
Le souhait de notre client est de repenser cette pièce pour qu’elle devienne cuisine avec espace repas, arrière cuisine et buanderie.
La lumière est traversante : une fenêtre et une porte vitrée à chaque extrémité de la pièce.
La clarté et la lumière doivent être conservées.
Les deux colonnes seront si possible cachées.
Deux points d’eau préexistent dans la pièce.
Deux entrées, conserver un visuel aéré dès l’arrivée dans la pièce.
Les poutres au plafond sont conservées, mises en valeur par un retour au bois (décapage-aérogommage) ou simplement repeintes.
Petites verrières sur mesure pour séparer les espaces cuisine, coin-repas, buanderie et arrière cuisine.
Matériaux de prédilection : le bois, le verre avec une petite touche de style contemporain et industriel
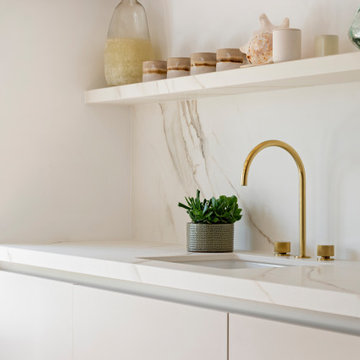
On the fringes of the historic town of Windsor, Berkshire, lies this charming detached gardener's cottage built in 1900.
We were asked to reimagine the existing living room into a kitchen-diner for our client who sought to infuse their kitchen space with the essence of calm, coastal luxury. Inspired by the soothing air of the ocean and the natural warmth of sandy beaches, our mission was to create a kitchen that harmonised seamlessly with the client's vision while respecting the historical charm of the property.
The kitchen's design needed to pay homage to the cottage's heritage while incorporating modern elements reflective of the client's aesthetic and living preferences. The challenge lay in working with the property's reduced ceiling heights and original wood beams, which added character but also presented constraints to the space.
Drawing inspiration from the client's desire for clean lines, as well as a neutral colour palette reminiscent of coastal tranquillity; we opted for a blend of nudes and whites, with natural timbers. The choice of Rotpunkt's German furniture in Sand, complemented by Oak internal drawers were selected alongside a stunning sintered stone worktop and floating shelf, with gold accents.
Given the limitations of the reduced ceiling height, traditional high-level cupboards were not an option. Instead, we devised a solution to maximise storage efficiency while maintaining a sleek aesthetic. Generous, wide and deep drawers were incorporated into the design, providing ample space for storing kitchen essentials, while a full-width floating shelf added a touch of luxury, allowing our clients the opportunity to display some of their treasured items that were also used as inspiration during the design process with us.
To evoke the serene ambiance of a coastal retreat, we selected a beautiful sintered stone in Calacatta Gold for the worktops, splashback, and floating shelf. Its luxurious appearance, reminiscent of the sun-kissed sands and tranquil waters of the beach, instantly transformed the kitchen into a sanctuary of relaxation.
For the appliances, we opted for a combination of Siemens and Neff, prioritising functionality and aesthetic cohesion. The Siemens hob with downdraft extraction eliminated the need for an overhead extraction hood, allowing for the floating shelf to remain uninterrupted around the space, enhancing visual continuity.
To further enhance the functionality and flow of the space, we integrated a fridge-freezer alongside steam ovens, ensuring that every element of the kitchen was thoughtfully curated to meet the client's needs. Additionally, we created a double ‘hidden’ doorway through to the utility area, adorned with Buster + Punch handles, seamlessly connecting the kitchen to the utility area while maintaining a sense of separation.
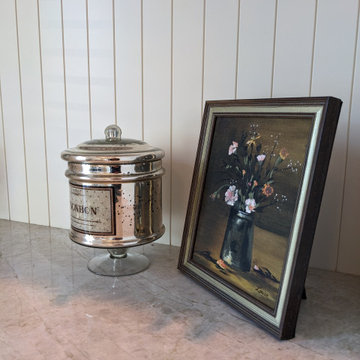
The client wanted a spare room off the kitchen transformed into a bright and functional laundry room with custom designed millwork, cabinetry, doors, and plenty of counter space. All this while respecting her preference for French-Country styling and traditional decorative elements. She also wanted to add functional storage with space to air dry her clothes and a hide-away ironing board. We brightened it up with the off-white millwork, ship lapped ceiling and the gorgeous beadboard. We imported from Scotland the delicate lace for the custom curtains on the doors and cabinets. The custom Quartzite countertop covers the washer and dryer and was also designed into the cabinetry wall on the other side. This fabulous laundry room is well outfitted with integrated appliances, custom cabinets, and a lot of storage with extra room for sorting and folding clothes. A pure pleasure!
Materials used:
Taj Mahal Quartzite stone countertops, Custom wood cabinetry lacquered with antique finish, Heated white-oak wood floor, apron-front porcelain utility sink, antique vintage glass pendant lighting, Lace imported from Scotland for doors and cabinets, French doors and sidelights with beveled glass, beadboard on walls and for open shelving, shiplap ceilings with recessed lighting.
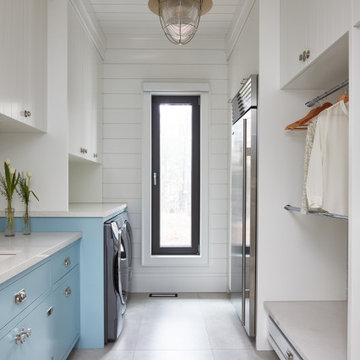
Large laundry room with shiplap panelled walls, light sky blue cabinetry and white countertops and light grey tile flooring.
Utility Room with White Walls and All Types of Ceiling Ideas and Designs
12
