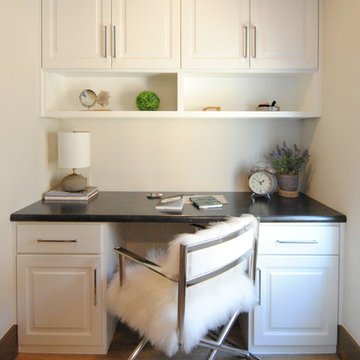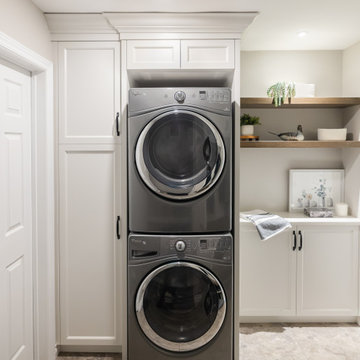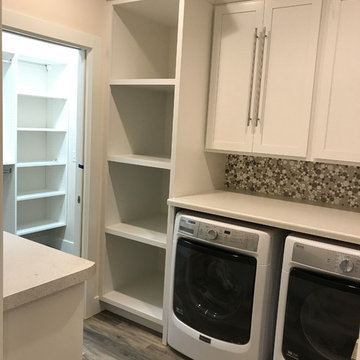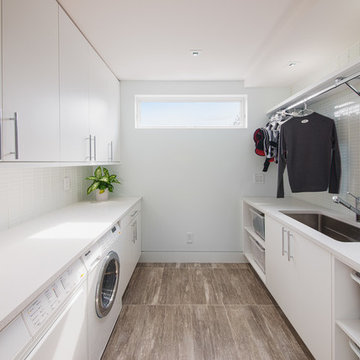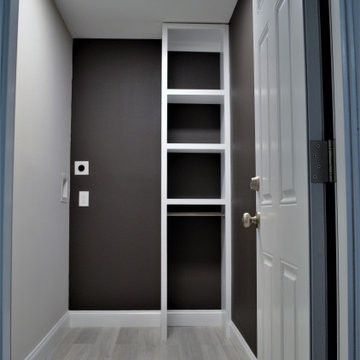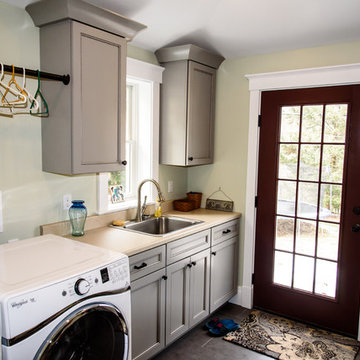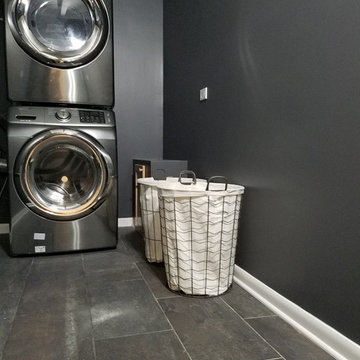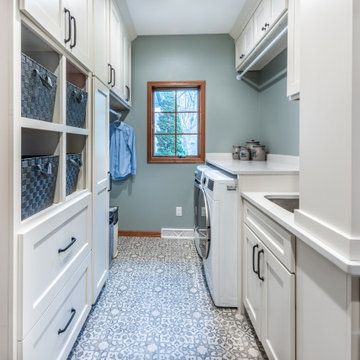Utility Room with Vinyl Flooring and Carpet Ideas and Designs
Refine by:
Budget
Sort by:Popular Today
181 - 200 of 2,120 photos
Item 1 of 3

Large working laundry room with built-in lockers, sink with dog bowls, laundry chute, built-in window seat (Ryan Hainey)
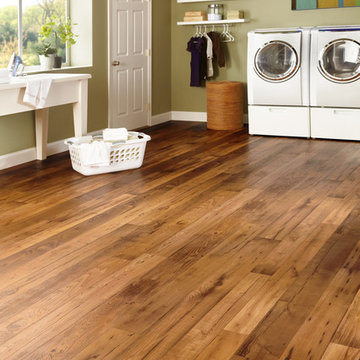
Vinyl plank flooring is a great flooring option for a laundry room because it's super durable and water resistant.

Salon refurbishment - Washroom artwork adds to the industrial loft feel with the textural cladding.
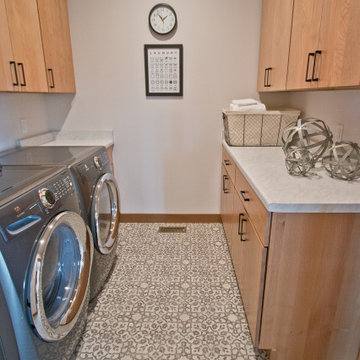
If you love what you see and would like to know more about a manufacturer/color/style of a Floor & Home product used in this project, submit a product inquiry request here: bit.ly/_ProductInquiry
Floor & Home products supplied by Coyle Carpet One- Madison, WI • Products Supplied Include: White Oak Hardwood Floors (Great Room, Dinette, Kitchen, Hallways, Power Room, Foyer), Bathroom Floor Tile, Fireplace Tile, Kitchen Backsplash Tile, Laundry Room Sheet Vinyl, Entryway Luxury Vinyl Tile (LVT)
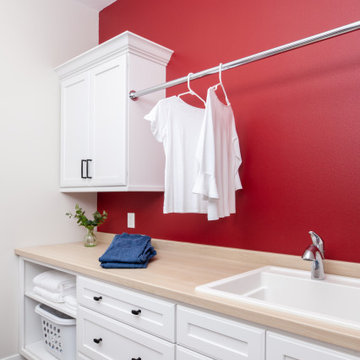
This laundry room features white cabinetry by Crystal Cabinets and a pop of color on the walls in Benjamin Moore, raspberry truffle.

AV Architects + Builders
Location: Falls Church, VA, USA
Our clients were a newly-wed couple looking to start a new life together. With a love for the outdoors and theirs dogs and cats, we wanted to create a design that wouldn’t make them sacrifice any of their hobbies or interests. We designed a floor plan to allow for comfortability relaxation, any day of the year. We added a mudroom complete with a dog bath at the entrance of the home to help take care of their pets and track all the mess from outside. We added multiple access points to outdoor covered porches and decks so they can always enjoy the outdoors, not matter the time of year. The second floor comes complete with the master suite, two bedrooms for the kids with a shared bath, and a guest room for when they have family over. The lower level offers all the entertainment whether it’s a large family room for movie nights or an exercise room. Additionally, the home has 4 garages for cars – 3 are attached to the home and one is detached and serves as a workshop for him.
The look and feel of the home is informal, casual and earthy as the clients wanted to feel relaxed at home. The materials used are stone, wood, iron and glass and the home has ample natural light. Clean lines, natural materials and simple details for relaxed casual living.
Stacy Zarin Photography
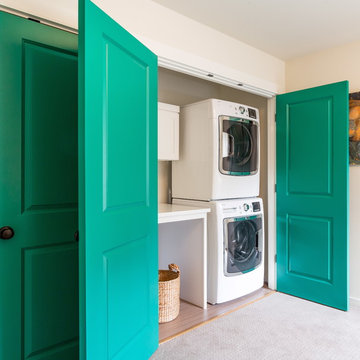
Here we transformed a guest bedroom into a home office. By adding two sets of double doors we hid the washer, dryer & all miscellaneous office equipment.
Using the clients' existing artwork as a basis for our palette, we incorporated color into the room by painting the doors this lush green.
Holland Photography - Cory Holland - HollandPhotography.biz
Utility Room with Vinyl Flooring and Carpet Ideas and Designs
10
