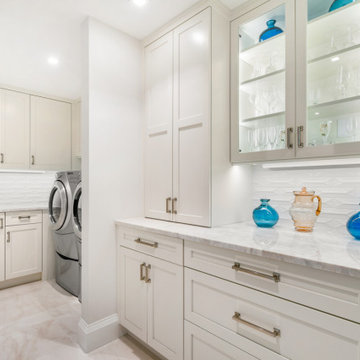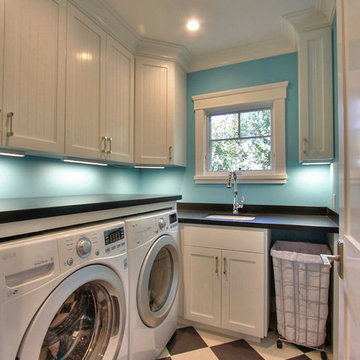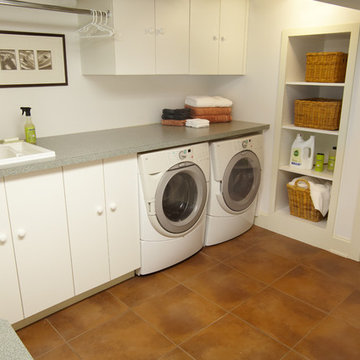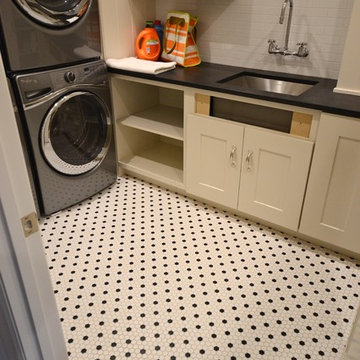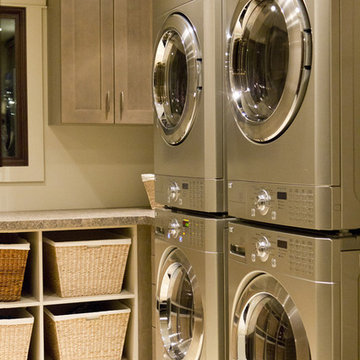Utility Room with Quartz Worktops and Laminate Countertops Ideas and Designs
Refine by:
Budget
Sort by:Popular Today
81 - 100 of 6,165 photos
Item 1 of 3

After photo - front loading washer/dryer with continuous counter. "Fresh as soap" look, requested by client. Hanging rod suspended from ceiling.

Every remodel comes with its new challenges and solutions. Our client built this home over 40 years ago and every inch of the home has some sentimental value. They had outgrown the original kitchen. It was too small, lacked counter space and storage, and desperately needed an updated look. The homeowners wanted to open up and enlarge the kitchen and let the light in to create a brighter and bigger space. Consider it done! We put in an expansive 14 ft. multifunctional island with a dining nook. We added on a large, walk-in pantry space that flows seamlessly from the kitchen. All appliances are new, built-in, and some cladded to match the custom glazed cabinetry. We even installed an automated attic door in the new Utility Room that operates with a remote. New windows were installed in the addition to let the natural light in and provide views to their gorgeous property.

Deep, rich green custom cabinetry with smooth flat doors. Patterned vinyl sheet flooring and soft neutrals to keep space light and visually uncluttered.
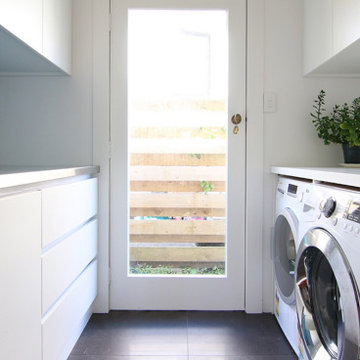
Renovating and designing the utility room layout. Ensuring to make better use of the small space and keeping in mind the clients requirements such as: space for a washing machine and tumble dryer, cabinets and sink.

In the laundry room a bench, broom closet, and plenty of storage for organization were key. The fun tile floors carry into the bathroom where we used a wallpaper full of big, happy florals.
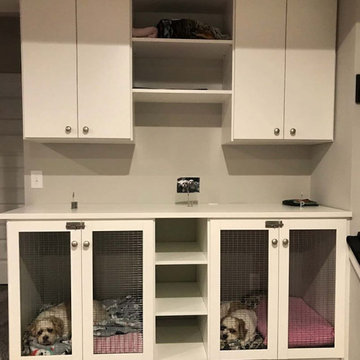
Built in dog kennels created in the homeowner's large laundry room. Despite their faces, these pups really do love their new spaces!
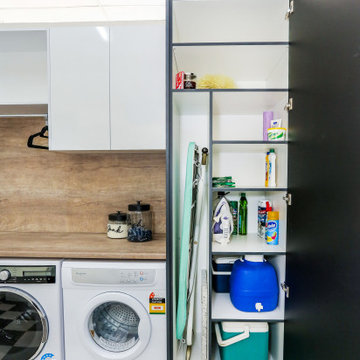
Dedicated storage for all the bulky items as well as adjustable shelving for the smaller items gives maximum storage capacity.
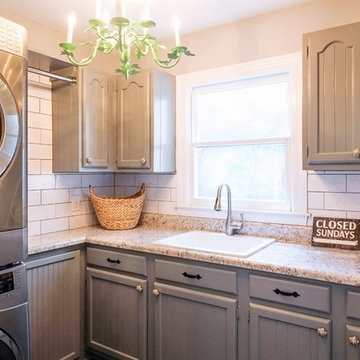
The laundry was given a face lift during the remodel. The washer/dryer units originally blocked the sink and the sink cabinet making the space almost unusable. The original cabinets were painted and the washer and dryer were stacked to provide additional space. The flooring was updated to Cavalier porcelain in Nero.

Whether it’s used as a laundry, cloakroom, stashing sports gear or for extra storage space a utility and boot room will help keep your kitchen clutter-free and ensure everything in your busy household is streamlined and organised!
Our head designer worked very closely with the clients on this project to create a utility and boot room that worked for all the family needs and made sure there was a place for everything. Masses of smart storage!
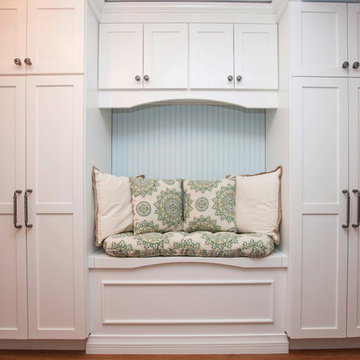
This laundry room design is exactly what every home needs! As a dedicated utility, storage, and laundry room, it includes space to store laundry supplies, pet products, and much more. It also incorporates a utility sink, countertop, and dedicated areas to sort dirty clothes and hang wet clothes to dry. The space also includes a relaxing bench set into the wall of cabinetry.
Photos by Susan Hagstrom
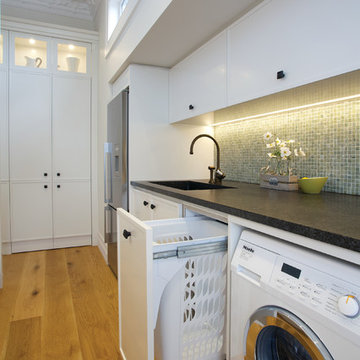
Hideaway Bins are ideal for use as a hidden storage solution within any area of your home - kitchen, bathroom, laundry....anywhere!
Three intelligently designed, New Zealand made ranges are available, offering a simple and stylish space-saving solution.
Hide your laundry, store your extra linen or use as a removable washing basket - the new Laundry Hamper is a high quality storage solution for your home. Featuring air vents to reduce moisture and a robust steel frame designed to withstand the weight of wet washing, this innovative new system is a must for your laundry!
SCL160D-W - 1 x 60L Laundry Hamper, Door Pull
Recommended use - Laundry Hamper - Install multiple hampers side by side for separating laundry. Ideal for apartment living or a large family home
Hamper - Made from a recyclable polypropylene. Moulded handles for easy removal. Single hamper holds up to 60L.
High quality construction - Robust 1.2mm zinc treated steel framework, powder coated for durability and capable of withstanding the weight of wet washing.
Additional features - Pitch adjustment, air vents for ventilation and a solid base to prevent dripping.
Runners - High quality German ball bearing self-close runners that create a controlled close through the use of an air vacuum dampener that protects the unit from slamming. Runners over-extend to ensure the hamper will come clear of the bench top and have a dynamic weight loading of 52kgs.
Colour - Arctic White.
Mounting options - Top mount and / or side mount.
Photo Credit: Jane Usher

The existing laundry room needed a total face-lift, including new white cabinetry; new GE appliances and a large laundry tub sink to facilitate easily completed chores. The large scale, 24” floor tiles help create a roomy feeling, so as not to feel trapped in what seemed like a dungeon previously. Unexpected lighting of a hanging, chain lantern adds to the brightness and character to a workspace.
Photography - Grey Crawford
Utility Room with Quartz Worktops and Laminate Countertops Ideas and Designs
5

