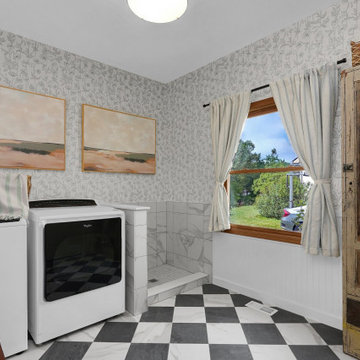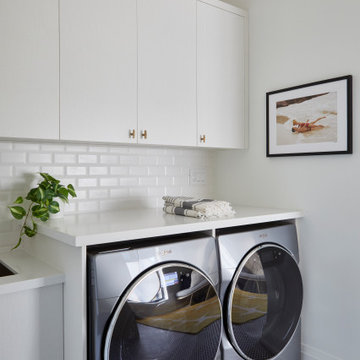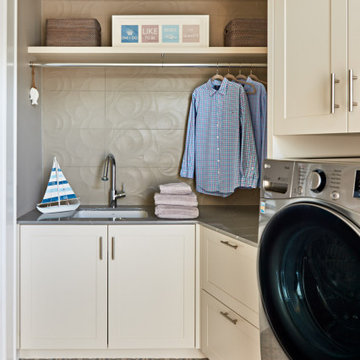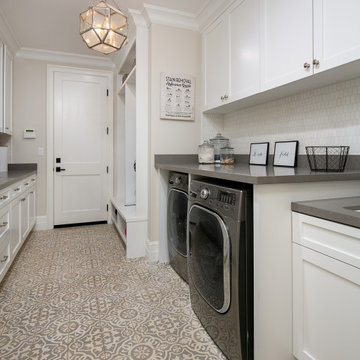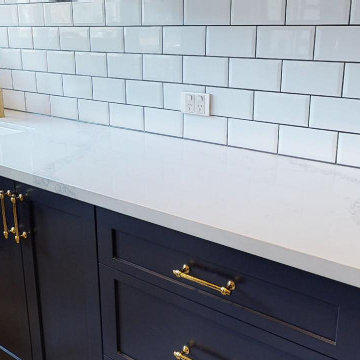Utility Room with Porcelain Splashback and Multi-coloured Floors Ideas and Designs
Refine by:
Budget
Sort by:Popular Today
1 - 20 of 63 photos
Item 1 of 3

For the laundry room, we designed the space to incorporate a new stackable washer and dryer. In addition, we installed new upper cabinets that were extended to the ceiling for additional storage.

This 4150 SF waterfront home in Queen's Harbour Yacht & Country Club is built for entertaining. It features a large beamed great room with fireplace and built-ins, a gorgeous gourmet kitchen with wet bar and working pantry, and a private study for those work-at-home days. A large first floor master suite features water views and a beautiful marble tile bath. The home is an entertainer's dream with large lanai, outdoor kitchen, pool, boat dock, upstairs game room with another wet bar and a balcony to take in those views. Four additional bedrooms including a first floor guest suite round out the home.

Modern and gorgeous full house remodel.
Cabinets by Diable Valley Cabinetry
Tile and Countertops by Formation Stone
Floors by Dickinson Hardware Flooring

The water views, wall to wall shaker style joinery and Revival Victoria floor tiles makes laundry duties a pleasure.

Deep, rich green custom cabinetry with smooth flat doors. Patterned vinyl sheet flooring and soft neutrals to keep space light and visually uncluttered.
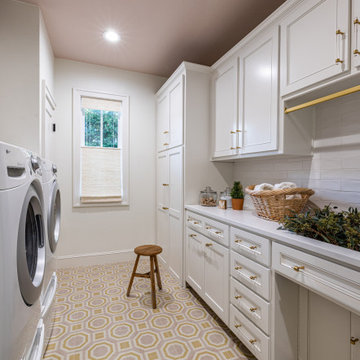
This laundry room can be summed up in three colors - pink, yellow, and white. The simple but fun color scheme helps make the space feel fresh and clean, with a twist. The geometric patterned tile flooring is playful and practical to withstand spills and make the laundry room feel energetic. The cabinets are painted white to maintain that clean style that is desired in most laundry rooms. The white cabinets and subway tile backsplash also allow the space to feel larger and brighter, especially with only one window. The top down, bottom up roman shade adds the perfect divider between privacy and the outdoors. We love how this space came together!

Vista sul lavabo del secondo bagno. Gli arredi su misura consentono di sfruttare al meglio lo spazio. In una nicchia chiusa da uno sportello sono stati posizionati scaldabagno elettrico e lavatrice.
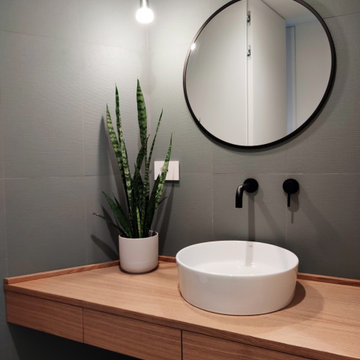
Vista sul lavabo del secondo bagno. Gli arredi su misura consentono di sfruttare al meglio lo spazio. In una nicchia chiusa da uno sportello sono stati posizionati scaldabagno elettrico e lavatrice.
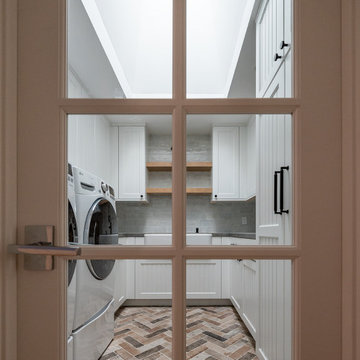
Modern and gorgeous full house remodel.
Cabinets by Diable Valley Cabinetry
Tile and Countertops by Formation Stone
Floors by Dickinson Hardware Flooring
Utility Room with Porcelain Splashback and Multi-coloured Floors Ideas and Designs
1



