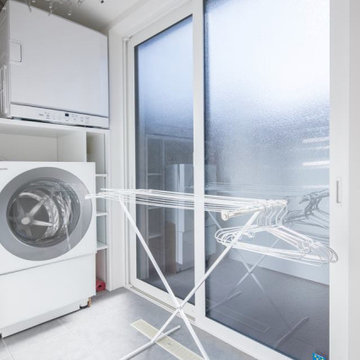Utility Room with Lino Flooring and Limestone Flooring Ideas and Designs
Refine by:
Budget
Sort by:Popular Today
1 - 20 of 799 photos
Item 1 of 3

Laundry room in rustic textured melamine for 2015 ASID Showcase Home
Interior Deisgn by Renae Keller Interior Design, ASID

Bespoke, Secret utility room! Doors hide a sink, water softener and the washing machine & tumble dryer!
Chris Kemp

Architectural advisement, Interior Design, Custom Furniture Design & Art Curation by Chango & Co.
Architecture by Crisp Architects
Construction by Structure Works Inc.
Photography by Sarah Elliott
See the feature in Domino Magazine

This compact laundry/walk in pantry packs a lot in a small space. By stacking the new front loading washer and dryer on a platform, doing laundry just got a lot more ergonomic not to mention the space afforded for folding and storage!
Photo by A Kitchen That Works LLC

This spacious laundry room off the kitchen with black soapstone countertops and white bead board paneling also serves as a mudroom.

We re-designed and renovated three bathrooms and a laundry/mudroom in this builder-grade tract home. All finishes were carefully sourced, and all millwork was designed and custom-built.

Utility Room with belfast sink, wall cabinets and symmetrical appliances. Bespoke hand-made cabinetry. Paint colours by Lewis Alderson

Natural materials, clean lines and a minimalist aesthetic are all defining features of this custom solid timber Laundry.

Despite not having a view of the mountains, the windows of this multi-use laundry/prep room serve an important function by allowing one to keep an eye on the exterior dog-run enclosure. Beneath the window (and near to the dog-washing station) sits a dedicated doggie door for easy, four-legged access.
Custom windows, doors, and hardware designed and furnished by Thermally Broken Steel USA.
Other sources:
Western Hemlock wall and ceiling paneling: reSAWN TIMBER Co.

We designed this bespoke traditional laundry for a client with a very long wish list!
1) Seperate laundry baskets for whites, darks, colours, bedding, dusters, and delicates/woolens.
2) Seperate baskets for clean washing for each family member.
3) Large washing machine and dryer.
4) Drying area.
5) Lots and LOTS of storage with a place for everything.
6) Everything that isn't pretty kept out of sight.

Handmade in-frame kitchen, boot and utility room featuring a two colour scheme, Caesarstone Eternal Statuario main countertops, Sensa premium Glacial Blue island countertop. Bora vented induction hob, Miele oven quad and appliances, Fisher and Paykel fridge freezer and caple wine coolers.

Open cubbies were placed near the back door in this mudroom / laundry room. The vertical storage is shoe storage and the horizontal storage is great space for baskets and dog storage. A metal sheet pan from a local hardware store was framed for displaying artwork. The bench top is stained to hide wear and tear. The coat hook rail was a DIY project the homeowner did to add a bit of whimsy to the space.
Utility Room with Lino Flooring and Limestone Flooring Ideas and Designs
1







