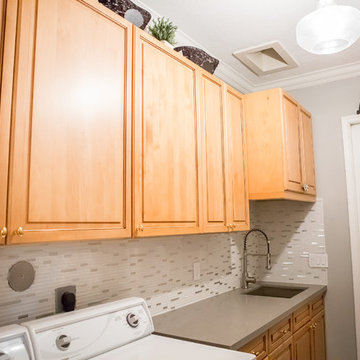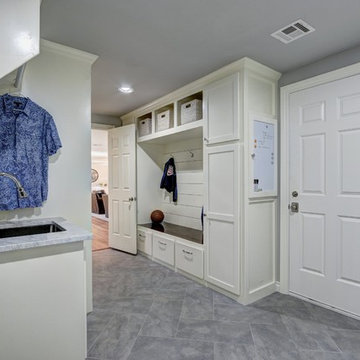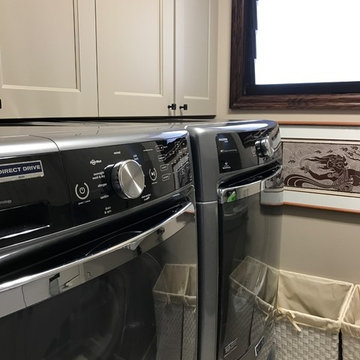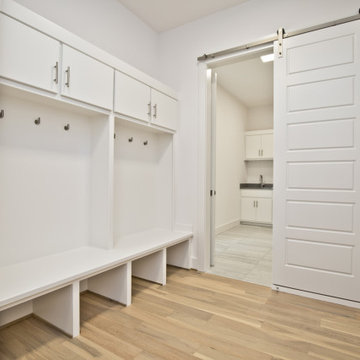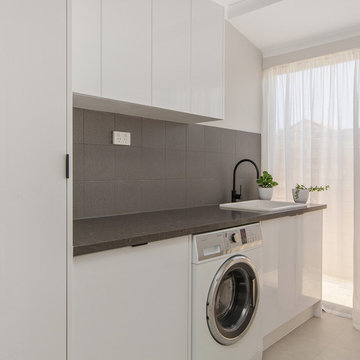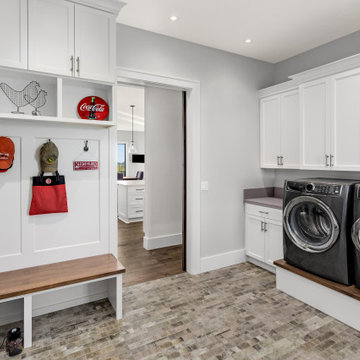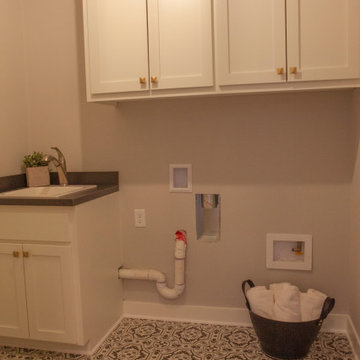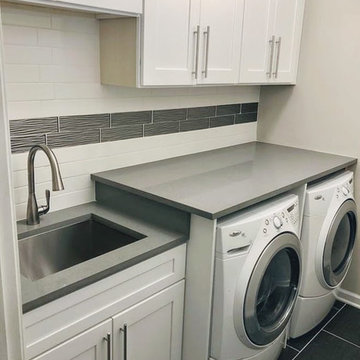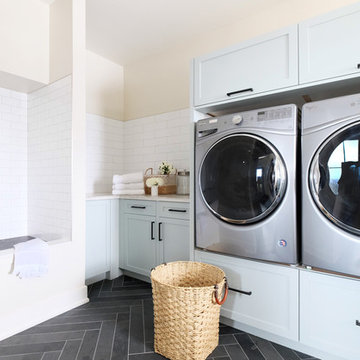Utility Room with Grey Walls and Grey Worktops Ideas and Designs
Refine by:
Budget
Sort by:Popular Today
81 - 100 of 953 photos
Item 1 of 3
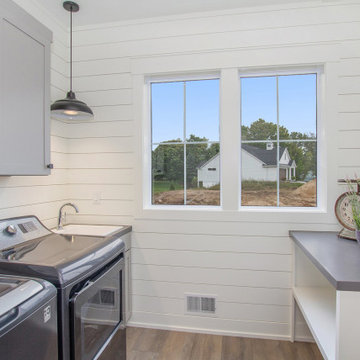
This stand-alone condominium takes a bold step with dark, modern farmhouse exterior features. Once again, the details of this stand alone condominium are where this custom design stands out; from custom trim to beautiful ceiling treatments and careful consideration for how the spaces interact. The exterior of the home is detailed with dark horizontal siding, vinyl board and batten, black windows, black asphalt shingles and accent metal roofing. Our design intent behind these stand-alone condominiums is to bring the maintenance free lifestyle with a space that feels like your own.

Main Line Kitchen Design's unique business model allows our customers to work with the most experienced designers and get the most competitive kitchen cabinet pricing.
How does Main Line Kitchen Design offer the best designs along with the most competitive kitchen cabinet pricing? We are a more modern and cost effective business model. We are a kitchen cabinet dealer and design team that carries the highest quality kitchen cabinetry, is experienced, convenient, and reasonable priced. Our five award winning designers work by appointment only, with pre-qualified customers, and only on complete kitchen renovations.
Our designers are some of the most experienced and award winning kitchen designers in the Delaware Valley. We design with and sell 8 nationally distributed cabinet lines. Cabinet pricing is slightly less than major home centers for semi-custom cabinet lines, and significantly less than traditional showrooms for custom cabinet lines.
After discussing your kitchen on the phone, first appointments always take place in your home, where we discuss and measure your kitchen. Subsequent appointments usually take place in one of our offices and selection centers where our customers consider and modify 3D designs on flat screen TV's. We can also bring sample doors and finishes to your home and make design changes on our laptops in 20-20 CAD with you, in your own kitchen.
Call today! We can estimate your kitchen project from soup to nuts in a 15 minute phone call and you can find out why we get the best reviews on the internet. We look forward to working with you.
As our company tag line says:
"The world of kitchen design is changing..."

A utility doesn't have to be utilitarian! This narrow space in a newly built extension was turned into a pretty utility space, packed with storage and functionality to keep clutter and mess out of the kitchen.

Cabinetry: Starmark
Style: Bridgeport w/ Five Piece Drawer Fronts
Finish: Cherry Natural/Maple White
Countertop: (Contractor Provided)
Sink: (Contractor Provided)
Hardware: (Contractor Provided)
Tile: (Contractor Provided)
Designer: Andrea Yeip
Builder/Contractor: Holsbeke Construction

Laundry room and mud room, exit to covered breezeway. Laundry sink with cabinet space, area for washing machines and extra refrigerator, coat rack and cubby for children's backpacks and sporting equipment.

Coming from the garage, this welcoming space greets the homeowners. An inviting splash of color and comfort, the built-in bench offers a place to take off your shoes. The tall cabinets flanking the bench offer generous storage for coats, jackets, and shoes.
The ample and attractive storage was made possible by moving both the garage and hallway doors leading into this space.
Bob Narod, Photographer
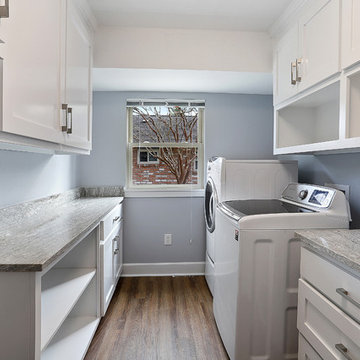
We love to do work on homes like this one! Like many in the Baton Rouge area, this 70's ranch style was in need of an update. As you walked in through the front door you were greeted by a small quaint foyer, to the right sat a dedicated formal dining, which is now a keeping/breakfast area. To the left was a small closed off den, now a large open dining area. The kitchen was segregated from the main living space which was large but secluded. Now, all spaces interact seamlessly across one great room. The couple cherishes the freedom they have to travel between areas and host gatherings. What makes these homes so great is the potential they hold. They are often well built and constructed simply, which allows for large and impressive updates!
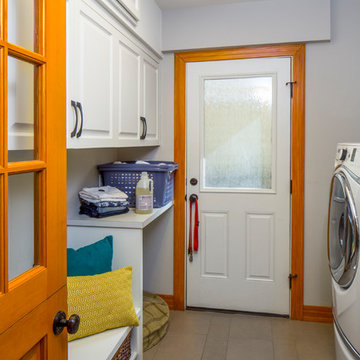
On the same hall is the Laundry/Utility room. Beyond the laundry function, it houses items for the family pet, including storage of leashes, food, etc. and a sleeping space.
The interior Dutch door to the room allows for temporary--but friendly--containment of the sometimes overly-enthusiastic pooch.
The side door leads to an exterior porch, and either the back yard or the street.
dutch door • 6" x 24" & 12" x 24" Stone Peak "Moon Sky" porcelain tile by Pangaea/Sky • "Crisp Linen" Wilsonart plastic laminate • stained oak trim • Swiss Coffee paint (flat) by Benjamin Moore at cabinets • Seattle Mist paint (flat) by Benjamin Moore at walls • Whirlpool washer & Dryer •
Construction by CG&S Design-Build.
Photography by Tre Dunham, Fine focus Photography
Utility Room with Grey Walls and Grey Worktops Ideas and Designs
5
