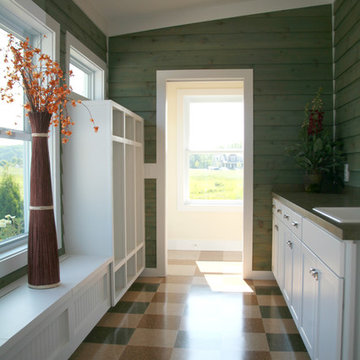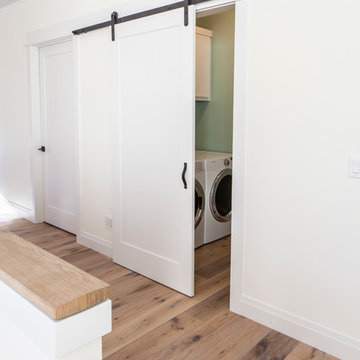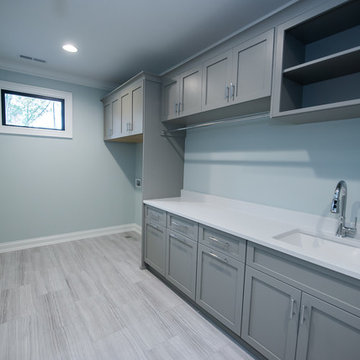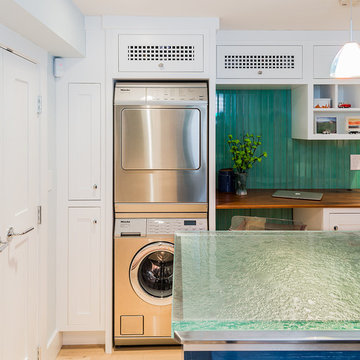Utility Room with Shaker Cabinets and Green Walls Ideas and Designs
Refine by:
Budget
Sort by:Popular Today
1 - 20 of 297 photos
Item 1 of 3

Check out the laundry details as well. The beloved house cats claimed the entire corner of cabinetry for the ultimate maze (and clever litter box concealment).

The laundry room / mudroom in this updated 1940's Custom Cape Ranch features a Custom Millwork mudroom closet and shaker cabinets. The classically detailed arched doorways and original wainscot paneling in the living room, dining room, stair hall and bedrooms were kept and refinished, as were the many original red brick fireplaces found in most rooms. These and other Traditional features were kept to balance the contemporary renovations resulting in a Transitional style throughout the home. Large windows and French doors were added to allow ample natural light to enter the home. The mainly white interior enhances this light and brightens a previously dark home.
Architect: T.J. Costello - Hierarchy Architecture + Design, PLLC
Interior Designer: Helena Clunies-Ross

Designed and installed by Mauk Cabinets by Design in Tipp City, OH.
Kitchen Designer: Aaron Mauk.
Photos by: Shelley Schilperoot.

We were excited to work with this client for a third time! This time they asked Thompson Remodeling to revamp the main level of their home to better support their lifestyle. The existing closed floor plan had all four of the main living spaces as individual rooms. We listened to their needs and created a design that included removing some walls and switching up the location of a few rooms for better flow.
The new and improved floor plan features an open kitchen (previously the enclosed den) and living room area with fully remodeled kitchen. We removed the walls in the dining room to create a larger dining room and den area and reconfigured the old kitchen space into a first floor laundry room/powder room combo. Lastly, we created a rear mudroom at the back entry to the home.

This laundry room was quite compact. It was 1" too narrow to allow side by side washer/dryer. By stacking front-loading units, we were able to include cabinets for all your laundry storage needs. You would never know that the bottom cabinet un-clips from the wall and easily rolls out of the way when appliance maintenance is required.
Photo: Rebecca Quandt

Laundry room's are one of the most utilized spaces in the home so it's paramount that the design is not only functional but characteristic of the client. To continue with the rustic farmhouse aesthetic, we wanted to give our client the ability to walk into their laundry room and be happy about being in it. Custom laminate cabinetry in a sage colored green pairs with the green and white landscape scene wallpaper on the ceiling. To add more texture, white square porcelain tiles are on the sink wall, while small bead board painted green to match the cabinetry is on the other walls. The large sink provides ample space to wash almost anything and the brick flooring is a perfect touch of utilitarian that the client desired.

Large working laundry room with built-in lockers, sink with dog bowls, laundry chute, built-in window seat (Ryan Hainey)

Project Number: M1182
Design/Manufacturer/Installer: Marquis Fine Cabinetry
Collection: Classico
Finishes: Frosty White
Features: Under Cabinet Lighting, Adjustable Legs/Soft Close (Standard)
Utility Room with Shaker Cabinets and Green Walls Ideas and Designs
1











