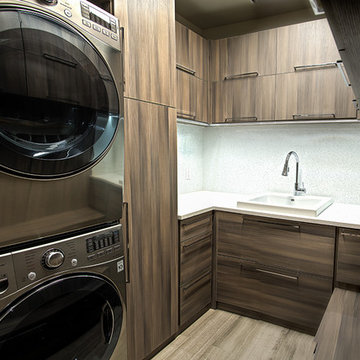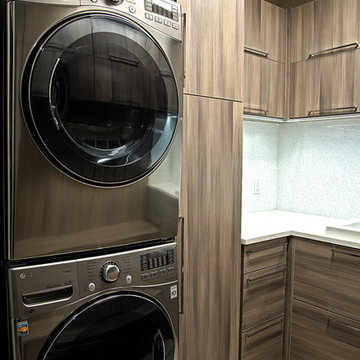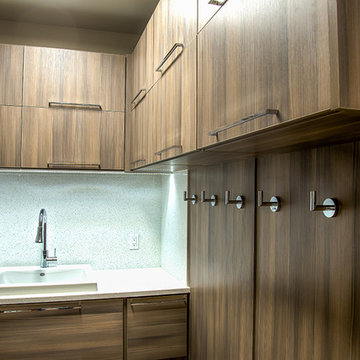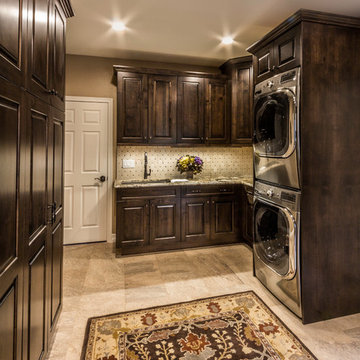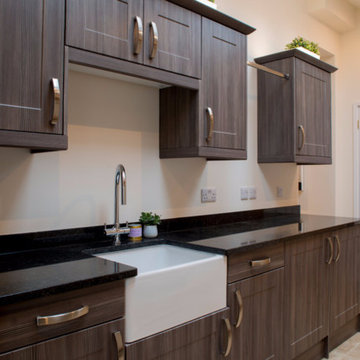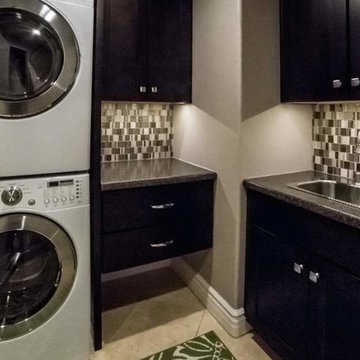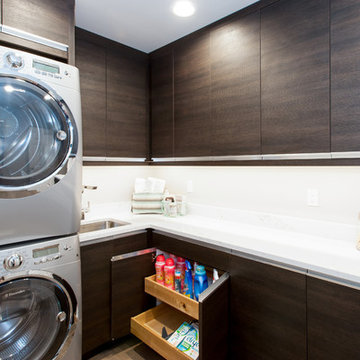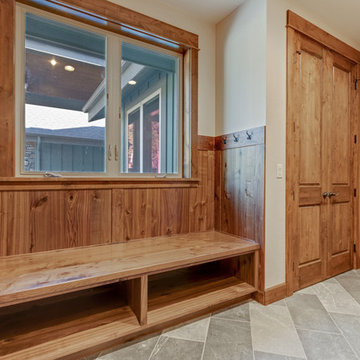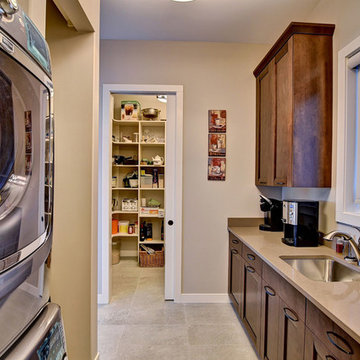Utility Room with Dark Wood Cabinets and a Stacked Washer and Dryer Ideas and Designs
Refine by:
Budget
Sort by:Popular Today
241 - 260 of 264 photos
Item 1 of 3

For this mudroom remodel the homeowners came in to Dillman & Upton frustrated with their current, small and very tight, laundry room. They were in need of more space and functional storage and asked if I could help them out.
Once at the job site I found that adjacent to the the current laundry room was an inefficient walk in closet. After discussing their options we decided to remove the wall between the two rooms and create a full mudroom with ample storage and plenty of room to comfortably manage the laundry.
Cabinets: Dura Supreme, Crestwood series, Highland door, Maple, Shell Gray stain
Counter: Solid Surfaces Unlimited Arcadia Quartz
Hardware: Top Knobs, M271, M530 Brushed Satin Nickel
Flooring: Porcelain tile, Crossville, 6x36, Speakeasy Zoot Suit
Backsplash: Olympia, Verona Blend, Herringbone, Marble
Sink: Kohler, River falls, White
Faucet: Kohler, Gooseneck, Brushed Stainless Steel
Shoe Cubbies: White Melamine
Washer/Dryer: Electrolux
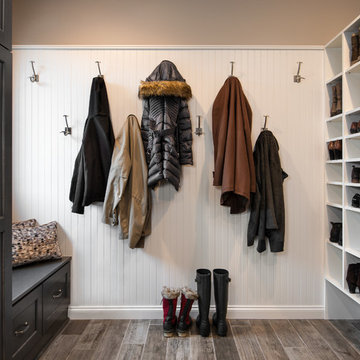
For this mudroom remodel the homeowners came in to Dillman & Upton frustrated with their current, small and very tight, laundry room. They were in need of more space and functional storage and asked if I could help them out.
Once at the job site I found that adjacent to the the current laundry room was an inefficient walk in closet. After discussing their options we decided to remove the wall between the two rooms and create a full mudroom with ample storage and plenty of room to comfortably manage the laundry.
Cabinets: Dura Supreme, Crestwood series, Highland door, Maple, Shell Gray stain
Counter: Solid Surfaces Unlimited Arcadia Quartz
Hardware: Top Knobs, M271, M530 Brushed Satin Nickel
Flooring: Porcelain tile, Crossville, 6x36, Speakeasy Zoot Suit
Backsplash: Olympia, Verona Blend, Herringbone, Marble
Sink: Kohler, River falls, White
Faucet: Kohler, Gooseneck, Brushed Stainless Steel
Shoe Cubbies: White Melamine
Washer/Dryer: Electrolux
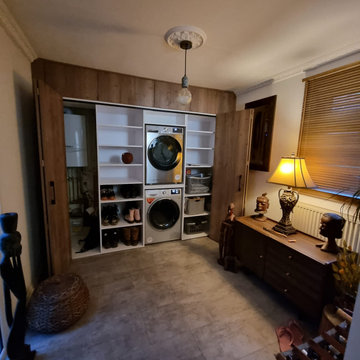
Earlier this year we received a call from a ‘Mum to be’ asking if we could help with a design for a bespoke Utility Area.
There were two pressing needs that this design needed to fulfil;
1 – The new Utility Area needed to be designed and installed within 6 weeks before she gave birth.
2 – There were lots of bespoke items needed for the new area in order to make best use of space, as usable space was important to our clients, especially with a new arrival on the way.
Our client wanted this to be a space that was peaceful to work from away from the main kitchen.
Solutions
The existing utility area storage units were old with storage and shelving all in the wrong places – it just wasn’t practical. (you can see what it originally looked like in the last 3 images)
Our client wanted a solution whereby the washing machine and tumble dryer were stacked to reduce the amount of continuous bending to reach both machines.
Additionally our client wanted more ‘eye line’ storage and shelving.
We had a number of stock colour modern door styles which our client liked however after some in depth discussions we discovered that something more specialist would be required. We got on the phone to one of our local door suppliers and found a set of Tobacco Oak doors that our clients instantly fell in love with. We had these specially designed in the workshop so that they could be installed as bi-folding doors.
What was also fabulous about this project is that the utility area and kitchen are completely different in terms of look and style. It is quite common for a utility area and kitchen not to match or be complimented by similar looking units doors and worktops.
This hidden gem of a utility area does not scream ‘utility room’ from the front. You only see a beautiful set of oak doors.
It’s not until you open the bi-fold doors that you encounter the beauty and simplicity of a cleverly organised and well thought out working area.
Our clients came to us with such fantastic and amazing ideas for their utility area, which made bringing this bespoke design to life relatively simple and very enjoyable!
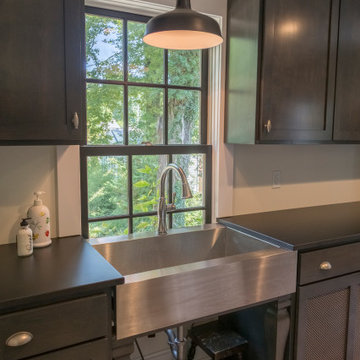
Renovation of a wood-framed Italiante-style cottage that was built in 1863. Listed as a nationally registered landmark, the "McLangen-Black House" was originally detached from the main house and received several additions throughout the 20th century.
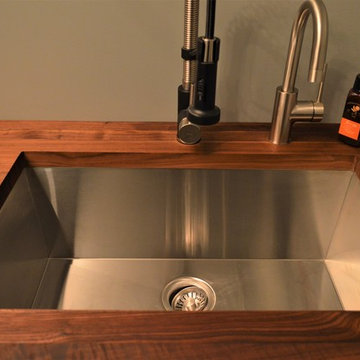
Haas Signature
Wood Species: Maple
Cabinet Finish: Slate Maple
Door Style: Shakertown V
Countertop: John Boos Butcherblock, Walnut
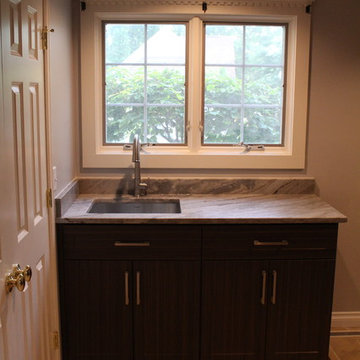
In this laundry room, we stacked the washer & dryer to open up more wall space for storage. We installed a pull-out ironing board in one of the cabinets below the window. Installed the granite counter tops, installed both sink and faucet.
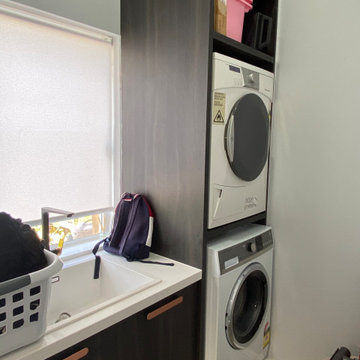
Laundry - Tall cabinet to house ironing board, brooms with adjustable shelving
Pull out laundry hampers
Built in front loader and dryer with a space above for the clothes basket, etc
Rose hold handles
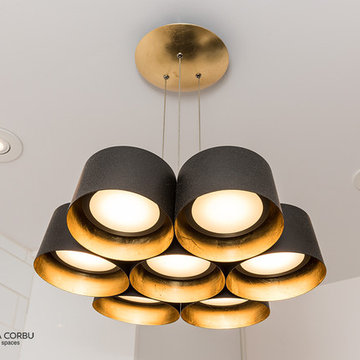
iluce concepts worked closely with Alexandra Corbu design on this residential renovation of 3 bathrooms in the house. lighting and accessories supplied by iluce concepts. Nice touch of illuminated mirrors with a diffoger for the master bathroom and a special light box in the main bath that brings warms to this modern design. Led light installed under the floating vanity, highlighting the floors and creating great night light.
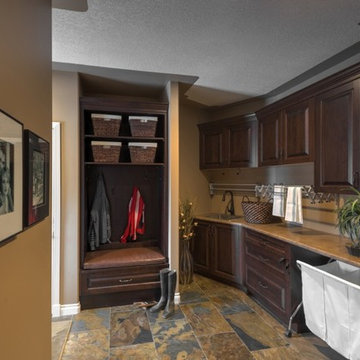
The former laundry room / mudroom was cramped and lacked storage. It also had an awkward staircase that was the only access up to the second floor playroom.
This re-design was part of a larger renovation that included tearing out the existing second floor main bath, extending the hallway past the bedrooms into the play- room, and deleting the lower stair case from the mudroom. This allowed us to install the custom bench with a shoe drawer, coat hooks and shelves where the former staircase was located. We were also able to re-design the cabinet area and install the custom cherry wood cabinets used throughout the rest of the home. Practical additions like room for laundry bins and drying racks add ease to laundry day.
Photo by Graham Twomey
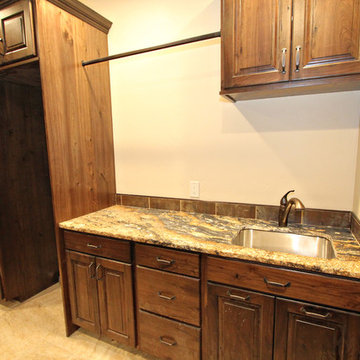
A large custom laundry room done in beautiful dark walnut cabinets, with granite countertops, under cabinet lighting, a stainless steel sink, and rods for hanging clothes.
Lisa Brown (photographer)
Utility Room with Dark Wood Cabinets and a Stacked Washer and Dryer Ideas and Designs
13

