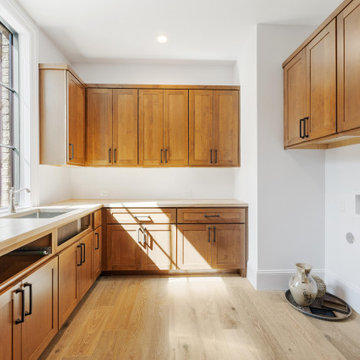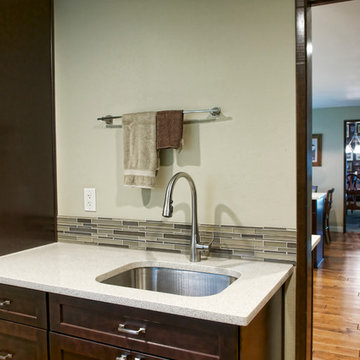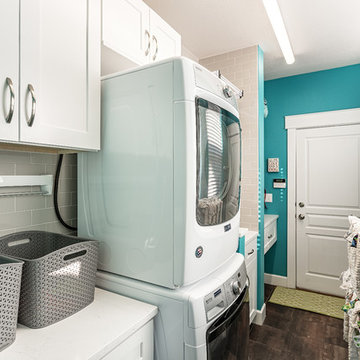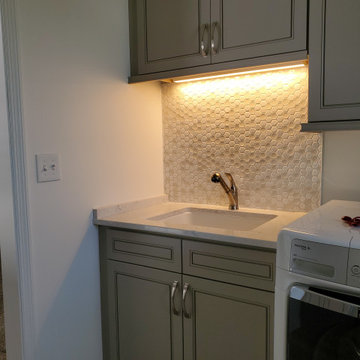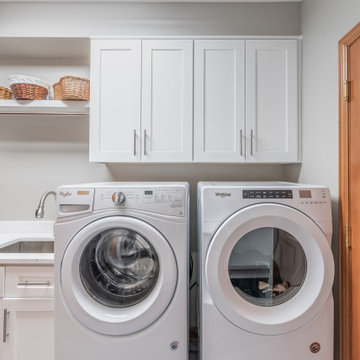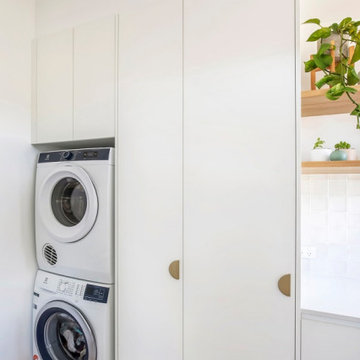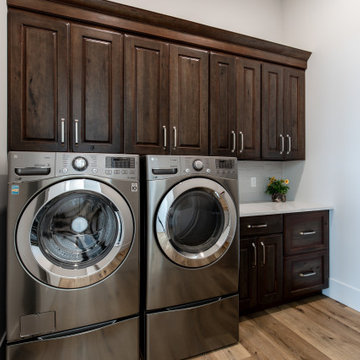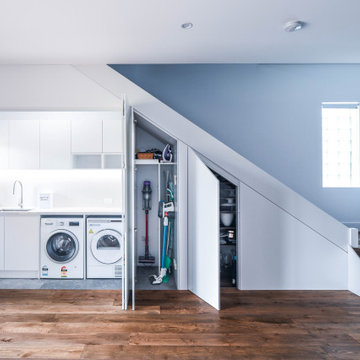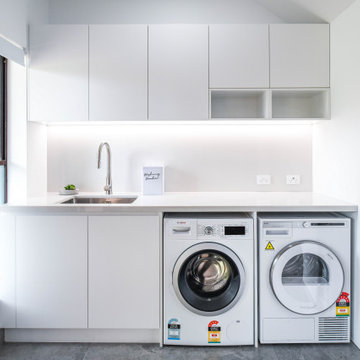Utility Room with Ceramic Splashback and Medium Hardwood Flooring Ideas and Designs
Refine by:
Budget
Sort by:Popular Today
41 - 60 of 74 photos
Item 1 of 3
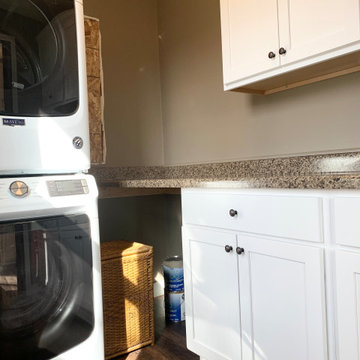
Take a look around this rural farmhouse in Alexis, Illinois that Village Home Stores was able to help transform. We opened up the layout and updated the materials for a whole new look and a nod to the great original style of the home. Laundry, coffee station, kitchen, and bathroom remodel managed from start to finish by the expert team at Village Home Stores. Featured in Kitchen: Koch Classic Cabinetry in the Prairie door and Maple Pearl finish with Umber glaze applied. Cambria Quartz in the Canterbury design. Featured in Bathroom: Koch Classic Cabinetry in the Prairie door and Maple Taupe finish. Onyx Collection bath countertops with integrated bowls in "Granada" gloss color and white bowls. Memoir series painted tiles in "Star Griege" also featured.
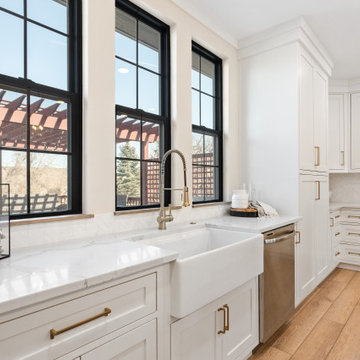
Bright and beautiful kitchen remodel by Casino Co. Renovations. The finished space includes custom cabinets made in our own woodshop, crown molding, wall tile, new flooring, quartz countertops, upgraded ceiling lighting and sconce lighting, new flooring, farmhouse sink, and gold hardware throughout.
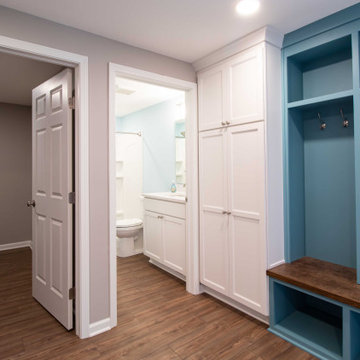
The attached garage was converted into a mudroom creating a first floor laundry space, a full size bathroom with a large walk in storage area.
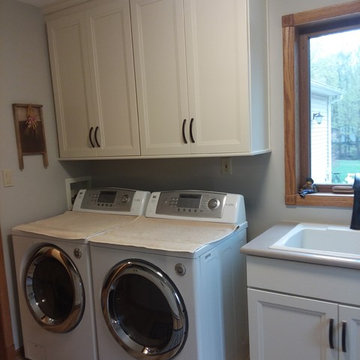
Check out these kitchen updates designed by Jennifer Williams of @VonTobelMichiganCity. The homeowner decided on KraftMaid Vantage all plywood cabinetry with the Shepparton Maple door style and a slab drawer front. The color is a custom match from Benjamin Moore Niveous OC-36. The kitchen backsplash is American Olean Bordeaux Cream with Mangos Bristol Wind accent. The new laundry sink is a Mustee 10CBT in Biscuit, & the countertops are Caesarstone Urban Safari with a half bullnose edge.

Sandbar Hickory Hardwood- The Ventura Hardwood Flooring Collection is contemporary and designed to look gently aged and weathered, while still being durable and stain resistant. Hallmark’s 2mm slice-cut style, combined with a wire brushed texture applied by hand, offers a truly natural look for contemporary living.
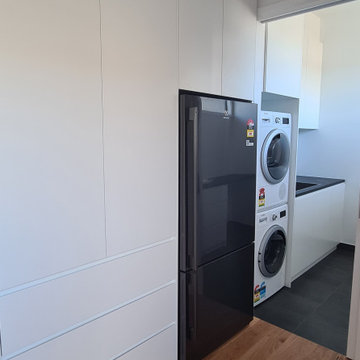
Combined mud room and laundry with custom white cabinetry, black stone benchtops
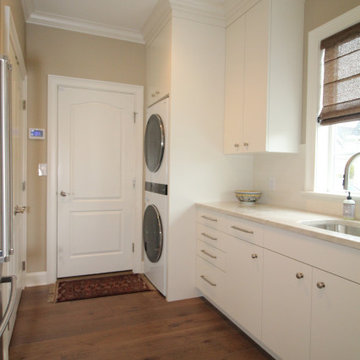
Laundry with great work and storage space includes an extra refrigerator, large pantry and closet with stacked washer and dryer.

Our clients had been searching for their perfect kitchen for over a year. They had three abortive attempts to engage a kitchen supplier and had become disillusioned by vendors who wanted to mould their needs to fit with their product.
"It was a massive relief when we finally found Burlanes. From the moment we started to discuss our requirements with Lindsey we could tell that she completely understood both our needs and how Burlanes could meet them."
We needed to ensure that all the clients' specifications were met and worked together with them to achieve their dream, bespoke kitchen.

Coburg Frieze is a purified design that questions what’s really needed.
The interwar property was transformed into a long-term family home that celebrates lifestyle and connection to the owners’ much-loved garden. Prioritising quality over quantity, the crafted extension adds just 25sqm of meticulously considered space to our clients’ home, honouring Dieter Rams’ enduring philosophy of “less, but better”.
We reprogrammed the original floorplan to marry each room with its best functional match – allowing an enhanced flow of the home, while liberating budget for the extension’s shared spaces. Though modestly proportioned, the new communal areas are smoothly functional, rich in materiality, and tailored to our clients’ passions. Shielding the house’s rear from harsh western sun, a covered deck creates a protected threshold space to encourage outdoor play and interaction with the garden.
This charming home is big on the little things; creating considered spaces that have a positive effect on daily life.
Utility Room with Ceramic Splashback and Medium Hardwood Flooring Ideas and Designs
3
