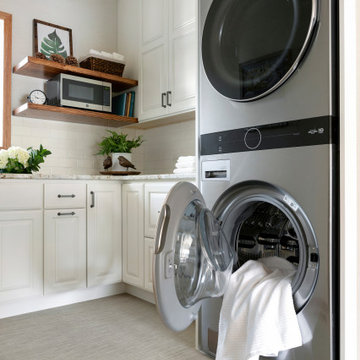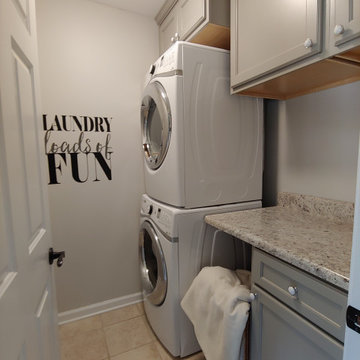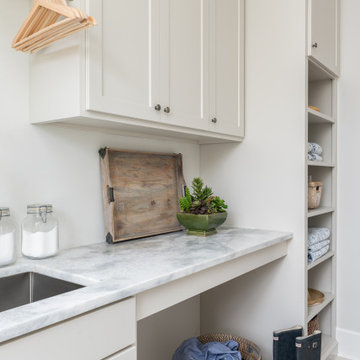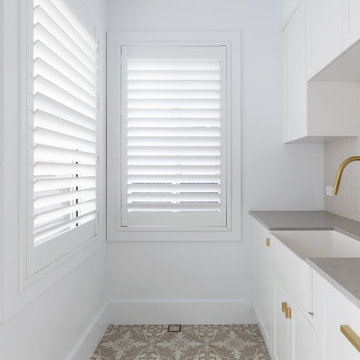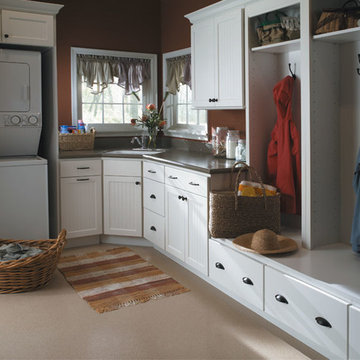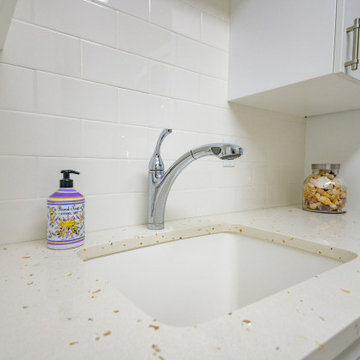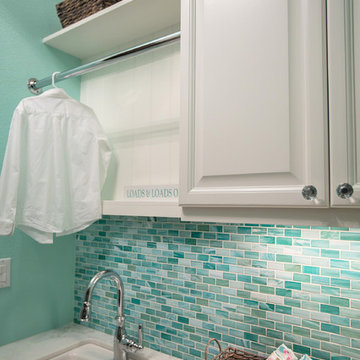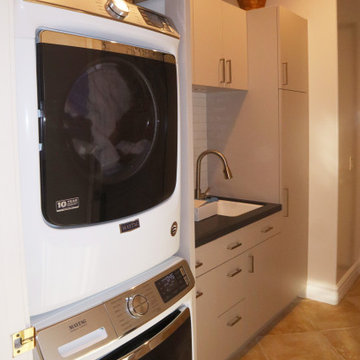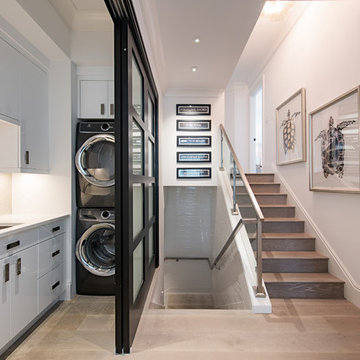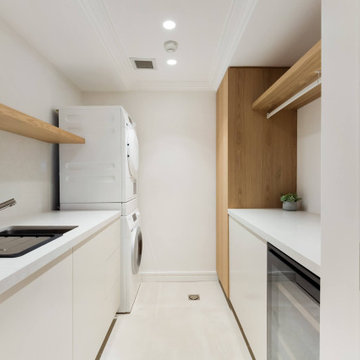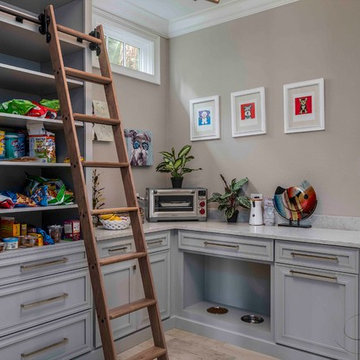Utility Room with a Stacked Washer and Dryer and Beige Floors Ideas and Designs
Refine by:
Budget
Sort by:Popular Today
221 - 240 of 644 photos
Item 1 of 3
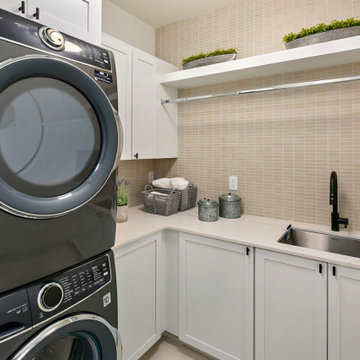
The Kelso's Laundry Room combines functionality and style to create a practical and aesthetically pleasing space. The beige tile flooring adds warmth and complements the overall design. The black cabinet hardware and faucet add a touch of contrast and sophistication, creating visual interest. The drying bar and drying rack provide convenient solutions for hanging and drying clothes. The gray tile on the walls adds texture and depth to the room. The stacked machines laundry setup maximizes space efficiency, making laundry tasks more manageable. The white cabinets and white quartz countertop offer a clean and crisp look, while also providing ample storage space. The combination of these elements creates a well-organized and visually appealing Laundry Room for the Kelso's.

The client was referred to us by the builder to build a vacation home where the family mobile home used to be. Together, we visited Key Largo and once there we understood that the most important thing was to incorporate nature and the sea inside the house. A meeting with the architect took place after and we made a few suggestions that it was taking into consideration as to change the fixed balcony doors by accordion doors or better known as NANA Walls, this detail would bring the ocean inside from the very first moment you walk into the house as if you were traveling in a cruise.
A client's request from the very first day was to have two televisions in the main room, at first I did hesitate about it but then I understood perfectly the purpose and we were fascinated with the final results, it is really impressive!!! and he does not miss any football games, while their children can choose their favorite programs or games. An easy solution to modern times for families to share various interest and time together.
Our purpose from the very first day was to design a more sophisticate style Florida Keys home with a happy vibe for the entire family to enjoy vacationing at a place that had so many good memories for our client and the future generation.
Architecture Photographer : Mattia Bettinelli
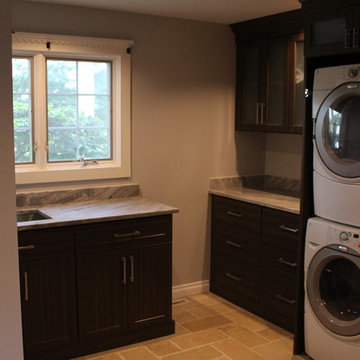
In this laundry room, we stacked the washer & dryer to open up more wall space for storage. We installed a pull-out ironing board in one of the cabinets below the window. Installed the granite counter tops, installed both sink and faucet.
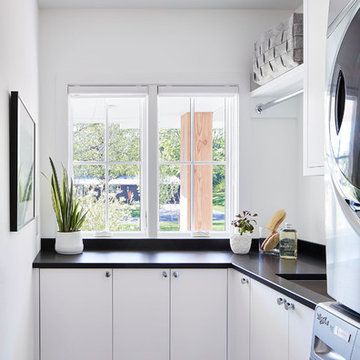
Martha O'Hara Interiors, Interior Design & Photo Styling | Corey Gaffer, Photography | Please Note: All “related,” “similar,” and “sponsored” products tagged or listed by Houzz are not actual products pictured. They have not been approved by Martha O’Hara Interiors nor any of the professionals credited. For information about our work, please contact design@oharainteriors.com.

We were engaged to redesign and create a modern, light filled ensuite and main bathroom incorporating a laundry. All spaces had to include functionality and plenty of storage . This has been achieved by using grey/beige large format tiles for the floor and walls creating light and a sense of space. Timber and brushed nickel tapware add further warmth to the scheme and a stunning subway vertical feature wall in blue/green adds interest and depth. Our client was thrilled with her new bathrooms and laundry.
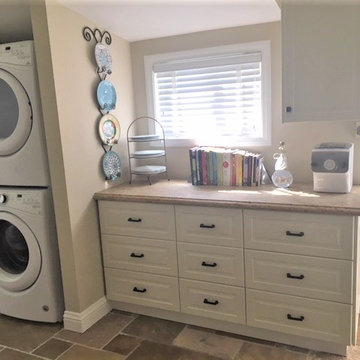
The laundry room is the hub of this renovation, with traffic converging from the kitchen, family room, exterior door, the two bedroom guest suite, and guest bath. We allowed a spacious area to accommodate this, plus laundry tasks, a pantry, and future wheelchair maneuverability.
The client keeps her large collection of vintage china, crystal, and serving pieces for entertaining in the convenient white IKEA cabinetry drawers. We tucked the stacked washer and dryer into an alcove so it is not viewed from the family room or kitchen. The leather finish granite countertop looks like marble and provides folding and display space. The Versailles pattern travertine floor was matched to the existing from the adjacent kitchen.
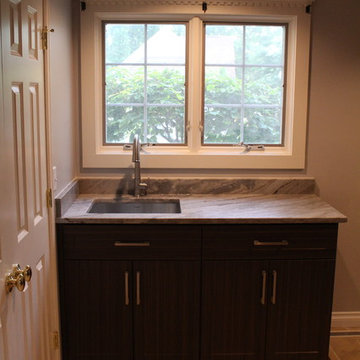
In this laundry room, we stacked the washer & dryer to open up more wall space for storage. We installed a pull-out ironing board in one of the cabinets below the window. Installed the granite counter tops, installed both sink and faucet.
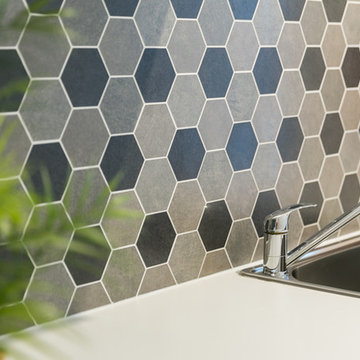
The laundry can have personality with feature tiles such as these hexagonal splashback tiles.
Utility Room with a Stacked Washer and Dryer and Beige Floors Ideas and Designs
12
