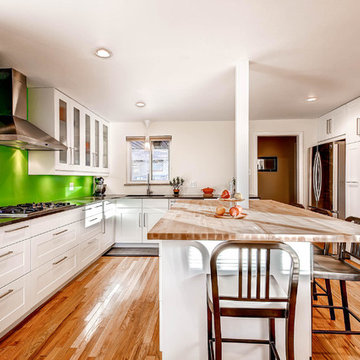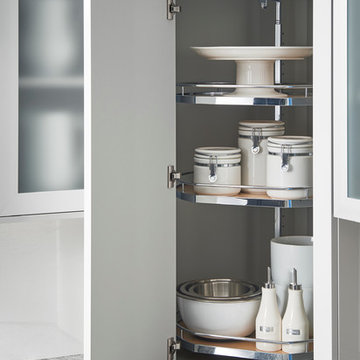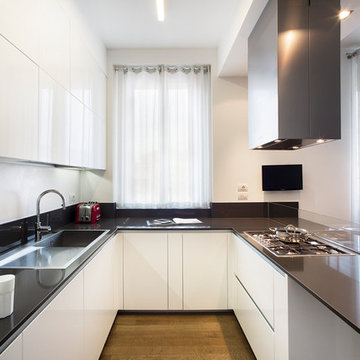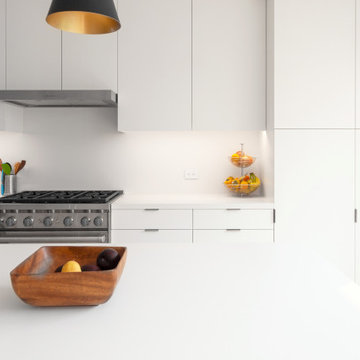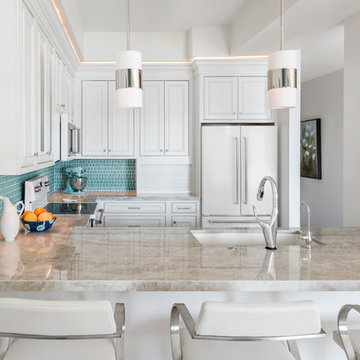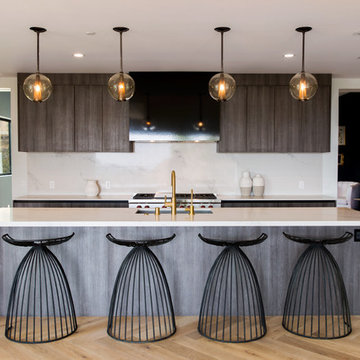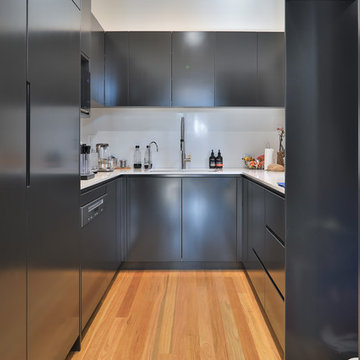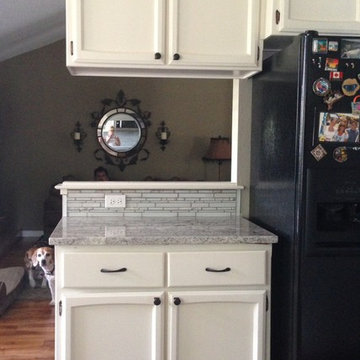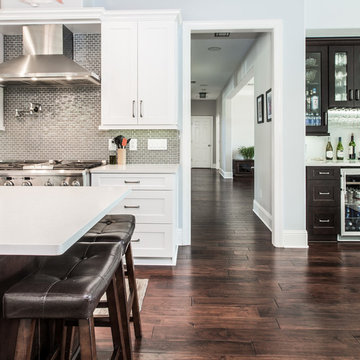U-shaped Kitchen with Glass Sheet Splashback Ideas and Designs
Refine by:
Budget
Sort by:Popular Today
181 - 200 of 12,824 photos
Item 1 of 3
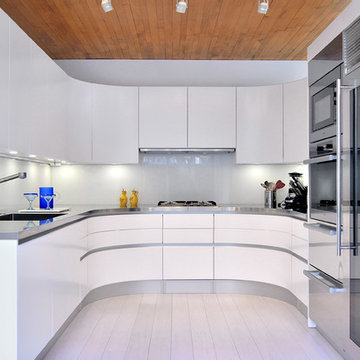
Custom Pedini Cabinetry
Custom Pedini Countertop
Designer: Roy Wellman
Photographer: Austin Rooke
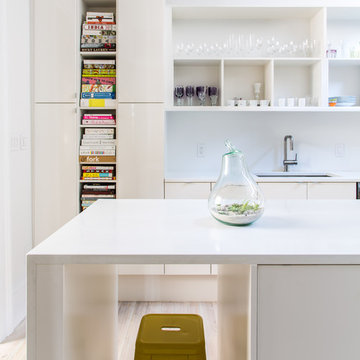
Modern clean line kitchen in a garden district home in New Orleans. Owners wanted modern to contrast with the history of the house.
Photo Sara Essex-Bradley
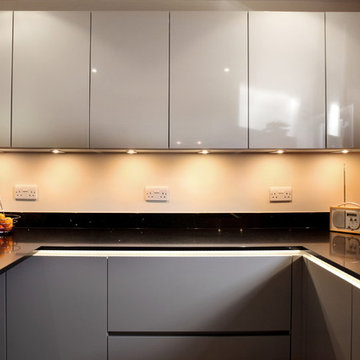
The high gloss wall cabinets offer a wonderful contrast to the matt finish of the units below. Designed to fit perfectly in their space, our clients were keen to maximise storage soloutions and ensure a clean run of wall cabinets.

WELL ORGANISED UNIT INTERIORS
In a LEICHT kitchen, unit interiors are always tailored to suit
users’ needs and requirements. In the cookware centre – either 60
or 90 cm wide – pots, pans and lids all have their very own space.
Everything is clearly arranged and quick to hand. A good idea: the
pull-out work table. technology also moves unit doors, opening up a world of generous storage space: the fold-up doors of the wall units close electrically at the push of a button.
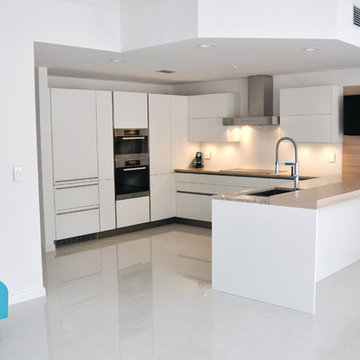
Call us for enquiry: (561) 654-3653
This beautiful, streamlined design broke open the space towards the dining area, that was completely blocked off before by a traditional half- walled island, that did not allow a structured communication or work in the kitchen.
The new layout as a U-shape with a generous breakfast bar generates a vivid contrast in core ash, that repeats the houses wooden staircase and brings warmth and comfort to compliment the quarzite countertops.
The european appliances from Miele are all fully integrated and flush installed to go harmonically with the minimalistic cabinetry. A 30" refrigerator from Liebherr shows the perfect integration with matching door panels, and hides practical storage and food management very tastefully.
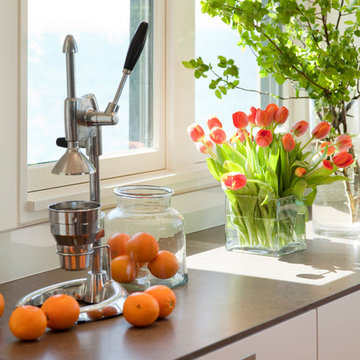
Having been neglected for nearly 50 years, this home was rescued by new owners who sought to restore the home to its original grandeur. Prominently located on the rocky shoreline, its presence welcomes all who enter into Marblehead from the Boston area. The exterior respects tradition; the interior combines tradition with a sparse respect for proportion, scale and unadorned beauty of space and light.
This project was featured in Design New England Magazine. http://bit.ly/SVResurrection
Photo Credit: Eric Roth

A light airy and functional kitchen with splashes of colour and texture. The perfect spot to cook, eat and entertain.
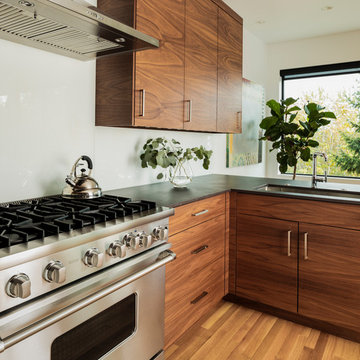
In 1949, one of mid-century modern’s most famous NW architects, Paul Hayden Kirk, built this early “glass house” in Hawthorne Hills. Rather than flattening the rolling hills of the Northwest to accommodate his structures, Kirk sought to make the least impact possible on the building site by making use of it natural landscape. When we started this project, our goal was to pay attention to the original architecture--as well as designing the home around the client’s eclectic art collection and African artifacts. The home was completely gutted, since most of the home is glass, hardly any exterior walls remained. We kept the basic footprint of the home the same—opening the space between the kitchen and living room. The horizontal grain matched walnut cabinets creates a natural continuous movement. The sleek lines of the Fleetwood windows surrounding the home allow for the landscape and interior to seamlessly intertwine. In our effort to preserve as much of the design as possible, the original fireplace remains in the home and we made sure to work with the natural lines originally designed by Kirk.
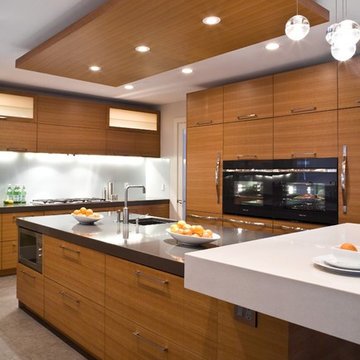
CCI Renovations/North Vancouver/Photos - Derek Lepper.
The kitchen was broken up into distinct work stations - the clean up area with two dishwashers, a prep area that includes two fridges, two crisper drawers and prep sink, two cooking areas - one for the cook top and one for the double ovens (one with a warming drawer), a beverage centre that includes a cappuccino machine and double beverage fridges and, finally a separate pantry. Cabinets and appliances are equipped with book matched cherry fronts. All utility drawers and fridge/freezer units on the oven wall are equipped with handles acquired from the oven manufacturer. A automatic motorized drop down TV is located behind the cabinets to the left of the cook top while another motorized drop down shelf to the right provides a place to hide medicines. The large overstated raised section of the island along with the "Bocci" style lighting above deliver extra seating as well as a well lit buffet area during large, usually catered events while also providing a focal point for the room.
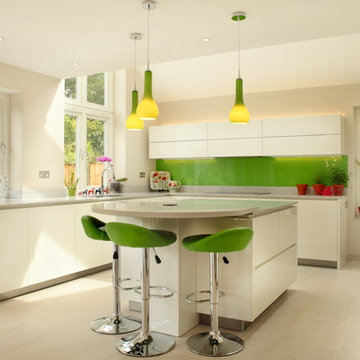
A contemporary kitchen with a neutral colour scheme, with a splash of green as the key colour. It includes clean finishes such as seamless and handle-less cabinets throughout the design. The key features in the room is the pendant lighting, bar stools and splash back.
U-shaped Kitchen with Glass Sheet Splashback Ideas and Designs
10
