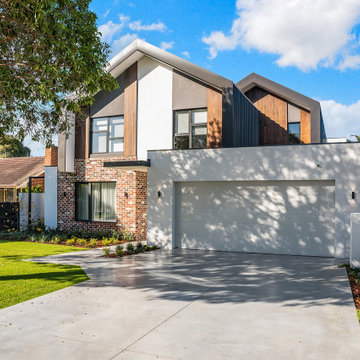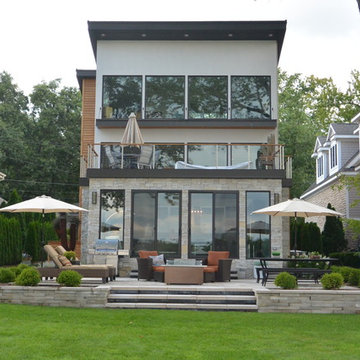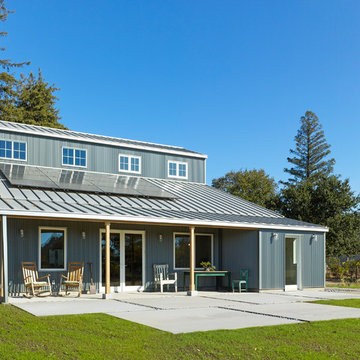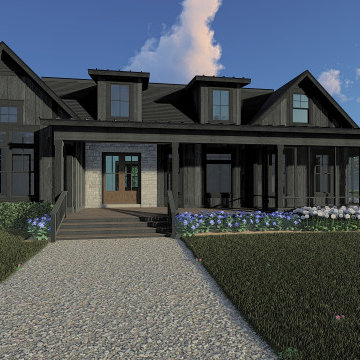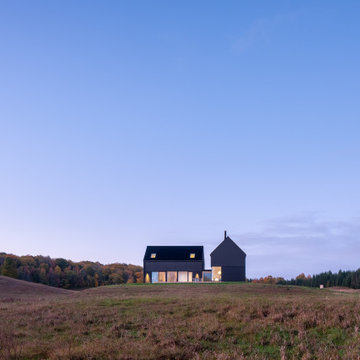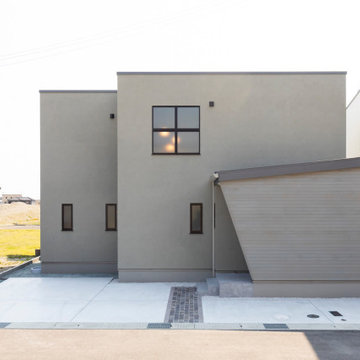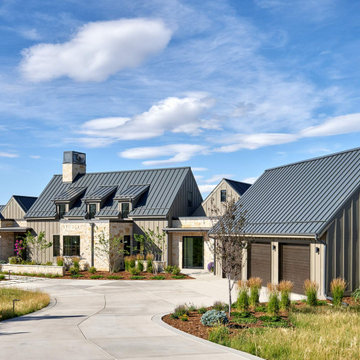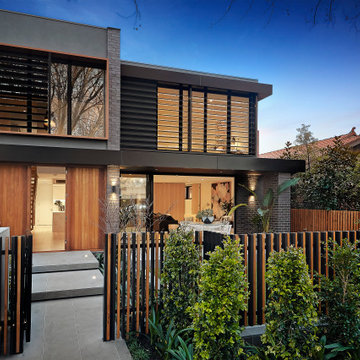Two Floor House Exterior with a Metal Roof Ideas and Designs
Refine by:
Budget
Sort by:Popular Today
141 - 160 of 25,313 photos
Item 1 of 3
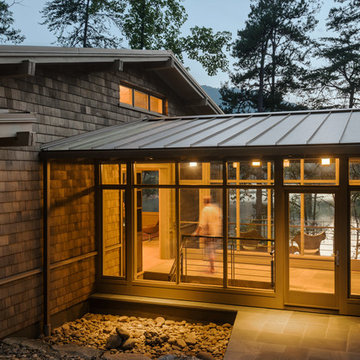
The Fontana Bridge residence is a mountain modern lake home located in the mountains of Swain County. The LEED Gold home is mountain modern house designed to integrate harmoniously with the surrounding Appalachian mountain setting. The understated exterior and the thoughtfully chosen neutral palette blend into the topography of the wooded hillside.
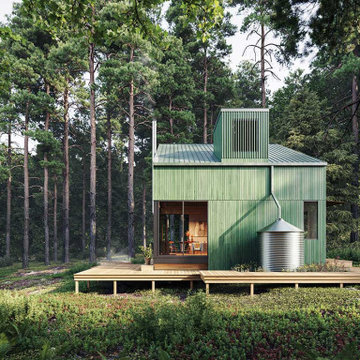
Reimagining what’s possible with vacation rental properties, glamping has become even more luxurious at the Blue Ridge Cabin. This cabin provides the perfect weekend escape for those looking for a retreat from the city to experience nature with the modern comforts of home. This compact 750-square-foot cabin’s efficient design utilizes every inch of available space with a full kitchen large enough to host, a dining room that seats six, a full bathroom, and ample gathering space. The second level features a private bedroom and a loft that overlooks the living area below, the perfect space for kids to play or to use as a cozy reading nook. Thoughtful planning, intentional design, and curated amenities sets this cabins apart from anything else on the North Caroliina short-term rental market.
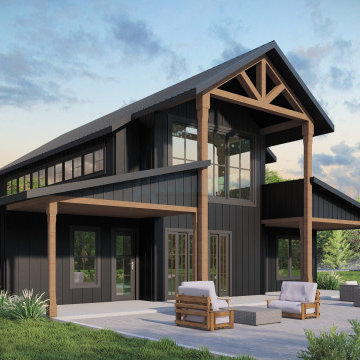
Indulge in the perfect fusion of modern comfort and rustic allure with our exclusive Barndominium House Plan. Spanning 3915 sq-ft, it begins with a captivating entry porch, setting the stage for the elegance that lies within.
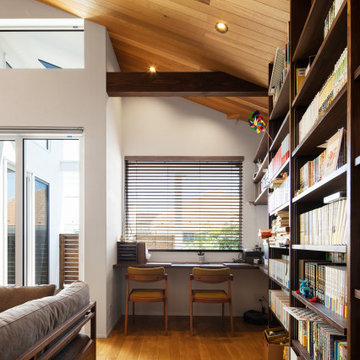
長い専用通路の奥にあり、敷地内に車輛の転回スペースを設けながらプライバシーを確保した住宅です。高気密高断熱、基礎蓄熱暖房+全館冷房+熱交換機を設置し、室内空気環境と温熱環境にこだわりました。
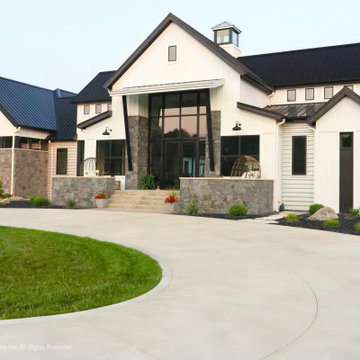
Front Elevation.
This modern farmhouse exudes elegance with its steel-clad exterior, Rocky Mountain Castlestone accents, and a charming cupola. Floor-to-ceiling Marvin windows flood the living spaces with natural light and offer stunning vistas of the surrounding countryside. A stamped concrete patio overlooks the in-ground pool, gazebo, and outdoor kitchen, creating a luxurious outdoor retreat The property features a built-in trampoline, a putting green for active recreation, and a five-stall garage for ample storage. Accessed through a gated entrance with a long, scenic drive, a stone-covered bridge welcomes you to this idyllic retreat, seamlessly blending contemporary luxury with rustic charm.
Martin Bros. Contracting, Inc., General Contractor; Helman Sechrist Architecture, Architect; JJ Osterloo Design, Designer; Photography by Marie Kinney & Amanda McMahon

This project consists of a two storey rear extension and full house internal refurbishment, creating a series of modern open plan living spaces at ground level, and the addition of a master suite a first floor level.
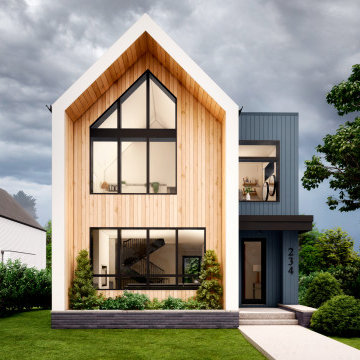
Located in one of the most sought-after communities in Calgary, this stunning Scandinavian-inspired home has an eye-catching modern design. Currie is a vibrant community known for its award-winning community design, plentiful amenities and inspiring home designs. Tall with a simple gable roof and deep overhangs, the minimalistic style of this two-story family home is accented by unique custom windows that allow natural light to flood the interior. The simple white, gray, and light-wood color palette blends seamlessly into the surroundings.
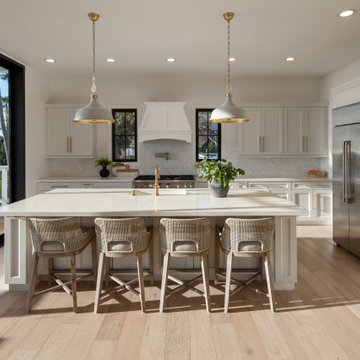
Magnolia - Carlsbad, CA
3,000+ sf two-story home, 4 bedrooms, 3.5 baths, plus a connected two-stall garage/ exercise space with bonus room above.
Magnolia is a significant transformation of the owner's childhood home. Features like the steep 12:12 metal roofs softening to 3:12 pitches; soft arch-shaped doug fir beams; custom-designed double gable brackets; exaggerated beam extensions; a detached arched/ louvered carport marching along the front of the home; an expansive rear deck with beefy brick bases with quad columns, large protruding arched beams; an arched louvered structure centered on an outdoor fireplace; cased out openings, detailed trim work throughout the home; and many other architectural features have created a unique and elegant home along Highland Ave. in Carlsbad, CA.
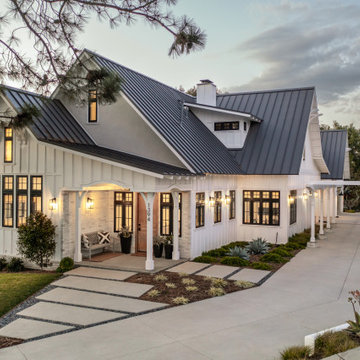
Magnolia - Carlsbad, CA
3,000+ sf two-story home, 4 bedrooms, 3.5 baths, plus a connected two-stall garage/ exercise space with bonus room above.
Magnolia is a significant transformation of the owner's childhood home. Features like the steep 12:12 metal roofs softening to 3:12 pitches; soft arch-shaped doug fir beams; custom-designed double gable brackets; exaggerated beam extensions; a detached arched/ louvered carport marching along the front of the home; an expansive rear deck with beefy brick bases with quad columns, large protruding arched beams; an arched louvered structure centered on an outdoor fireplace; cased out openings, detailed trim work throughout the home; and many other architectural features have created a unique and elegant home along Highland Ave. in Carlsbad, CA.
Two Floor House Exterior with a Metal Roof Ideas and Designs
8
