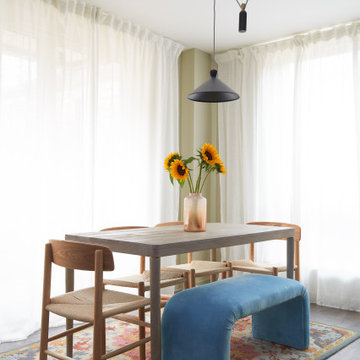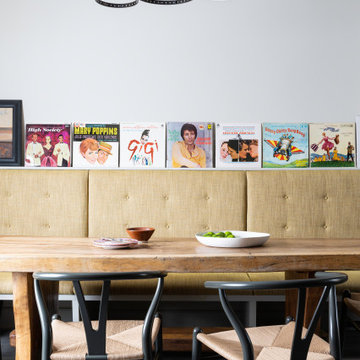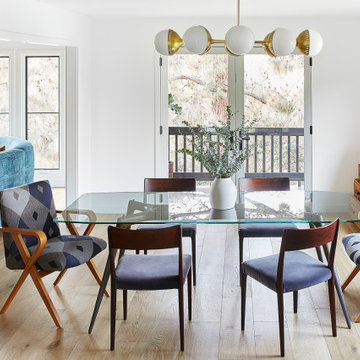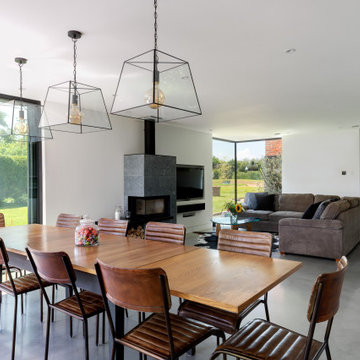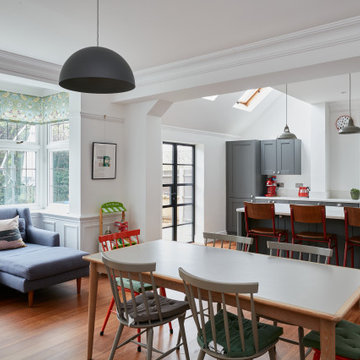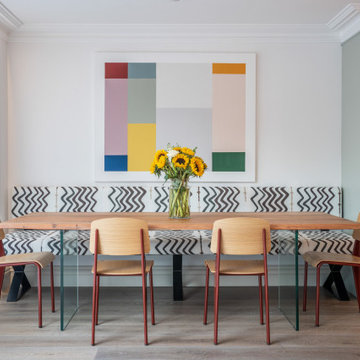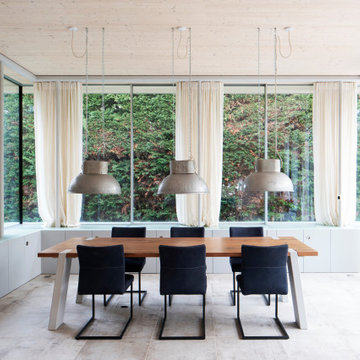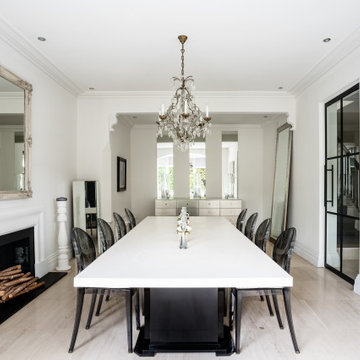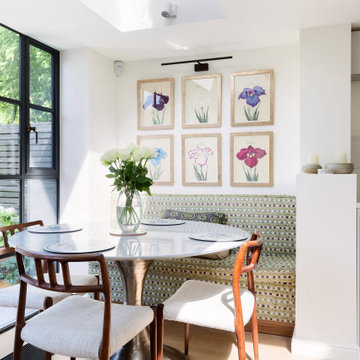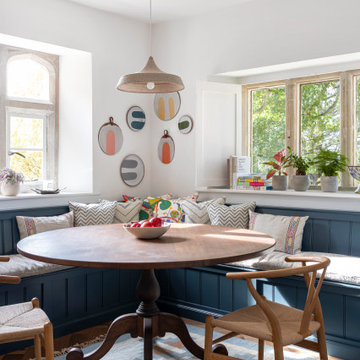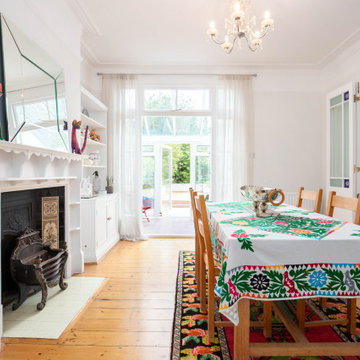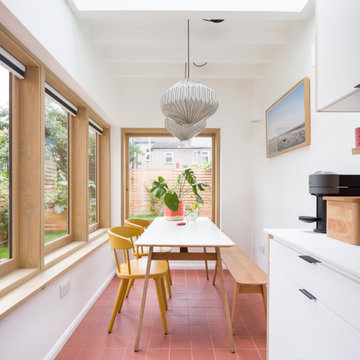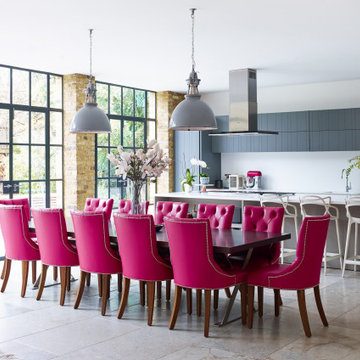White, Turquoise Dining Room Ideas and Designs
Refine by:
Budget
Sort by:Popular Today
1 - 20 of 186,928 photos
Item 1 of 3
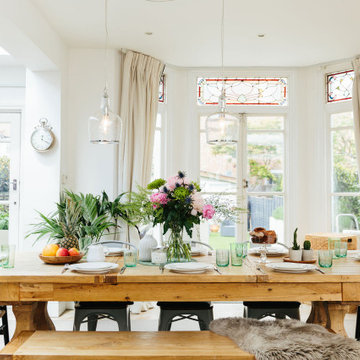
Love this look? You can see where all the items are from and re-create the look by clicking here.
https://www.mybespokeroom.com/inspiration
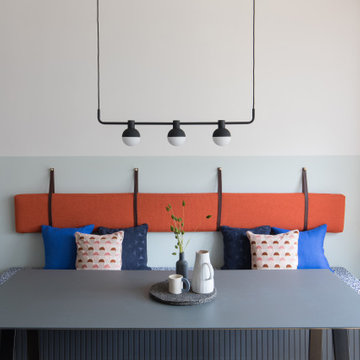
The kitchen / snug area has a real sense of identity and feels connected yet not blended to the other areas of the house. Neutral off white walls with the back wall painted in a very dark grey helps frame the garden. The bespoke bench in the dining space takes centre stage and again offers clever storage solutions whilst the half painted wall brings in colour and helps define this area of the large open plan space. In the snug end existing furniture items were re-upholstered to stand out and art sings!

Luxurious dining room and open plan kitchen with natural tones and finishes throughout.
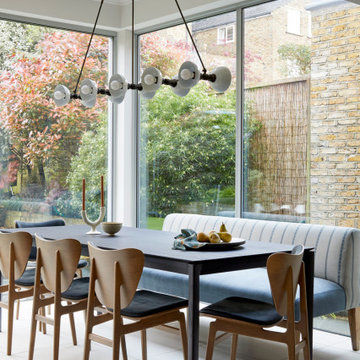
A space for the family to enjoy meals together with lots of natural light and comfortable blue upholstered bench seating.
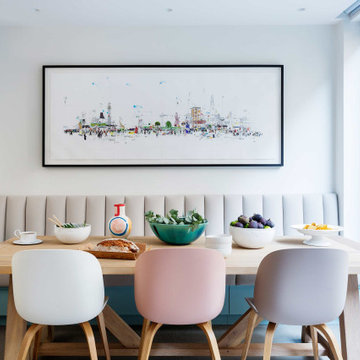
Settling here from overseas, the owners of this house in Primrose Hill chose the area for its quintessentially English architecture and bohemian feel. They loved the property’s original features and wanted their new home to be light and spacious, with plenty of storage and an eclectic British feel. As self-confessed ‘culture vultures’, the couple’s art collection formed the basis of their home’s colour palette. Originally set over four-storeys, the property was tall and narrow with boxy rooms, which made it feel dark and poky. Custom joinery was designed in a myriad of different styles for each room to house the family’s belongings. The ceiling height was increased to create a bright, open family kitchen-diner, which leads to a courtyard garden. There’s a fresh, energetic palette, with aqua-blue and white kitchen cabinetry complemented by fashionable ice cream shades in the dining area. A colourful bespoke rug and contemporary artwork provide the finishing touches. Custom-made cabinetry sits within an alcove housing children’s books, toys and a TV, while further storage is concealed beneath a smart upholstered banquette. In the master suite, a corridor of stylish soft pink panelling conceals floor-to-ceiling wardrobes and leads to a stunning antique mirrored doorway, behind which is a generous marble-clad en-suite bathroom.

Tucked away in a small but thriving village on the South Downs is a beautiful and unique property. Our brief was to add contemporary and quirky touches to bring the home to life. We added soft furnishings, furniture and accessories to the eclectic open plan interior, bringing zest and personality to the busy family home.
White, Turquoise Dining Room Ideas and Designs
1
