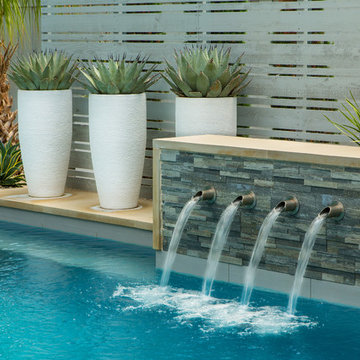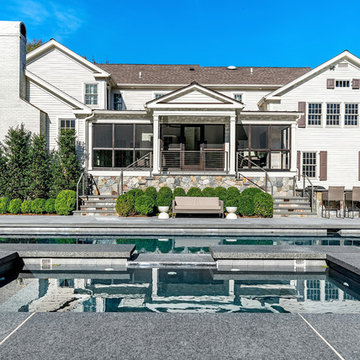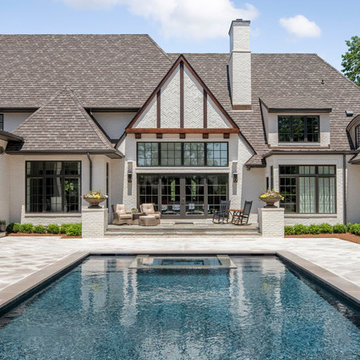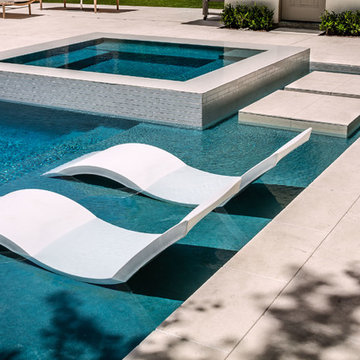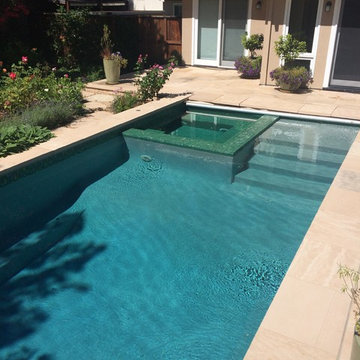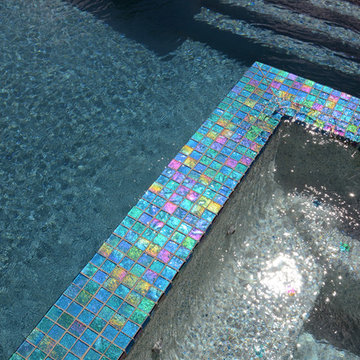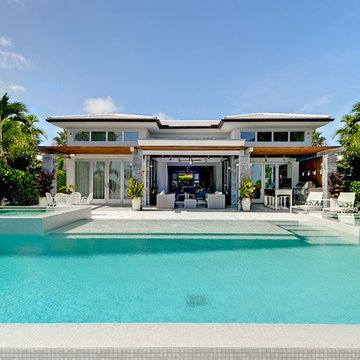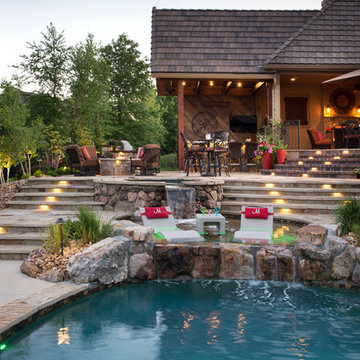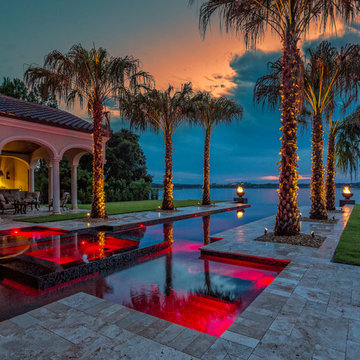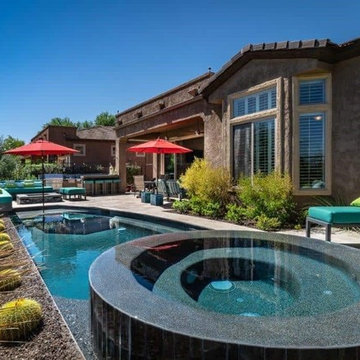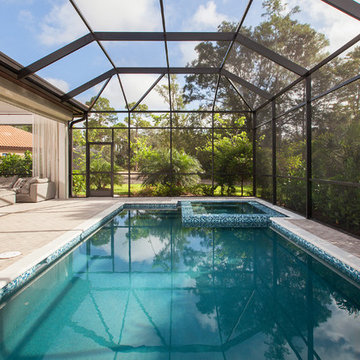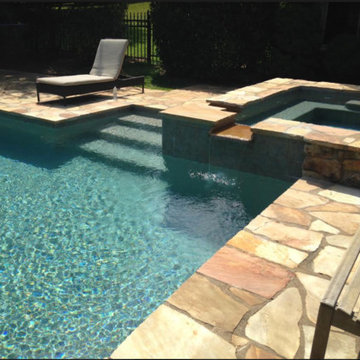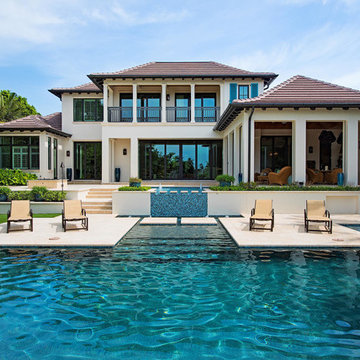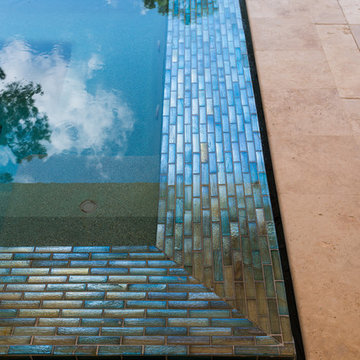Turquoise Hot Tub Ideas and Designs
Refine by:
Budget
Sort by:Popular Today
1 - 20 of 4,719 photos
Item 1 of 3
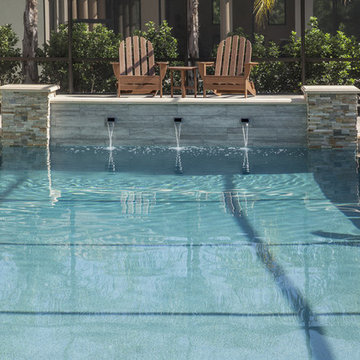
A seating area for casual relaxation atop the waterfall wall provides views of the calming pool area.
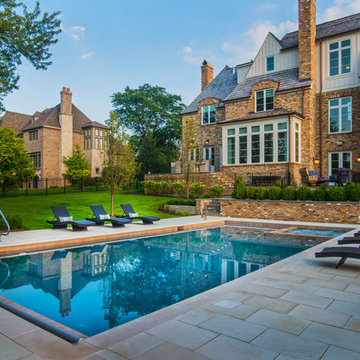
Request Free Quote
This Swimming Pool and Hot Tub in Burr Ridge IL measures 20'0" x 40'0", and the spa which is inside the pool measures 7'0" x 8'0". Both bodies of water are covered by an automatic pool safety cover. The sunshelf measures 5'0" x 11'0" and has connected steps for entry and exit. The coping is Valders Wisconsin limestone as well as the decking. The pool interior is French Gray. Photos by Larry Huene
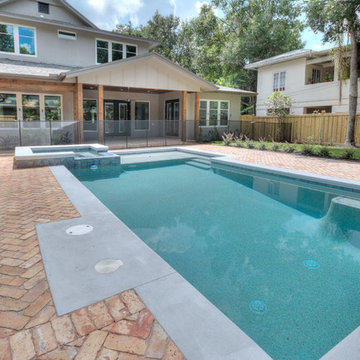
This backyard was made into a private outdoor retreat. The brick pavers are arranged in a herringbone pattern adding texture and character surrounding the clean lines of the rectangular pool and incorporated heated spa.
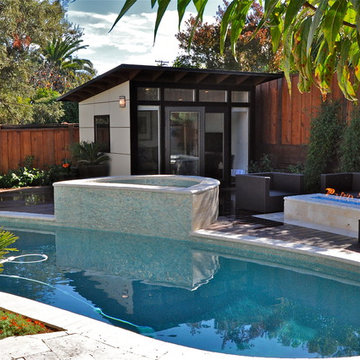
Rather than a home addition, this customer thought outside the box - a satellite lounge area next to the backyard pool is a great space to hang out and relax after a dip. This Studio Shed is coordinated with the exterior space through color matching and orientation.
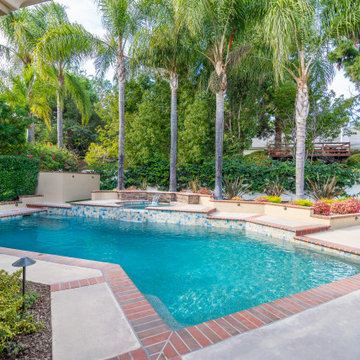
This home featured an existing pool that needed a facelift along with needing some additional entertainment space. The pool was updated with new natural stone veneer, tile, & pebble plaster while preserving the existing brick coping. Many of the existing walls & hardscape elements were preserved; however, this made the project a challenge in that we had to carefully integrate the new with the old and maintain continuity throughout. A large outdoor covered room separated from the home was designed and constructed to create a comfortable venue for entertaining and relaxing. Added features such as BBQ island, fire pit, TV with entertainment center, outdoor heaters, carefully placed lighting, and comfortable furniture make it hard to escape from this backyard oasis.
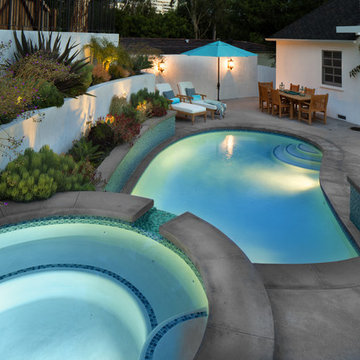
New pool, jacuzzi, fire pit, stairs and retaining walls were created where there was previously an 8 foot high hill in the owner's yard. The site was excavated and terraced to create this tranquil exterior with multiple functions.
photos by Holly Lepere
Turquoise Hot Tub Ideas and Designs
1
