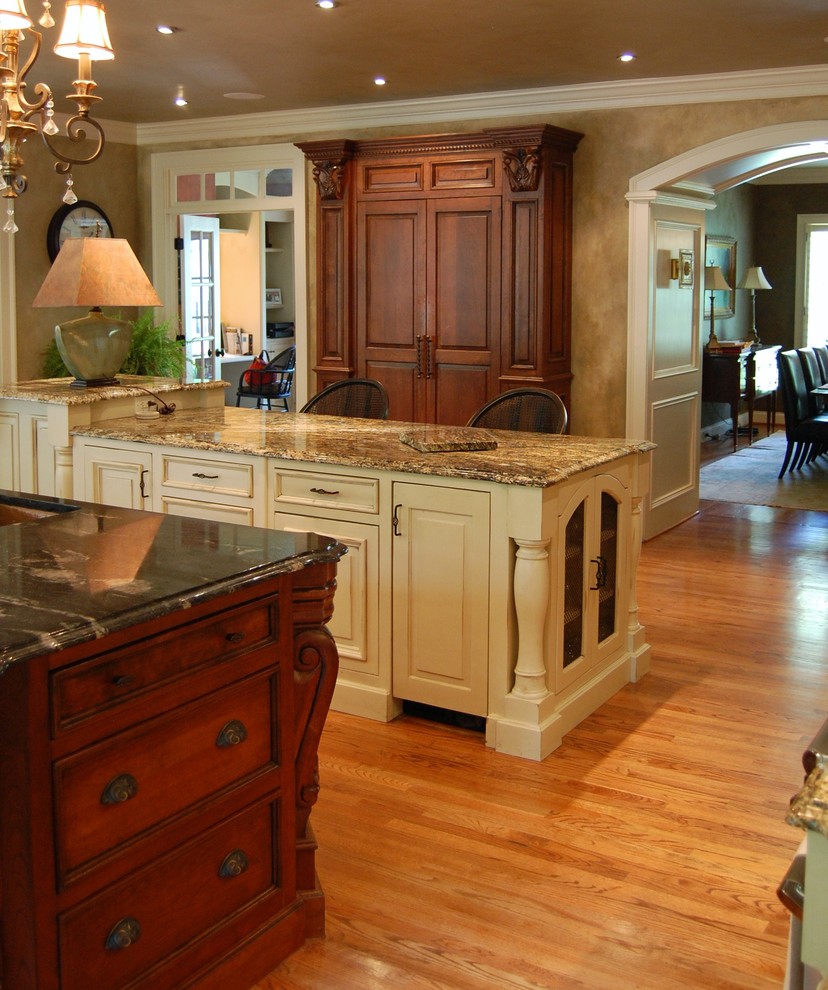
Traditional Kitchen and Living Room
This space had marvelous potential, once a wall was removed, thereby opening up the space considerably. The custom cabinetry extending all the way to the ceiling is a focal point, with two large granite-topped islands, of contrasting colors providing ample cooking, work and social space for all family members and guests. The arch detail is repeated throughout, in the large window over the sink, as well as the entryway to the adjacent dining room. Perhaps one of the most clever additions is the large hidden pantry, disguised as built-in furniture. The living area was given a makeover with a fresh color palette, accented built-in bookcases and two sets of french doors opening to the deck and allowing more light into the previously dark space.
