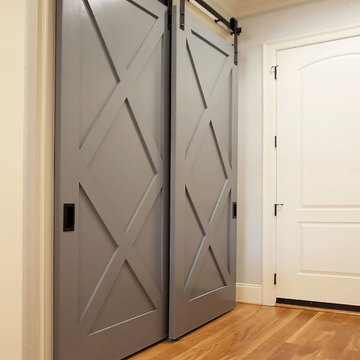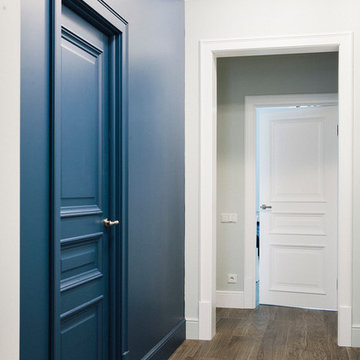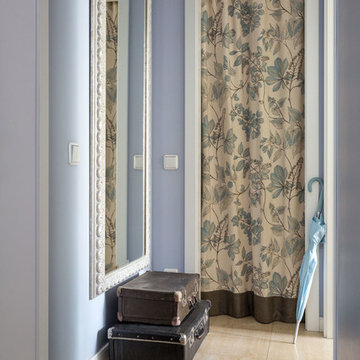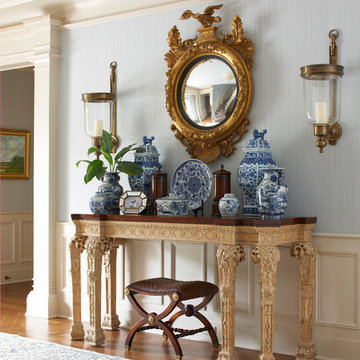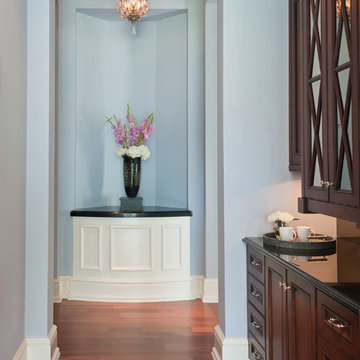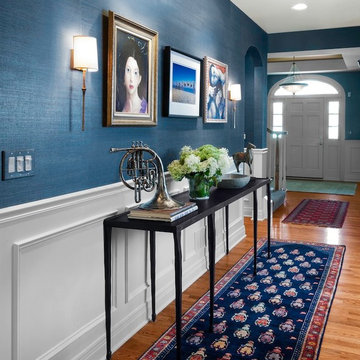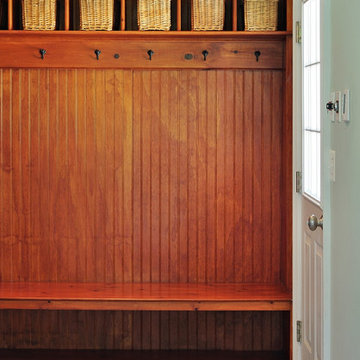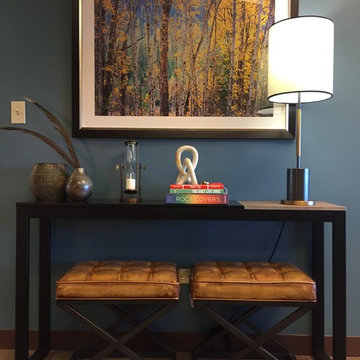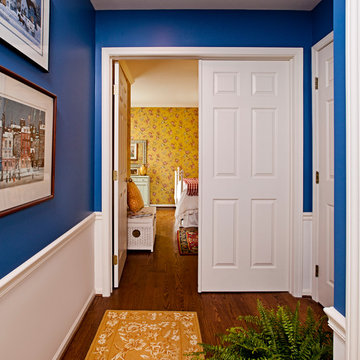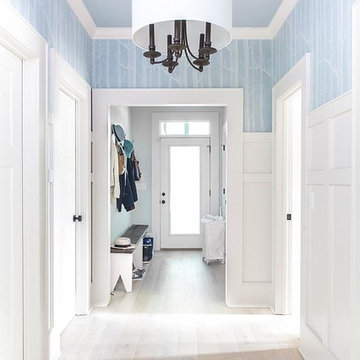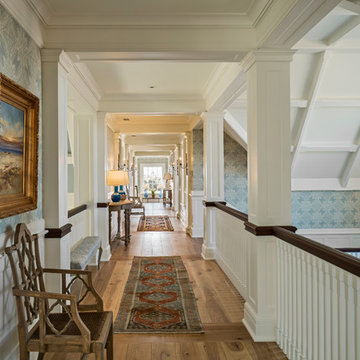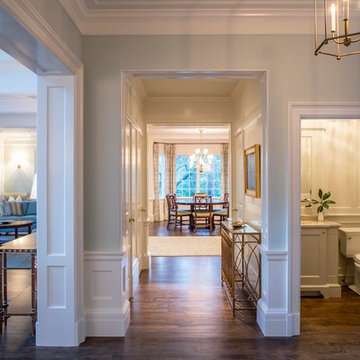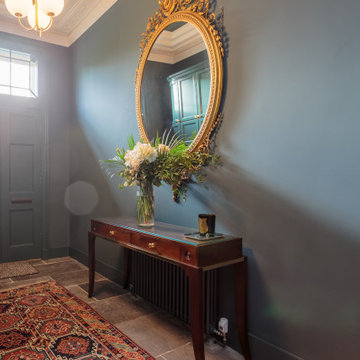Traditional Hallway with Blue Walls Ideas and Designs
Refine by:
Budget
Sort by:Popular Today
81 - 100 of 897 photos
Item 1 of 3

The Entry features a two-story foyer and stunning Gallery Hallway with two groin vault ceiling details, channeled columns and wood flooring with a white polished travertine inlay.
Raffia Grass Cloth wall coverings in an aqua colorway line the Gallery Hallway, with abstract artwork hung atop.
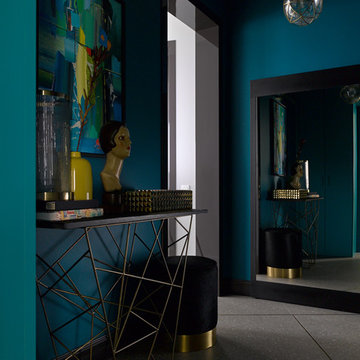
Дизайнеры Алла Поленова, Наталья Лаврик. Квартира в самом центре г.Воронеж на 21 этаже. С панорамным видом на город. Проект напечатан в журнале Salon Interior N1, 2018
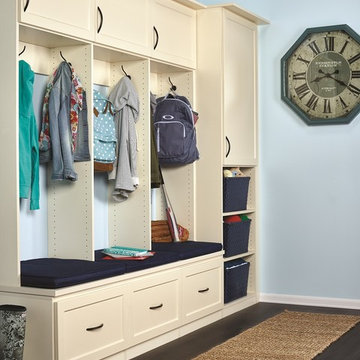
Entry ways are the most used areas in the home, with constant coming-and-going and pick-up and drop-off traffic.
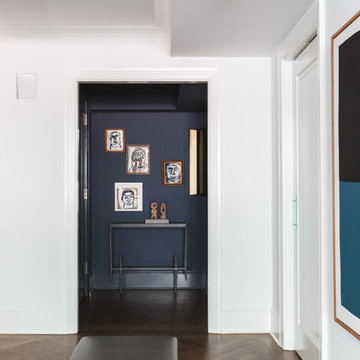
Recessed and surface mounted Kreon lighting fixtures throughout.
Photo by Lauren Coleman
Furniture by Holly Hunt
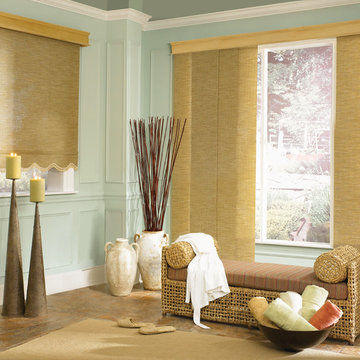
For added warmth and privacy, window panels make a perfect addition to any room and come in a variety of colors.
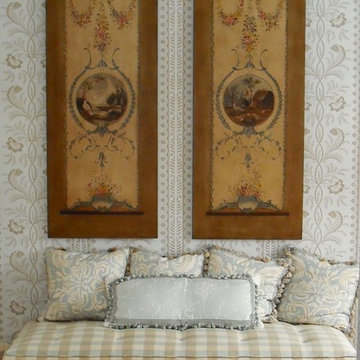
In an old estate with lots of additions constructed over the years, you end up with lots of small hallways and interesting niches. In this landing, a great patterned wallpaper subtly mirrors the client's lovely painted panels, and the perfectly plaid upholstered bench is a great place to put on shoes or leave laundry just outside the guestroom doors.
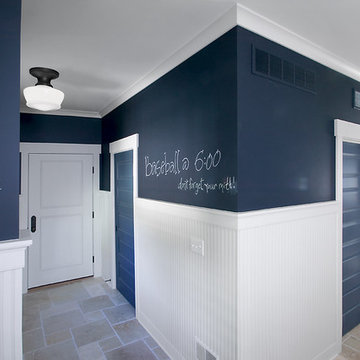
Packed with cottage attributes, Sunset View features an open floor plan without sacrificing intimate spaces. Detailed design elements and updated amenities add both warmth and character to this multi-seasonal, multi-level Shingle-style-inspired home.
Columns, beams, half-walls and built-ins throughout add a sense of Old World craftsmanship. Opening to the kitchen and a double-sided fireplace, the dining room features a lounge area and a curved booth that seats up to eight at a time. When space is needed for a larger crowd, furniture in the sitting area can be traded for an expanded table and more chairs. On the other side of the fireplace, expansive lake views are the highlight of the hearth room, which features drop down steps for even more beautiful vistas.
An unusual stair tower connects the home’s five levels. While spacious, each room was designed for maximum living in minimum space. In the lower level, a guest suite adds additional accommodations for friends or family. On the first level, a home office/study near the main living areas keeps family members close but also allows for privacy.
The second floor features a spacious master suite, a children’s suite and a whimsical playroom area. Two bedrooms open to a shared bath. Vanities on either side can be closed off by a pocket door, which allows for privacy as the child grows. A third bedroom includes a built-in bed and walk-in closet. A second-floor den can be used as a master suite retreat or an upstairs family room.
The rear entrance features abundant closets, a laundry room, home management area, lockers and a full bath. The easily accessible entrance allows people to come in from the lake without making a mess in the rest of the home. Because this three-garage lakefront home has no basement, a recreation room has been added into the attic level, which could also function as an additional guest room.
Traditional Hallway with Blue Walls Ideas and Designs
5
