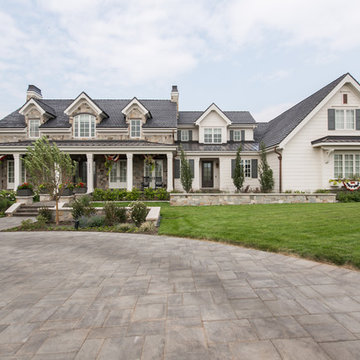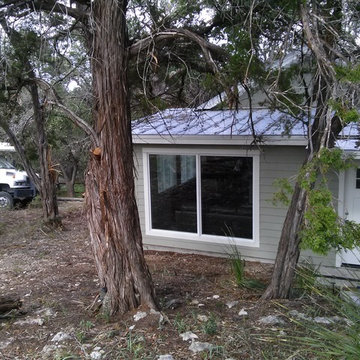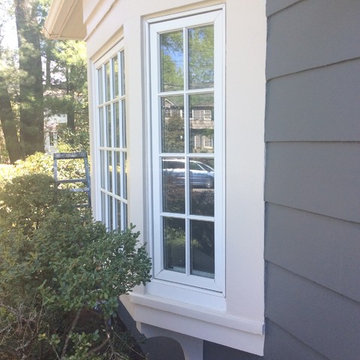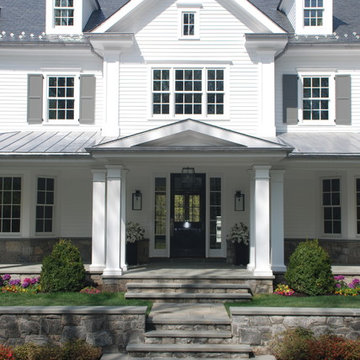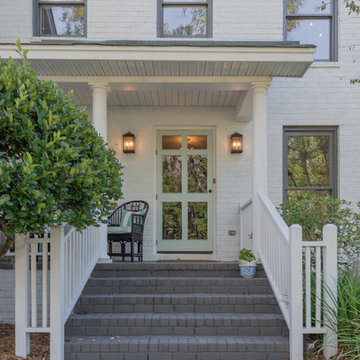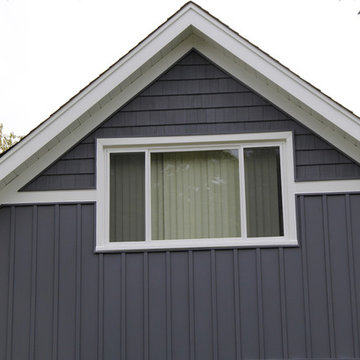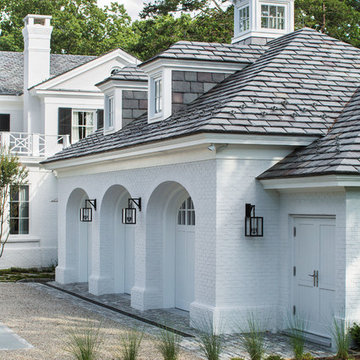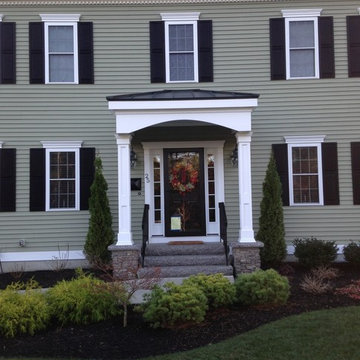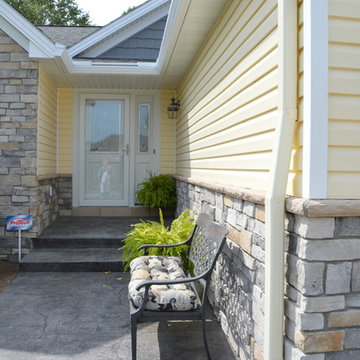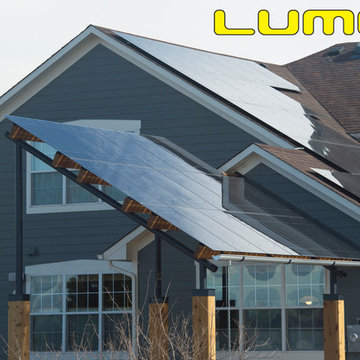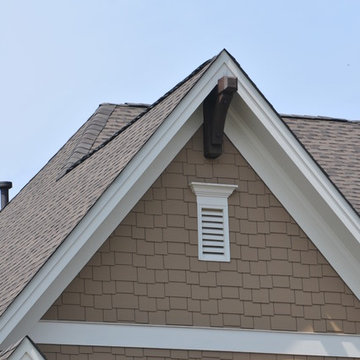Traditional Grey House Exterior Ideas and Designs
Refine by:
Budget
Sort by:Popular Today
241 - 260 of 26,198 photos
Item 1 of 3
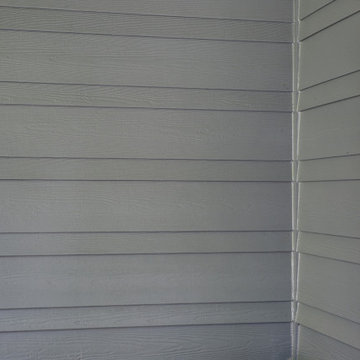
This Denver Area home in Parker had failing composite wood siding. The homeowner elected to update the style and look of the siding by installing alternating exposures lap siding, a beautiful contemporary design. We used James Hardie HardiePlank fiber cement siding and trim, and painted with Sherwin-Williams Duration paint. The results were stunning and the homeowner was thrilled. Wouldn't it be great to love where you live, and get excited every time you pulled up to your house?

The exterior of a blue-painted Craftsman-style home with tan trimmings and a stone garden fountain.
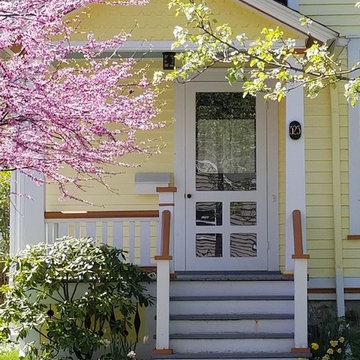
This charming front porch is off-set from the door. Stairs go up directly to the door, but there is space next to the door for a bench or a couple of chairs. The proportion of this porch is correct.
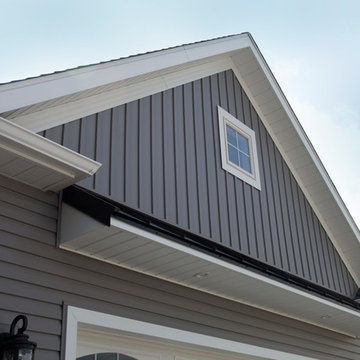
Cedar Peaks vinyl siding is offered in 24 attractive colors and several styles, including double lap, double Dutchlap, Board ' Batten and beaded. The natural patina finish is artfully crafted to present the custom look of natural cedar wood without the disadvantages of wood. All of ProVia's siding, like Cedar Peaks, requires NO painting or caulking but simply occasional cleaning with mild soapy water. Unlike fiber cement siding, which requires frequent painting and caulking, and wood siding, which requires frequent painting and staining, our exterior cladding product is virtually maintenance-free.
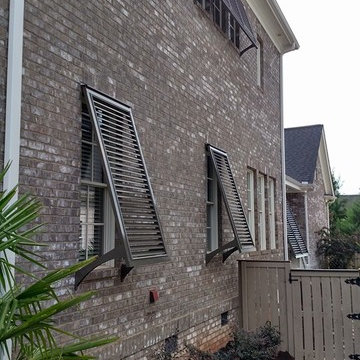
Our gorgeous Bahama Shutters were the perfect finishing touch on our customers home! They are available in custom colors, sizes, and styles to meet your design needs. Our quality aluminum Bahama Shutters are specifically made to not warp, splinter or rot which means no maintenance beauty for your home. If you would like to see these on your home, visit www.palmettowindowfashions.com or call Cheri at 864-616-8719
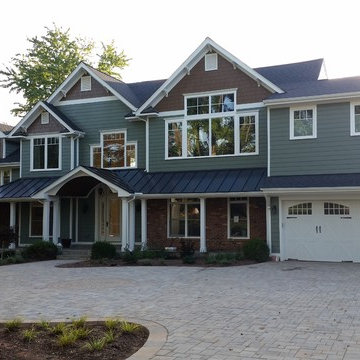
Craftsman style home in Oakton VA. Combination of slate and shingles were used as roofing. The siding is painted Hardiplank. The front porch as a stained wood bead board ceiling. Brick pavers were installed as a driveway
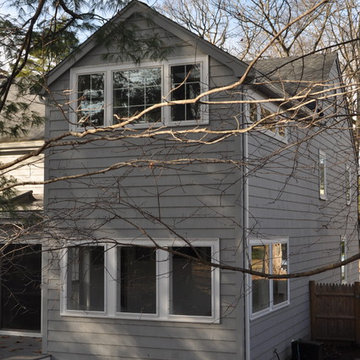
This is a two-story addition: a master suite addition on the second floor, which includes a master bedroom, bath, and new walk-in closet); on the first floor is a new three-season porch. The three-season porch has removable screens that can be replaced with glass in cooler months. It has electricity and a ceiling fan. Our clients very much appreciate Tibma Design/Build's suggestions.
http://www.tibmadesignbuild.com/outdoor.htm
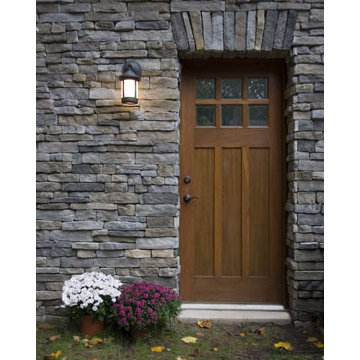
The client requested a new kitchen, family room and two-car garage. Clawson Architects saw this as a wonderful opportunity to engage the landscape and make a soft transition to the hillside. The solution engages the landscape with a traditional barn-like structure. The lower level is a two-car garage and the upper level resulted in a bonus room that allows direct access to the upper yard. The stone base of the barn-like structure is integrated with the site retaining walls that wrap the rear yard and create a patio area complete with outdoor kitchen and fireplace.
Traditional Grey House Exterior Ideas and Designs
13
