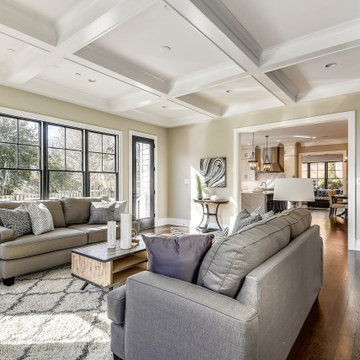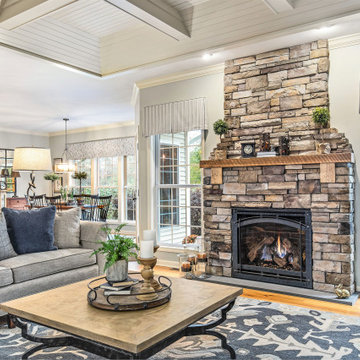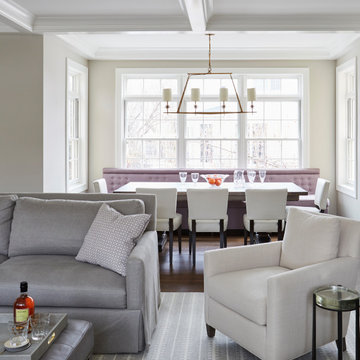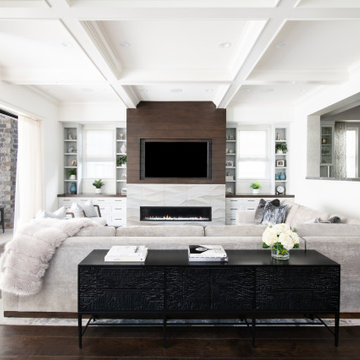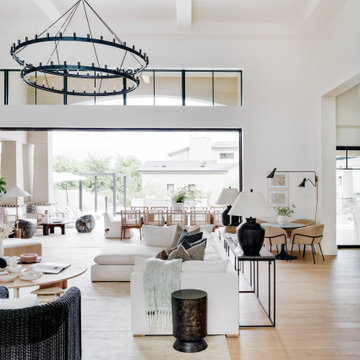Traditional Games Room with a Coffered Ceiling Ideas and Designs
Refine by:
Budget
Sort by:Popular Today
1 - 20 of 673 photos
Item 1 of 3
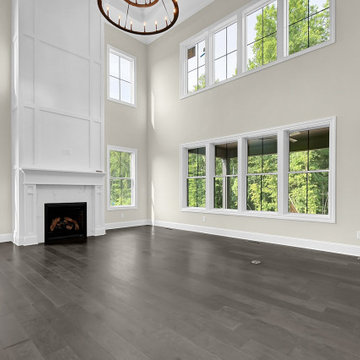
Two-story great room with views to covered rear porch + custom two-story fireplace details.

Though partially below grade, there is no shortage of natural light beaming through the large windows in this space. Sofas by Vanguard; pillow wools by Style Library / Morris & Co.

A traditional-looking brick fireplace surround with white mantle
Photo by Ashley Avila Photography
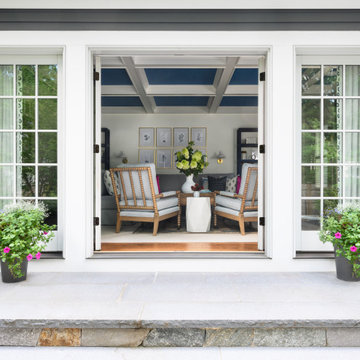
Family friendly family room with mix of patterns, new and vintage furnishings. The bookshelves were custom made and wrapped with grasscloth. The leather ottoman provides a comfortable spot to put your feet up and is safe for children. The sectional is upholstered in a crypton fabric for durability.

Sleek and contemporary, this beautiful home is located in Villanova, PA. Blue, white and gold are the palette of this transitional design. With custom touches and an emphasis on flow and an open floor plan, the renovation included the kitchen, family room, butler’s pantry, mudroom, two powder rooms and floors.
Rudloff Custom Builders has won Best of Houzz for Customer Service in 2014, 2015 2016, 2017 and 2019. We also were voted Best of Design in 2016, 2017, 2018, 2019 which only 2% of professionals receive. Rudloff Custom Builders has been featured on Houzz in their Kitchen of the Week, What to Know About Using Reclaimed Wood in the Kitchen as well as included in their Bathroom WorkBook article. We are a full service, certified remodeling company that covers all of the Philadelphia suburban area. This business, like most others, developed from a friendship of young entrepreneurs who wanted to make a difference in their clients’ lives, one household at a time. This relationship between partners is much more than a friendship. Edward and Stephen Rudloff are brothers who have renovated and built custom homes together paying close attention to detail. They are carpenters by trade and understand concept and execution. Rudloff Custom Builders will provide services for you with the highest level of professionalism, quality, detail, punctuality and craftsmanship, every step of the way along our journey together.
Specializing in residential construction allows us to connect with our clients early in the design phase to ensure that every detail is captured as you imagined. One stop shopping is essentially what you will receive with Rudloff Custom Builders from design of your project to the construction of your dreams, executed by on-site project managers and skilled craftsmen. Our concept: envision our client’s ideas and make them a reality. Our mission: CREATING LIFETIME RELATIONSHIPS BUILT ON TRUST AND INTEGRITY.
Photo Credit: Linda McManus Images

The fireplace and mantle in the family room. Note the coffered ceiling and the stains tongue and groove ceiling.
The oversized window look out onto the pool and onto the fairway

The great room opens out to the beautiful back terrace and pool Much of the furniture in this room was custom designed. We designed the bookcase and fireplace mantel, as well as the trim profile for the coffered ceiling.
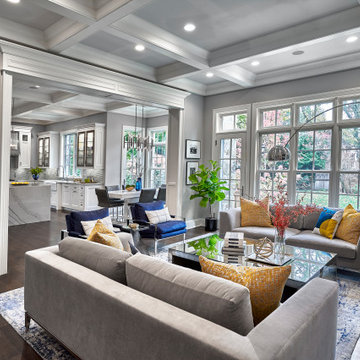
For the family room of this project, our client's wanted an comfortable, yet upscale space where to be used by family members as well as guests. This room boasts a symmetrical floor plan and neutral back drop accented with splashes of blue and gold.

Extensive custom millwork can be seen throughout the entire home, but especially in the family room. Floor-to-ceiling windows and French doors with cremone bolts allow for an abundance of natural light and unobstructed water views.
Traditional Games Room with a Coffered Ceiling Ideas and Designs
1



