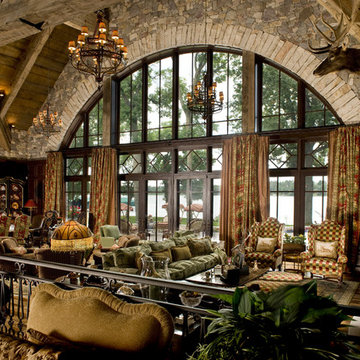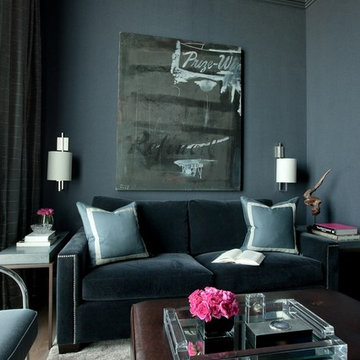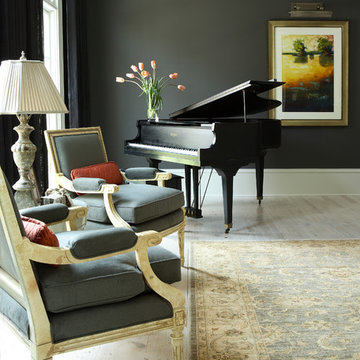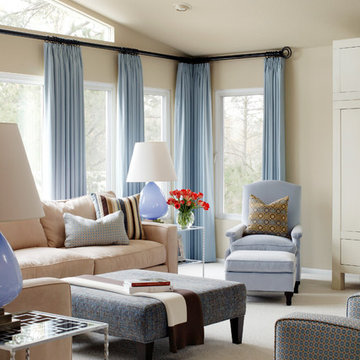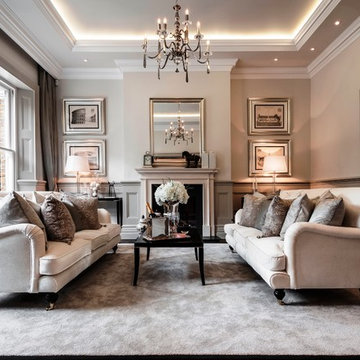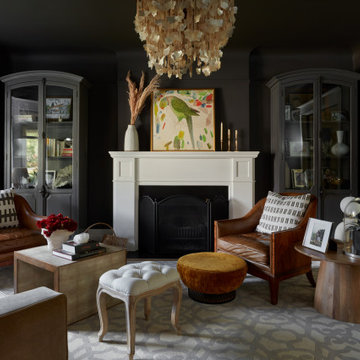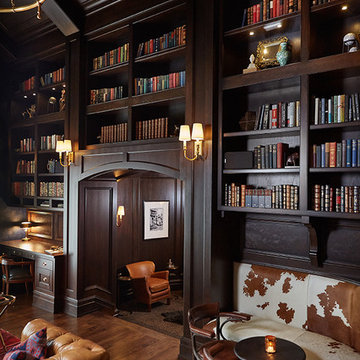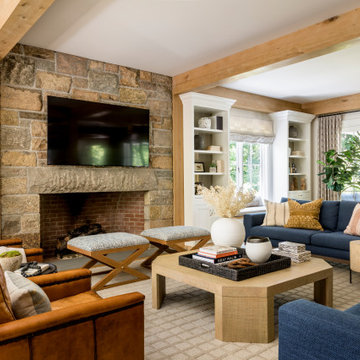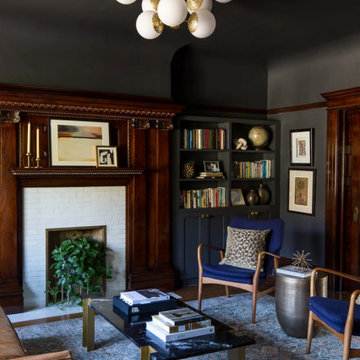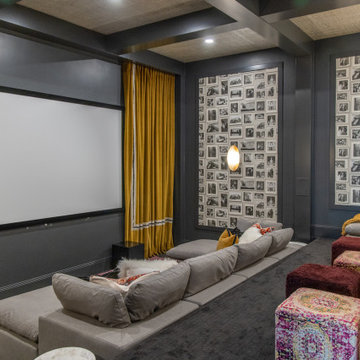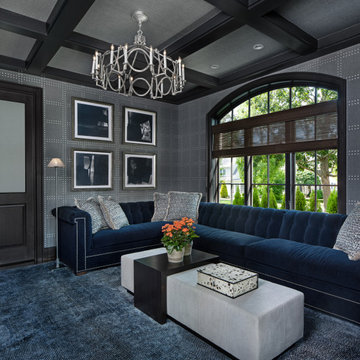Traditional Black Living Space Ideas and Designs
Refine by:
Budget
Sort by:Popular Today
101 - 120 of 35,698 photos
Item 1 of 3
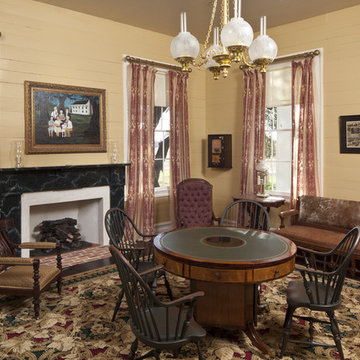
The restoration of a c.1850's plantation house with a compatible addition, pool, pool house, and outdoor kitchen pavilion; project includes historic finishes, refurbished vintage light and plumbing fixtures, antique furniture, custom cabinetry and millwork, encaustic tile, new and vintage reproduction appliances, and historic reproduction carpets and drapes.
© Copyright 2011, Rick Patrick Photography
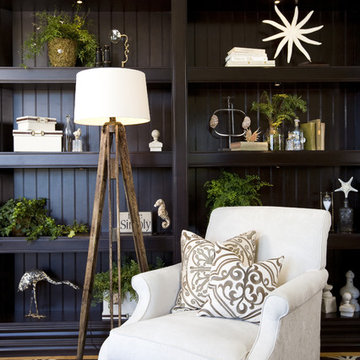
High contrast sets the style tone for this newly remodeled living room which included a custom built-in with bead board paneling against the back wall. Rebecca used an eclectic mix of well chosen accessory pieces both antiques and new. Mixing off white seashells, statues, bottles, pelicans and books... this built-in bookcase is a true delight and exercise in the value of contrast in ones space!
Click the link above for video of YouTube’s most watched Interior Design channel with Designer Rebecca Robeson as she shares the beauty of her remarkable remodel transformations.
*Tell us your favorite thing about this project before you put it into your Ideabook.
Photos by David Hartig
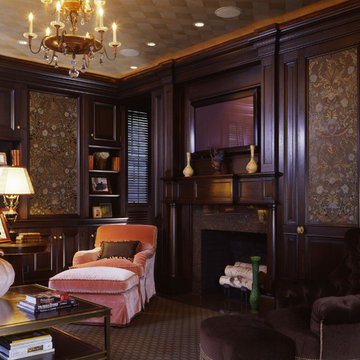
A traditional living room with embossed leather and cherry panels, a fireplace, and architectural millwork.
Architect: Meyer and Meyer Architects
Designer: Gene Lawrence & Co.
Photography: Sam Gray Photography
Decorative Painter: John Canning Studios

Architect: Cook Architectural Design Studio
General Contractor: Erotas Building Corp
Photo Credit: Susan Gilmore Photography
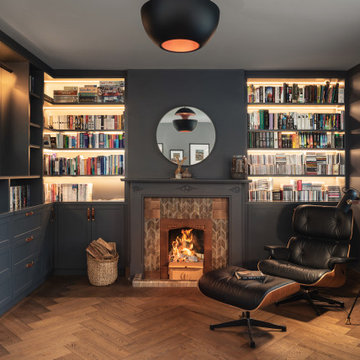
Cambridge family house renovation featuring Ecohardwood engineered oak wood flooring throughout the kitchen, bathroom, kids' room, living room, and hallway. Colour: Walnut. Grade: Nature. Pattern: Herringbone. Interior design: Katie Malik. Photography: Maciek Platek. Get in touch: info@ecohardwood.co.uk, 020 3759 0771.
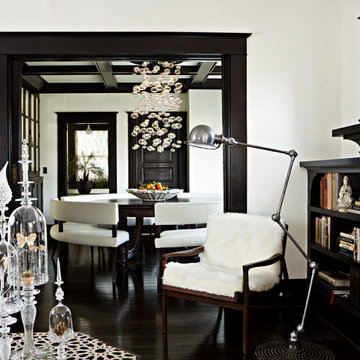
Eclectic in style, the home’s modern and ethnic furnishings are unified in color and scale. Many of the pieces were locally custom-made, including a sofa that nestles into the living room’s bay window; living-room chairs cozily upholstered in sheepskin; handcrafted wood dining-room benches and a dining-table top; and vibrant blown-glass sculptures by Portland artist Andy Paiko. Photo by Lincoln Barbour.
Traditional Black Living Space Ideas and Designs
6




