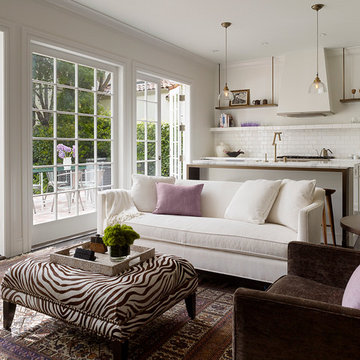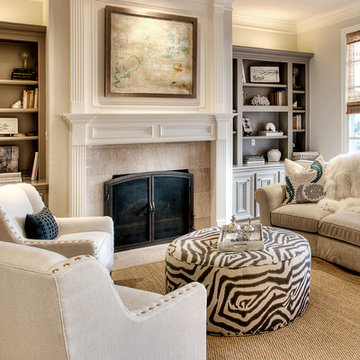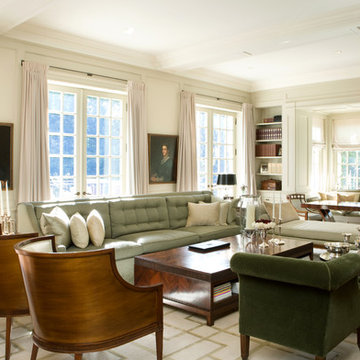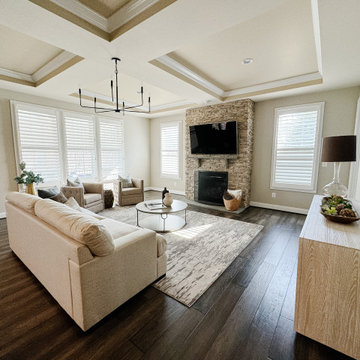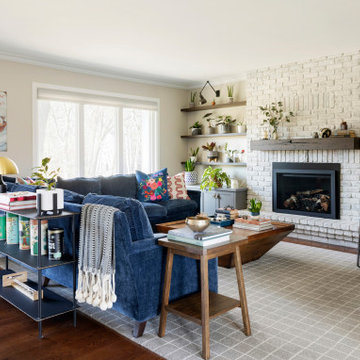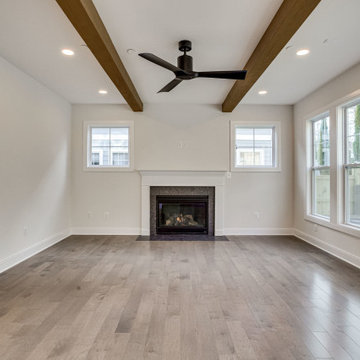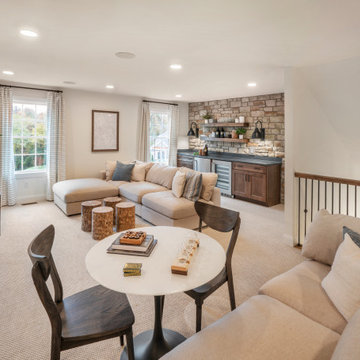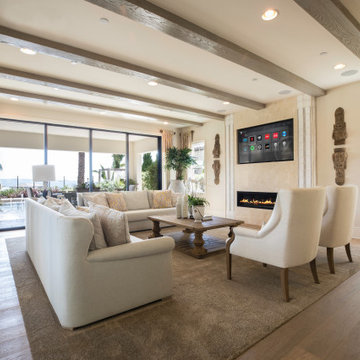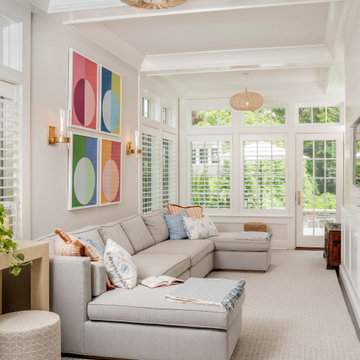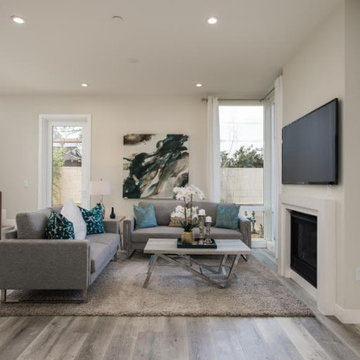Traditional Beige Living Space Ideas and Designs
Refine by:
Budget
Sort by:Popular Today
201 - 220 of 61,531 photos
Item 1 of 3

A fun, fresh, and inviting transitional space with blue and green accents and lots of natural light - designed for a family in mind yet perfect for entertaining. Design by Annie Lowengart and photo by David Duncan Livingston.
Featured in Marin Magazine May 2013 issue seen here http://digital.marinmagazine.com/marinmagazine/201305/?pg=112&pm=2&u1=friend
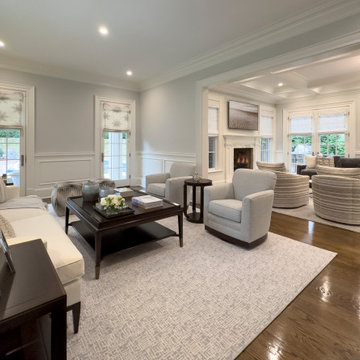
Interior and Exterior Design Project
This was an exciting interior and exterior design project for This house was purchased directly from a builder by a vibrant career couple with active children and a love for spending time with their extended family and friends. While it was presented to us empty, we still had input on the flooring, lighting, cabinetry, moldings and wall colors. We decided to go with a transitional design style and bring in furnishings with an emphasis on being comfortable for their large family and frequent family gatherings.
With a love for family gatherings and entertainment of the immediate and extended family we knew from the start that our design had to be beautiful, very functional and durable. Having worked with the this couple’s parents and sister we knew the family, their style and preferences. We knew this multi generational family loved being and entertaining with each other and we knew from the start that our design had to be beautiful, very functional and durable.
Since the family room and living room are connected we designed a seamless flow between them and unique ways to share the some of the furnishings between them. We began with a large sectional with cozy seating in the family room. We brought in extra swivel chairs guests could turn to the living room to converse with guests or swivel family room to and see TV. We love ottomans for extra seating in living room to accommodate 8 and can be pulled into the family room for additional seating. The carpet was selected with family in mind to look beautiful, functional and easy to clean.
En route from the family room to the kitchen eating area we designed a fully accessorized bookcase that complimented perfectly the custom built “only by Margali and Flynn” built in desk with hid-a-way doors hide homework and and paperwork when needed. In the kitchen we created a family dining center on the large central island with lots of stools.
In the dining area we installed beautiful dining set with functional leather fabric. We used suede with nailheads, a herringbone wool carpet and transitional circular lighting to compliment the traditional colors of warm blues and neutrals … all working together to create a sophisticated and comfortable feel.
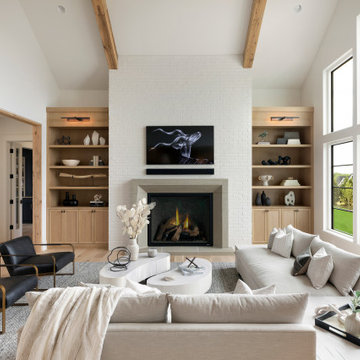
Vaulted ceilings allow for a two-story great room with floor-to-ceiling windows that offer plenty of natural light and a 50-inch fireplace keeps the space cozy.
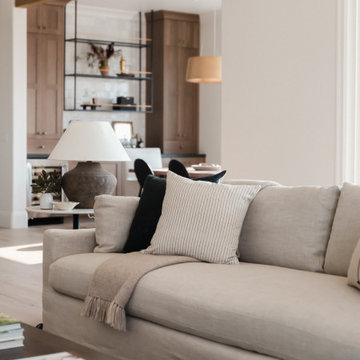
This beautiful custom home built by Bowlin Built and designed by Boxwood Avenue in the Reno Tahoe area features creamy walls painted with Benjamin Moore's Swiss Coffee and white oak floating shelves with lovely details throughout! The cement fireplace and European oak flooring compliments the beautiful light fixtures and french Green front door!
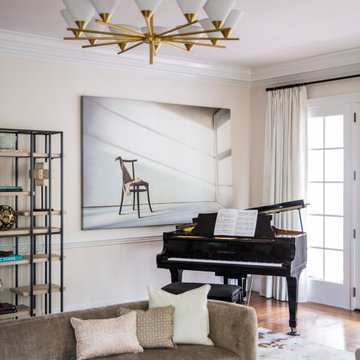
Even with the best intentions to collaborate, sometimes our homes clash more than they work together in cohesion. This room is an example of using contrasting tones and shapes to create harmony in the space.
We started with a light and bright foundation and then incorporated darker tones and geometric shapes to create depth!
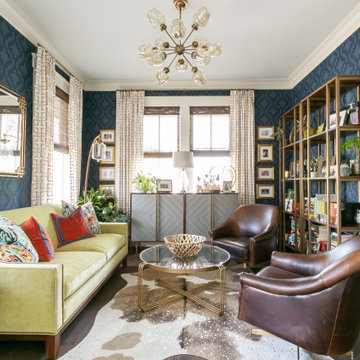
This space was originally a traditional dining room that they didn’t see using as a family, so they transformed it into a Bar Room. They went with the concept of a swanky lounge without being too man cavy.
Wallpaper – Andes in Navy by Thibaut
Side Table – Lionel Side Table by Dovetail
Coffee Table – Hilde Coffee Table by Uttermost
Sofa – Hallman Furniture Company 2210 Sofa in Swavelle/Mill Creek Performance Velvet Striato in Citron
Window Treatments – Gia in Beige by Mitchell Fabric
Window Hardware – Classical Elements
Shades: Coronado Woven Shades,, unlined by United Supply
Pillows – Made with select flat folds at Aiden Fabrics
Club Chairs – Ellington Swivel Chair in Leather by Uttermost
Lamp on Bar – Spezzano Table Lamp by Uttermost
Round Art on Bar – Oma Sculpture by Uttermost
Floor Lamp – Revere Floor Lamp by Uttermost
Chandelier – Chet 12-light Chandelier by Uttermost
Shelving – Karishma Etagere by Uttermost
Round Ring Sculptures – Jimena Ring Sculptures
Bar Cabinet – Dov2010 Bar Cabinet by Dovetail
Rug – BZ-6 Brice Faux Cow Hide Rug by Loloi
Mirror – Devoll Mirror by Uttermost
Traditional Beige Living Space Ideas and Designs
11







