Traditional Bathroom with Red Walls Ideas and Designs
Refine by:
Budget
Sort by:Popular Today
161 - 180 of 605 photos
Item 1 of 3
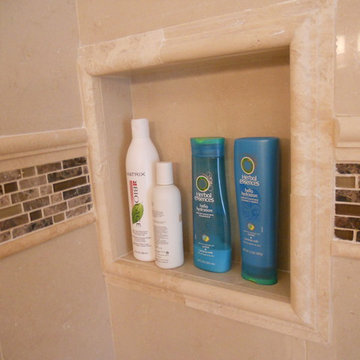
Light beige, large square wall tiles surround you with a beveled middle line featuring varying shades of brown, textured rectangular backsplash tiles. Convenient wall shelving was added hold the shower essentials without taking away from the elegant design.
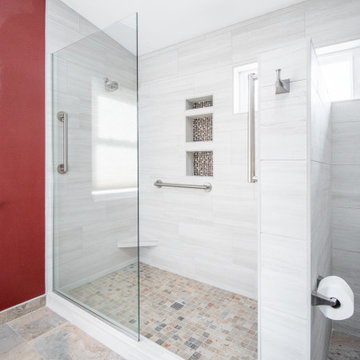
Added master bathroom by converting unused alcove in bedroom. Complete conversion and added space. Walk in tile shower with grab bars for aging in place. Large double sink vanity. Pony wall separating shower and toilet area. Flooring made of porcelain tile with "slate" look, as real slate is difficult to clean.
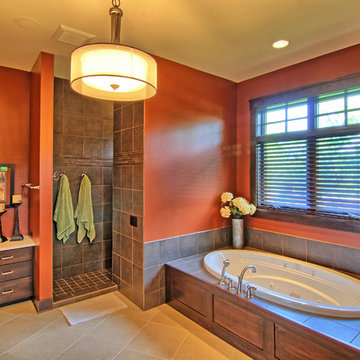
A Minnesota lake home that compliments its' surroundings and sets the stage for year-round family gatherings. The home includes features of lake cabins of the past, while also including modern elements. Built by Tomlinson Schultz of Detroit Lakes, MN. Master suite. Photo: Dutch Hempel
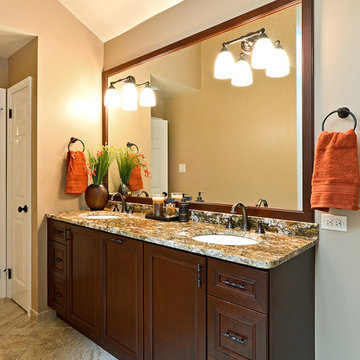
Due to the great size of this particular vanity we were able to combine multiple cabinet doors and drawers. This makes for very organized and functional storage. The middle compartment is actually a clothes hamper.
Photo Credit: Mike Irby
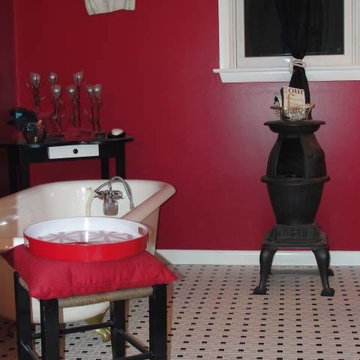
This is a classic retro bathroom. The floor has a black and white basketweave mosaic installed. Bold red walls and a claw-foot tub complete the look.
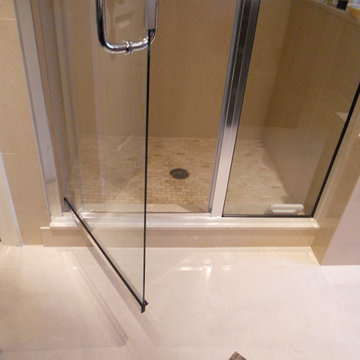
Pull open the hinged glass door to enter the alcove shower. Stand on the beige small square tiled floor and observe the gorgeous design. Light beige, large square wall tiles surround you.
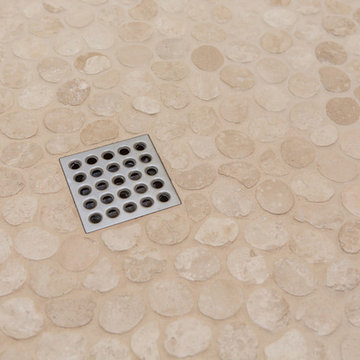
For this small cottage near Bush Park in Salem, we redesigned the kitchen, pantry and laundry room configuration to provide more efficient storage and workspace while keeping the integrity and historical accuracy of the home. In the bathroom we improved the skylight in the shower, installed custom glass doors and set the tile in a herringbone pattern to create an expansive feel that continues to reflect the home’s era. In addition to the kitchen and bathroom remodel, we updated the furnace, created a vibrant custom fireplace mantel in the living room, and rebuilt the front steps and porch overhang.
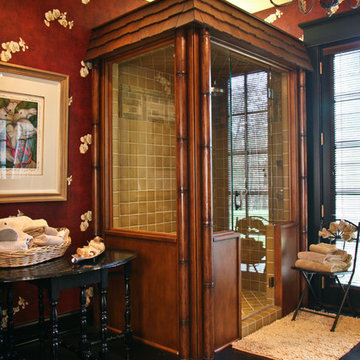
A large circular driveway and serene rock garden welcome visitors to this elegant estate. Classic columns, Shingle and stone distinguish the front exterior, which leads inside through a light-filled entryway. Rear exterior highlights include a natural-style pool, another rock garden and a beautiful, tree-filled lot.
Interior spaces are equally beautiful. The large formal living room boasts coved ceiling, abundant windows overlooking the woods beyond, leaded-glass doors and dramatic Old World crown moldings. Not far away, the casual and comfortable family room entices with coffered ceilings and an unusual wood fireplace. Looking for privacy and a place to curl up with a good book? The dramatic library has intricate paneling, handsome beams and a peaked barrel-vaulted ceiling. Other highlights include a spacious master suite, including a large French-style master bath with his-and-hers vanities. Hallways and spaces throughout feature the level of quality generally found in homes of the past, including arched windows, intricately carved moldings and painted walls reminiscent of Old World manors.
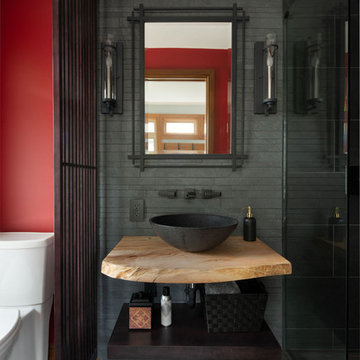
LIVE EDGE WOOD COUNTERTOP WOOD 2 1/2” THICK
PURCHASED from URBAN TIMBER https://www.urbntimber.com/live-edge-slabs
MIRROR - FEISS ETHAN - ANTIQUE FORGED IRON
SCONCES - FEISS ETHAN - ANTIQUE FORGED IRON
BATHROOM FAUCET - DELTA ARA TWO HANDLE WALL MOUNT in MATTE BLACK
WALL TILE - LANDMARK TREK MOSAIC in VULCAN
VESSEL SINK HONED BASALT BLACK GRANITE
CUSTOM SCREEN btwn VANITY & TOILET - MAPLE STAINED ONYX
Traditional Bathroom with Red Walls Ideas and Designs
9
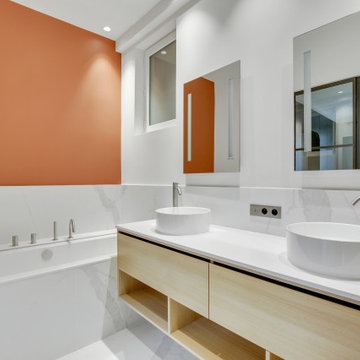
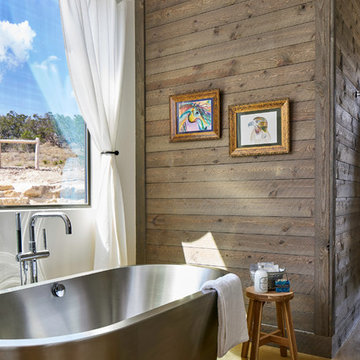
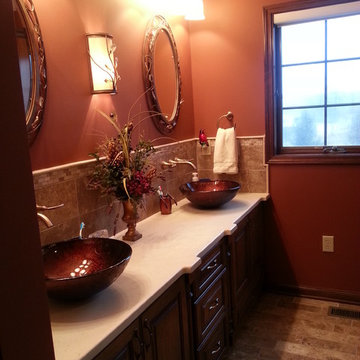
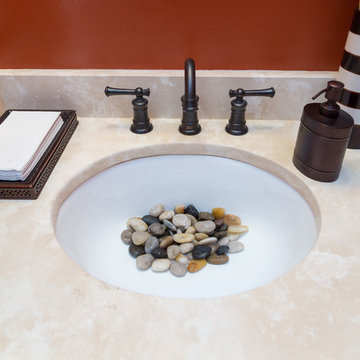
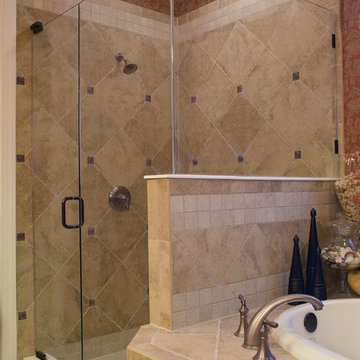
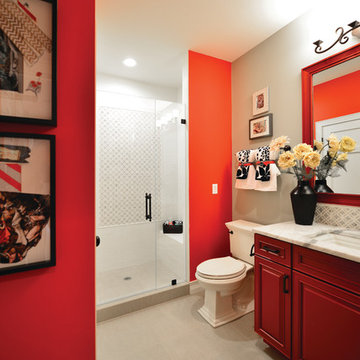
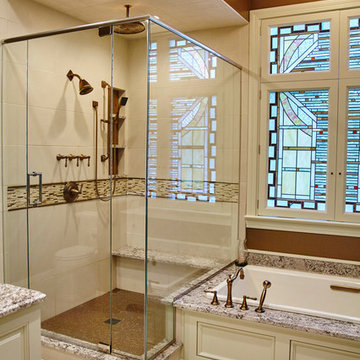
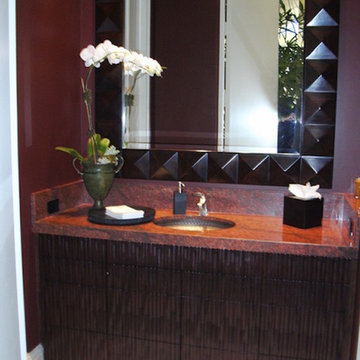
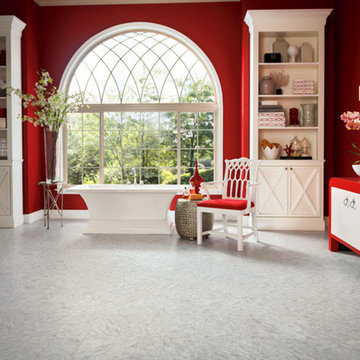
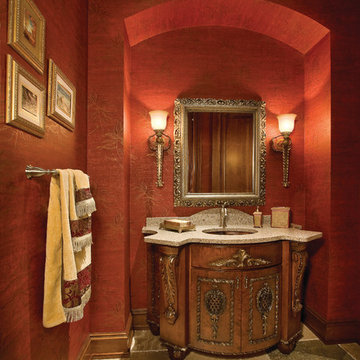

 Shelves and shelving units, like ladder shelves, will give you extra space without taking up too much floor space. Also look for wire, wicker or fabric baskets, large and small, to store items under or next to the sink, or even on the wall.
Shelves and shelving units, like ladder shelves, will give you extra space without taking up too much floor space. Also look for wire, wicker or fabric baskets, large and small, to store items under or next to the sink, or even on the wall.  The sink, the mirror, shower and/or bath are the places where you might want the clearest and strongest light. You can use these if you want it to be bright and clear. Otherwise, you might want to look at some soft, ambient lighting in the form of chandeliers, short pendants or wall lamps. You could use accent lighting around your traditional bath in the form to create a tranquil, spa feel, as well.
The sink, the mirror, shower and/or bath are the places where you might want the clearest and strongest light. You can use these if you want it to be bright and clear. Otherwise, you might want to look at some soft, ambient lighting in the form of chandeliers, short pendants or wall lamps. You could use accent lighting around your traditional bath in the form to create a tranquil, spa feel, as well. 