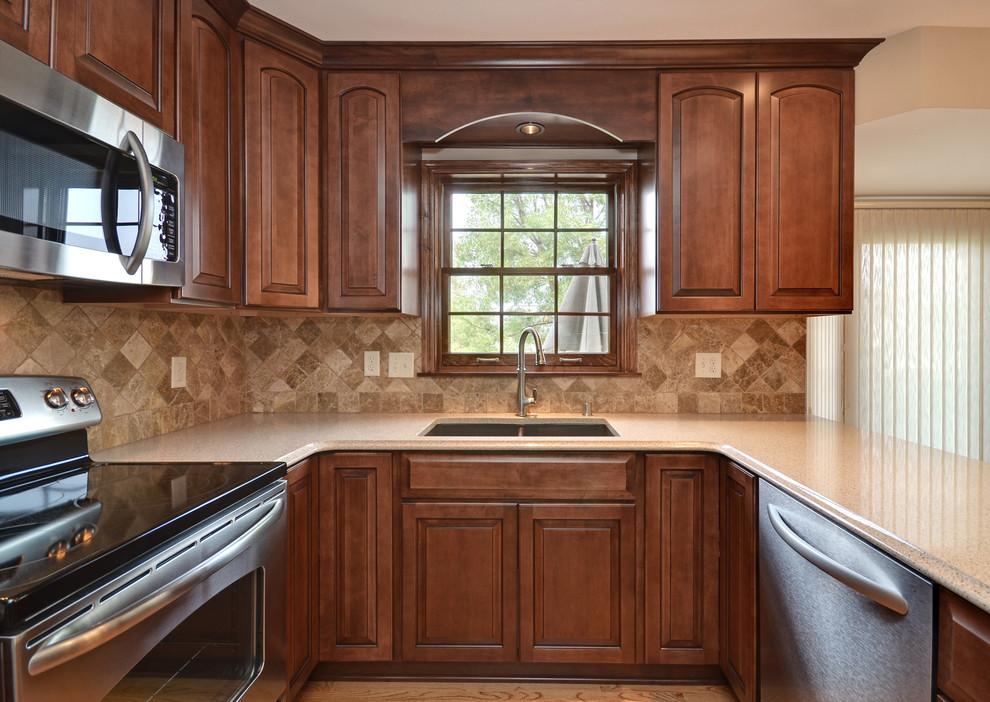
Tour of Remodeled Homes - 2013
Remodel by Kowalske Kitchen & Bath
The intent of this design was to update the kitchen and create a more cohesive use of space. The client required additional storage space and did not care for the current unfinished look of appliances being stationed at the end of the cabinet run.
Gutting the kitchen from top to bottom included eliminating the space-wasting soffits, allowing for new cabinet installation that extended to the ceiling. Although there was minimal change to the kitchen footprint, the existing real estate was maximized with organizers, which also increased the kitchen’s efficiency. Added storage options included a pull out spice rack, pull out shelves, and Lazy Susan’s in both lower corners and one upper corner, making objects in cabinets more accessible.
In the new floor plan, appliances were moved to more suitable locations, creating better traffic flow within the limited area.
