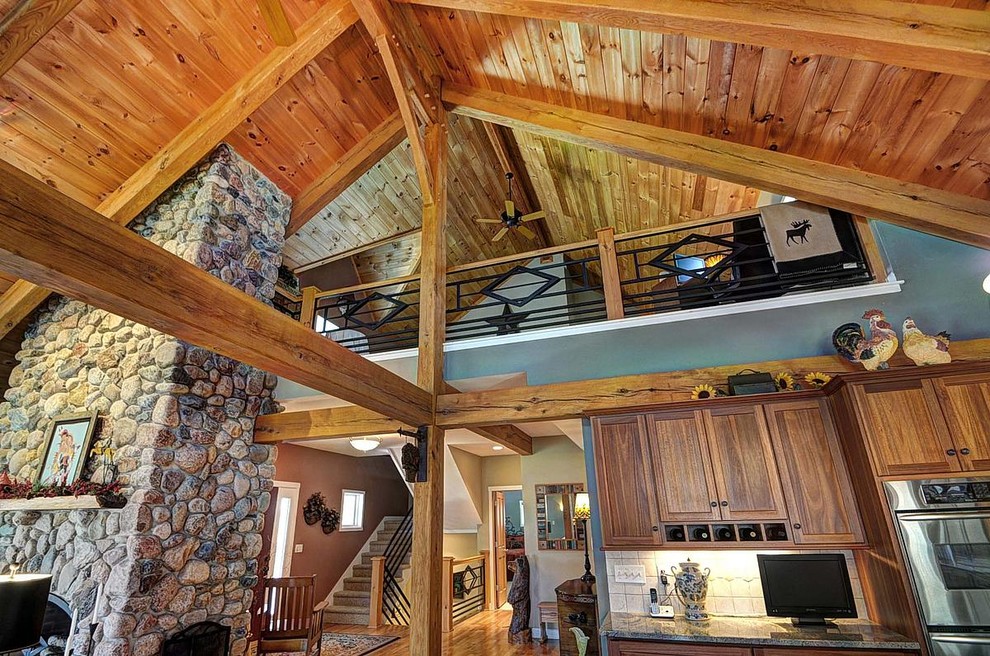
Timber Frame
Photo By: Bill Alexander
The Open Floor Plan Of This Timber Frame Shows of The Post & Beam Details, Pine Trimmed Cathedral Ceilings, 2-Story Wisconsin Fieldstone Fireplace, Custom Forged Iron Railings With Diamond Shape Detailing, Amish-Made Eucalyptus Cabinetry, Hand Selected & Milled Wisconsin Red Elm Floors, Red & White Oak Posts & Beams & Soft Earth Tone Colors

fireplace