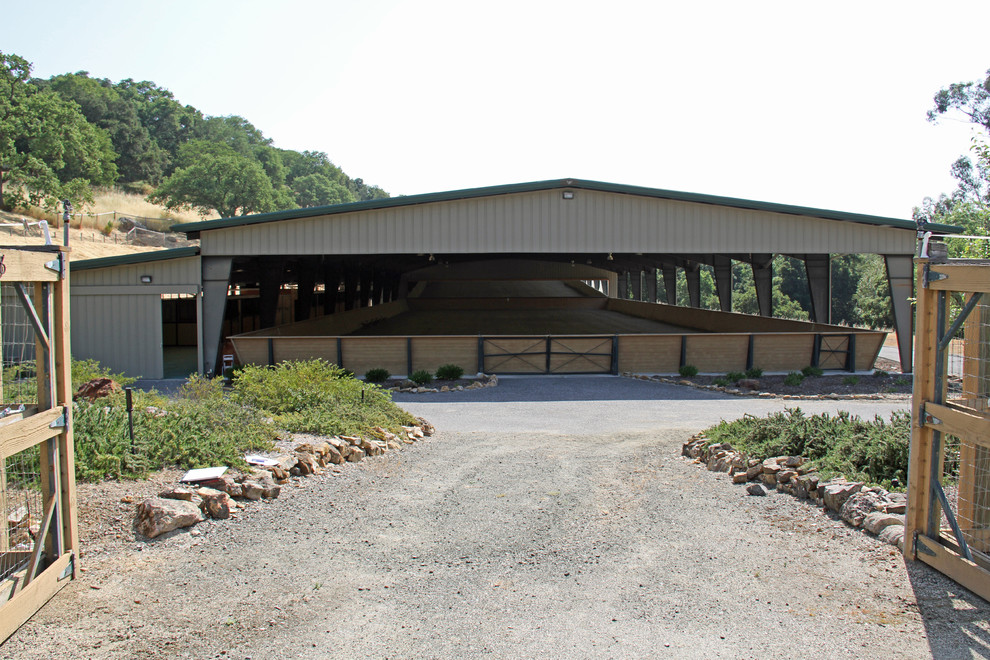
Three Sons Ranch - stable and arena building
This project consisted of renovating an existing 17 stall stable and indoor riding arena, 3,800 square foot residence, and the surrounding grounds. The renovated stable boasts an added office and was reduced to 9 larger stalls, each with a new run. The residence was renovated and enlarged to 6,600 square feet and includes a new recording studio and a pool with adjacent covered entertaining space. The landscape was minimally altered, all the while, utilizing detailed space management which makes use of the small site, In addition, arena renovation required successful resolution of site water runoff issues, as well as the implementation of a manure composting system for stable waste. The project created a cohesive, efficient, private facility. - See more at: http://equinefacilitydesign.com/project-item/three-sons-ranch#sthash.wordIM9U.dpuf

Best arena