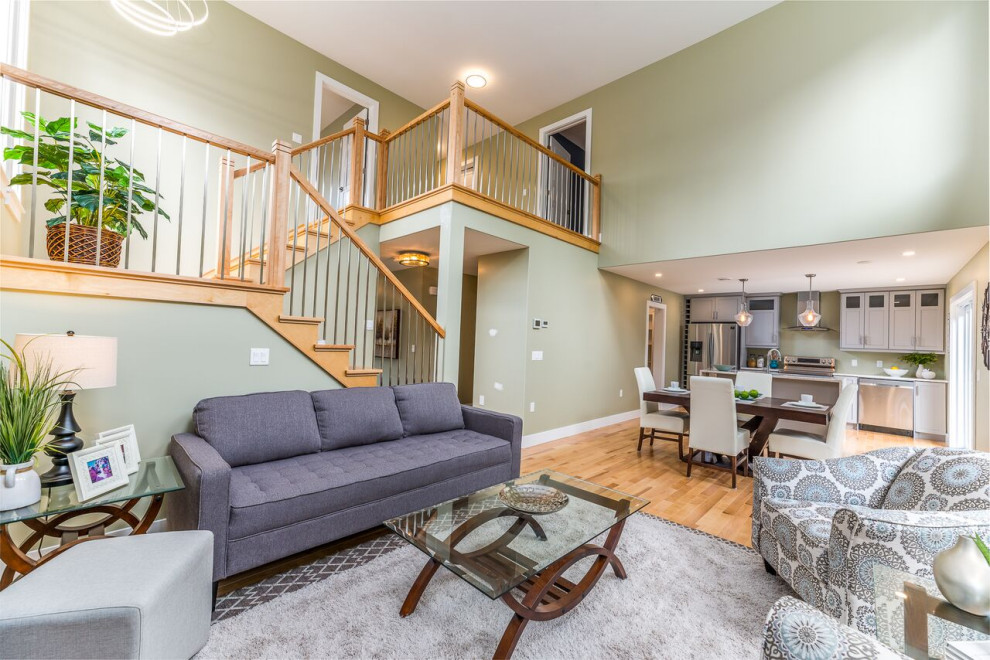
The Wallace
The main floor has a spacious foyer, a main floor office, half bath, and step up to the kitchen which has a huge butlers pantry and massive Island with waterfall granite top, open to the living room which has floor to ceiling windows and the ceiling height is over 20 feet. The living room has a fireplace and has an open staircase to the second floor, staircase is Hardwood.
