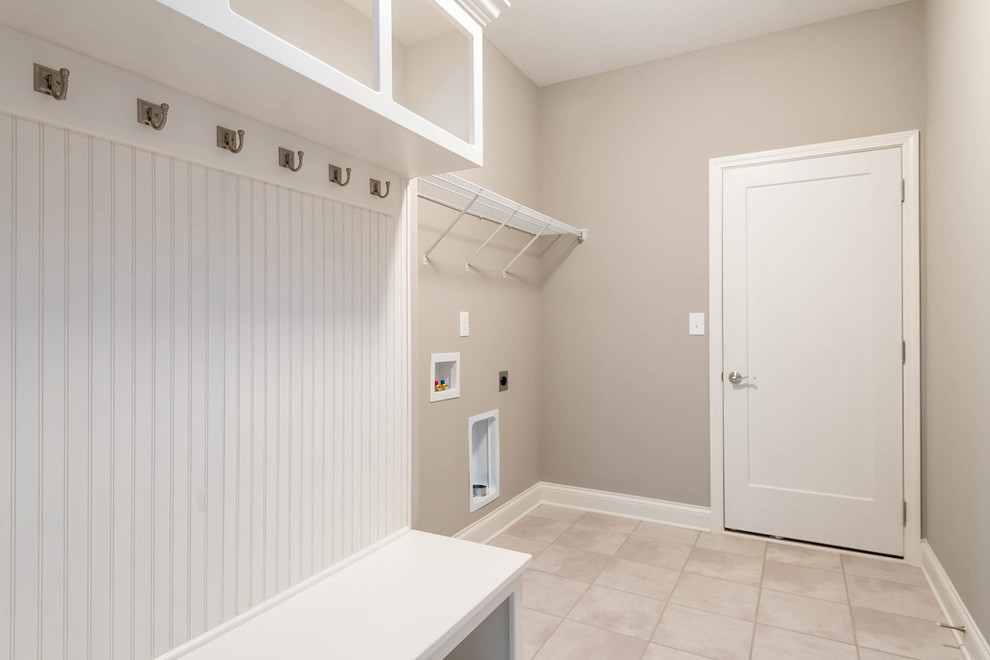
The Spencer II at Chesney Hills
This first floor primary bedroom home has lots of second story living space, with three upstairs bedrooms and a large media/game room, which has a built-in entertainment/tech center option and storage closet. An optional bonus room can be located above the garage.
The family room has a two-story ceiling, two stories of windows overlooking the rear yard, and an optional inside chase fireplace with optional adjacent bookcase. A railed catwalk on the second floor overlooks the family room and two-story foyer. Nine-foot ceilings are standard on the first floor.
The primary bedroom includes a trey ceiling and large bay window overlooking the rear yard. A luxury bath is standard, and includes a bowfront garden tub, 4x3 shower, and a double bowl vanity. Transoms are options above the primary bath tub and shower. The upstairs hall bath is designed for shared use, with a door between the vanity area and the tub/shower and commode area.
