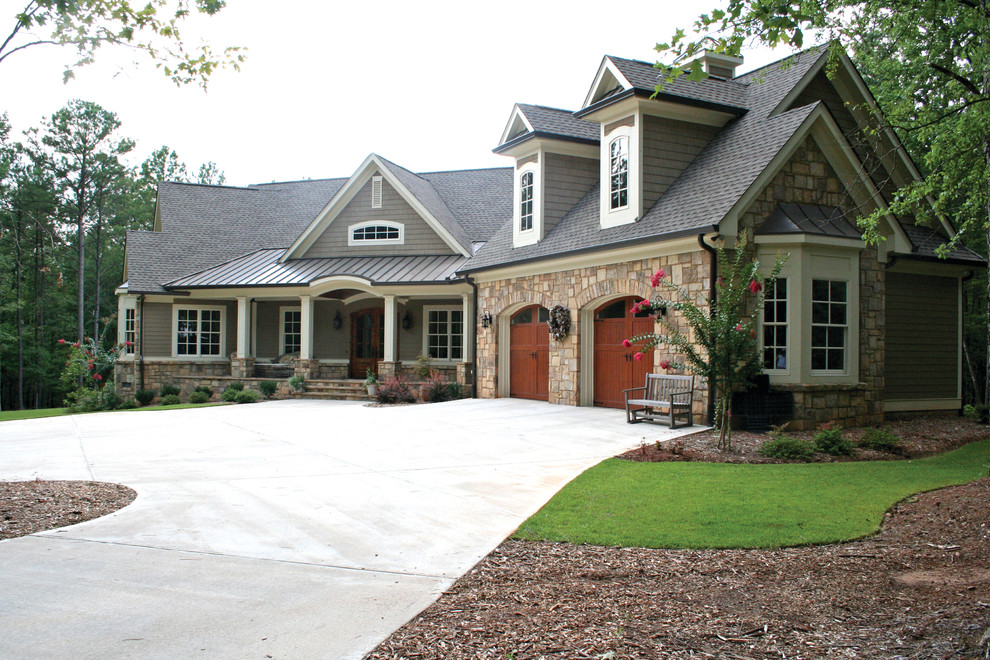
The Richelieu - Plan #1157
This spacious, rambling floor plan is equally exquisite on the interior and exterior. A large metal roof highlights a large center gable peak and presents a covered porch with arched entry. Inside, the foyer with cathedral ceiling greets visitors in grand fashion. The gorgeous dining room is immediately apparent and features a tray ceiling and columns.
Other Photos in Craftsman Home Plans from Don Gardner Architects

Like the layout of it was reversed…..garage on left.