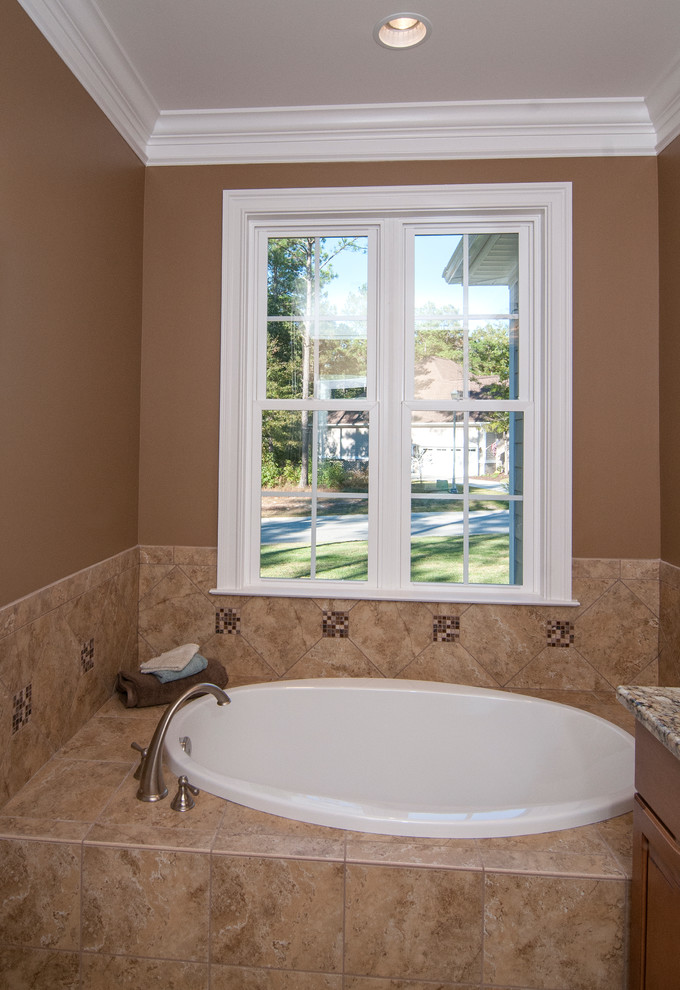
The Lennon - Plan #1300
Master Bath - The master suite features a tray ceiling, screen porch access, and two walk-in closets.
Built by QRI Construction Corporation: http://www.qriconstructioncorp.com
G. Frank Hart Photography: http://www.gfrankhartphoto.com

Master Bathroom