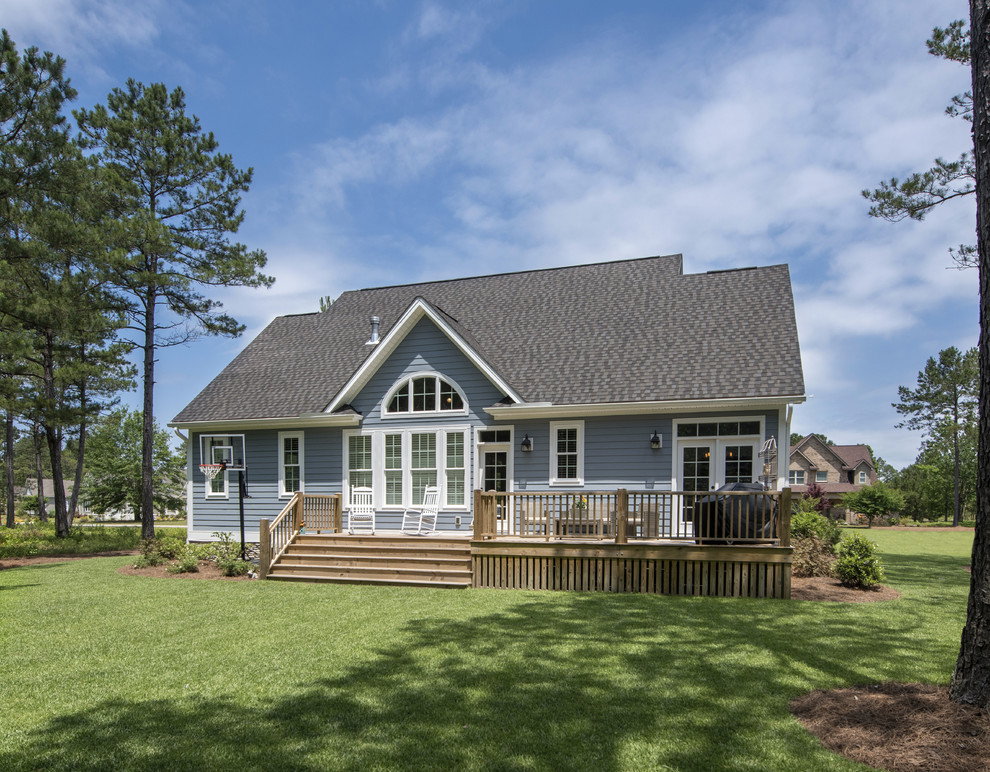
The Colthorpe Plan 923
Although the exterior lends itself to sophistication, the floorplan promotes living at its easiest. Columns accent the dining room, while built-ins add convenience to the great room. The kitchen features a pass-thru, and French doors lead outside from the breakfast area. From sidelights to clerestories, this home's full of light. The utility room includes cabinets, and the bonus room is accessible.
