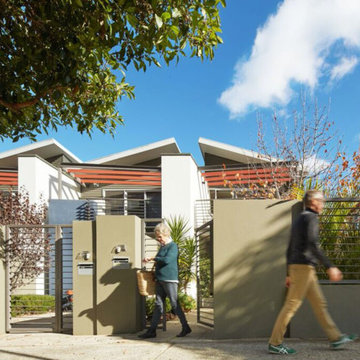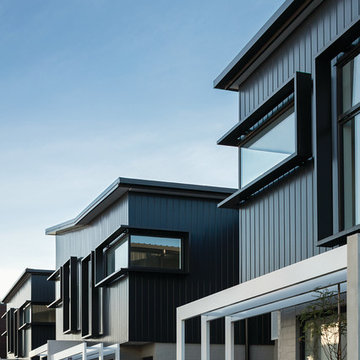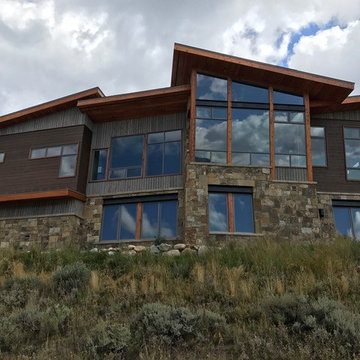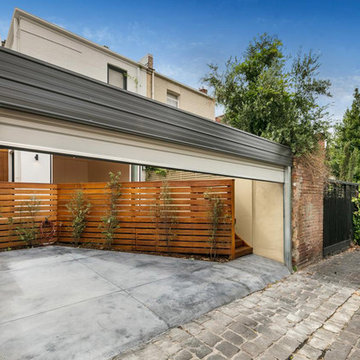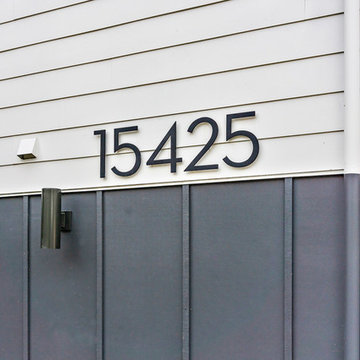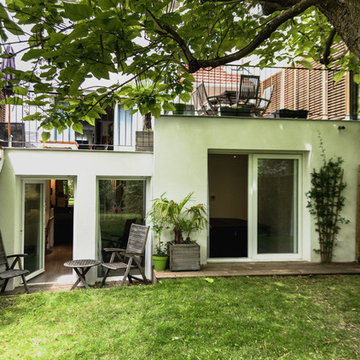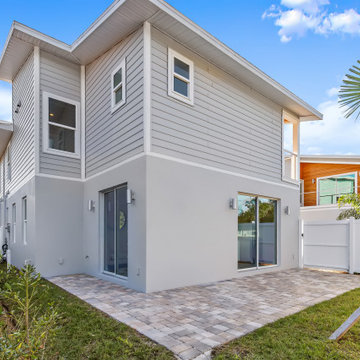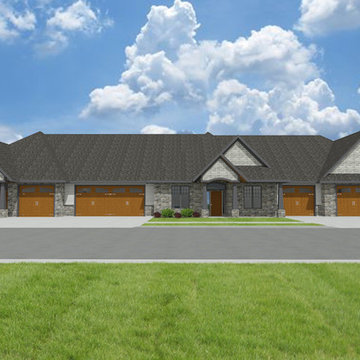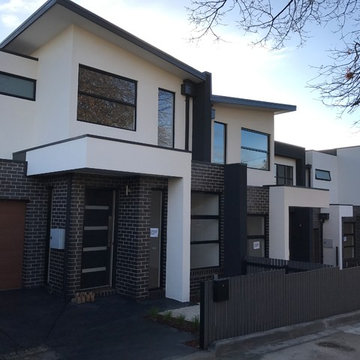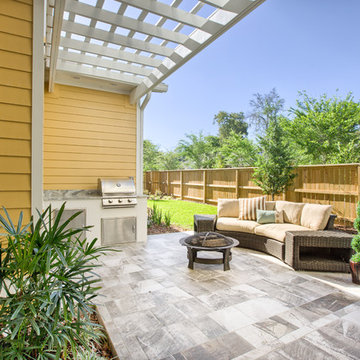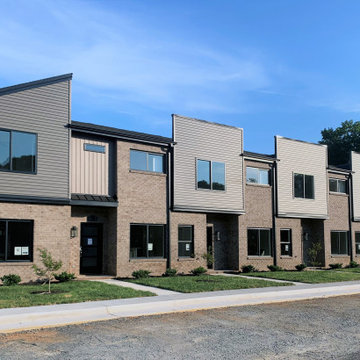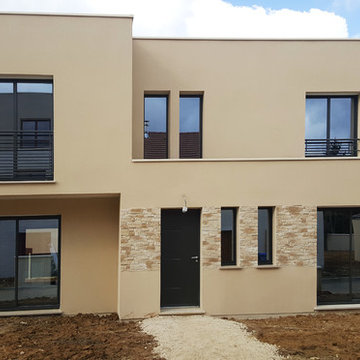Terraced House with Mixed Cladding Ideas and Designs
Refine by:
Budget
Sort by:Popular Today
201 - 220 of 704 photos
Item 1 of 3
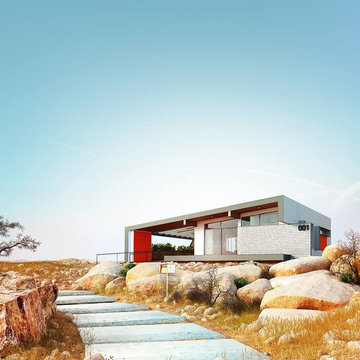
The Solar Decathlon project’s focus on energy efficiency and modern design led them to select the Glo A5 Series windows and doors for the project. Two large Lift and Slide doors paired with hidden sash windows and two custom – and bright red – D1 entry doors complement the modern aesthetic of the home and provide exceptional thermal performance. High performance spacers, low iron glass, larger continuous thermal breaks, and multiple air seals deliver high performance, cost effective durability and sophisticated design. Beyond performance and looks, the A5 Series windows and doors provide natural ventilation and a strong visual connection to the outdoors.
Rendering provided by: University Las Vegas - Team UNLV for Solar Decathlon 2017 competition
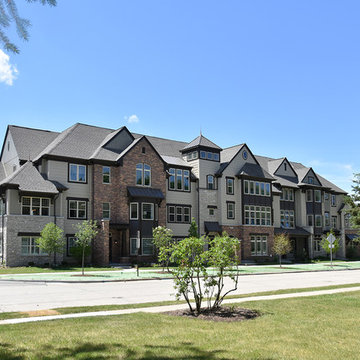
Parkside townhomes feature a variety of MI windows, most from the 4300 Series. There are 1,024 windows in the entire project, including 9770 casements, and 4300 single-hung and picture windows. All of them are an extruded almond color.
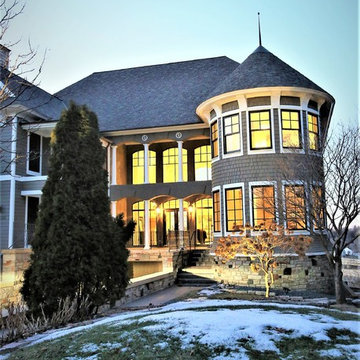
MN limestone accents throughout, new Hardie plank siding and shakes, custom framing, heated driveway tunnel, elegant front garden and landscape lighting
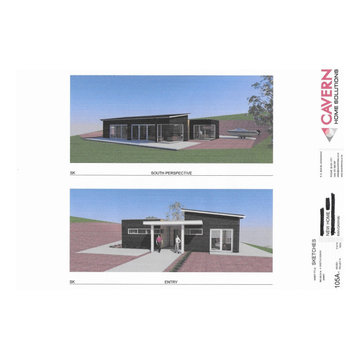
2 bedroom mono pitch open plan with a light and airy feel. Ieal for a bach, rental, downsizing or just starrting out.
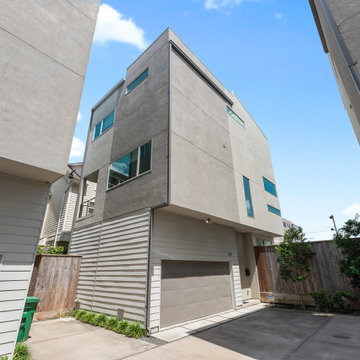
Private location at the end of the development, this freestanding 3/3.5 features tons of natural light and great floorplan for entertaining. First floor bedroom or office includes sliding doors to private patio. Second floor living area includes incredible chef's kitchen with eat-in island, abundance of cabinetry and Stainless Steel Appliances. Kitchen opens to dining and living room with stylish light fixture and gorgeous hardwoods throughout. Note the numerous windows & warm, natural light, along with second floor private balcony. Third floor features guest suite with private bath along with sizable primary suite with large double vanity bathroom and tons of closet space. Fourth floor is the real showstopper with panoramic views of the city and downtown... absolutely breathtaking! Close to amazing retail, restaurants, bike trail and everything the city has to offer.
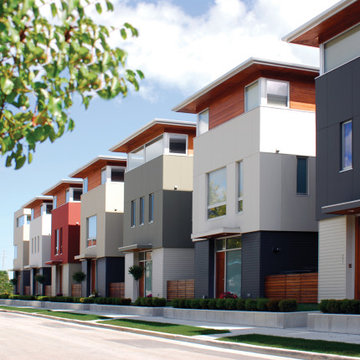
The Beerline Neighborhood: Bluff Homes, River Homes, Milwaukee Rowing Club, Booth Street Stairs
Milwaukee, Wisconsin
The Beerline is a former industrial corridor located along the Milwaukee River. Vetter’s urban design strategy was to create a modern, traditional neighborhood centered around three distinct yet connected levels of scale – civic, pedestrian and personal.
The Beerline River Homes provide a walkable connection to the city, the beautiful Milwaukee River, and the surrounding environs. The diversity of these custom homes is evident not only in the unique association of the units to the specific edges each one addresses, but also in the diverse range of pricing from the accessible to the high-end. In an effort to integrate the typical urban neighborhood with the context of an industrial corridor, we relied upon thoughtful connections to materials such as brick, stucco, and fine woods, thus creating a feeling of refined elegance in balance with the sculpture of the historic warehouses across the Milwaukee River.
Completion Date
December 2007
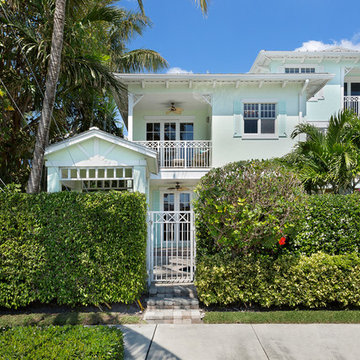
In the light-filled south end position, this beautiful island-inspired townhome features a private gated garden courtyard that creates an inviting outdoor living space with covered and open terrace areas around the heated splash pool. Behind the residence are the two-bay garage and two parking spaces, also gated. This estate is offered at $1.675 Million USD.
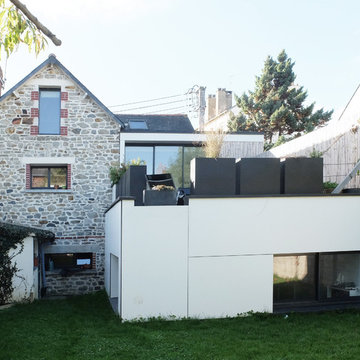
L'extension s'intègre entre la maison et le jardin. Les matériaux contemporain se marient avec l'existant, le bardage composite blanc souligne les formes simples de l'extension.
Terraced House with Mixed Cladding Ideas and Designs
11
