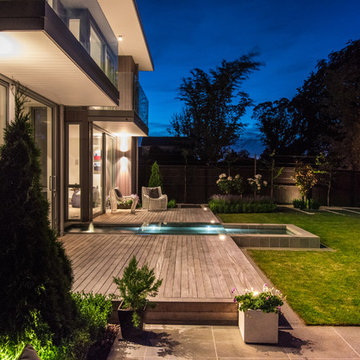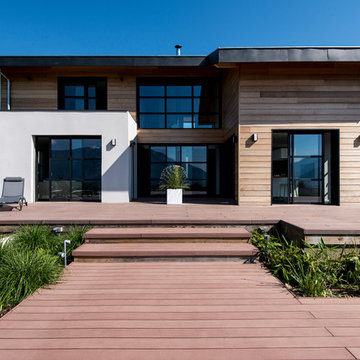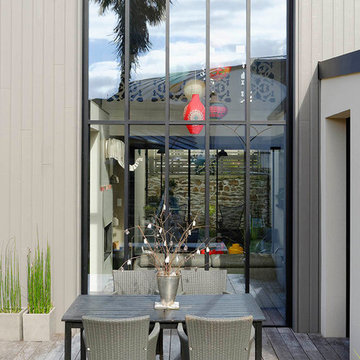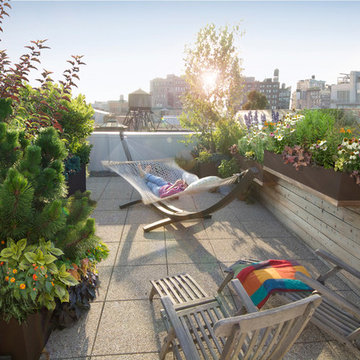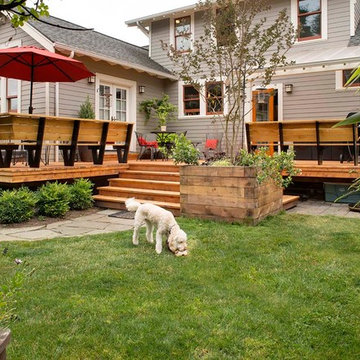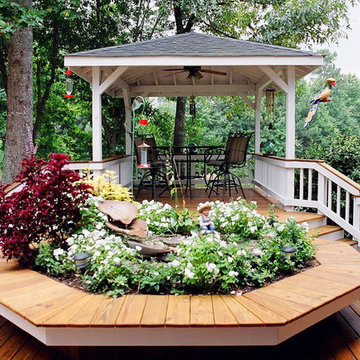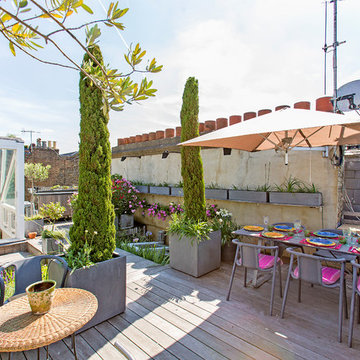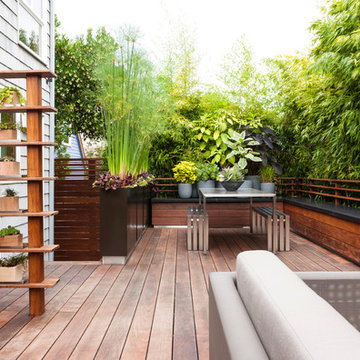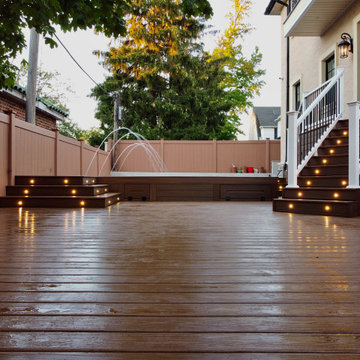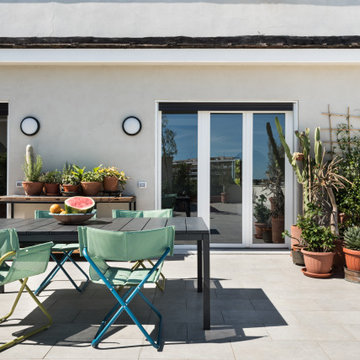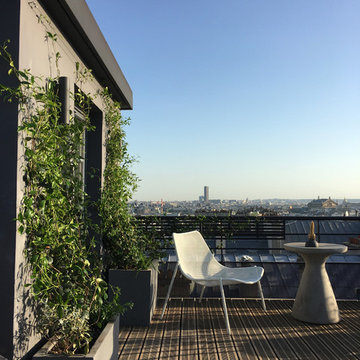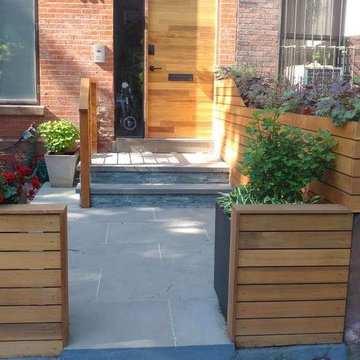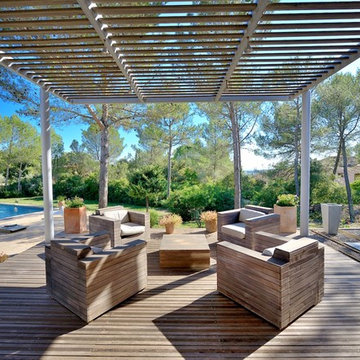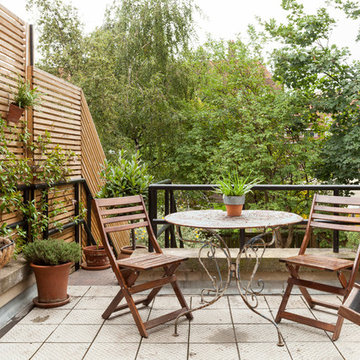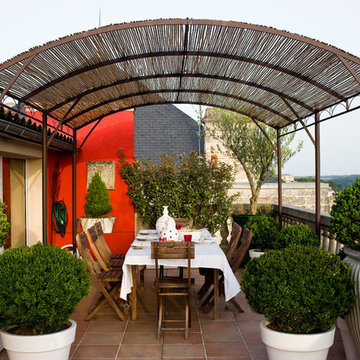Terrace with a Water Feature and a Potted Garden Ideas and Designs
Refine by:
Budget
Sort by:Popular Today
121 - 140 of 6,432 photos
Item 1 of 3
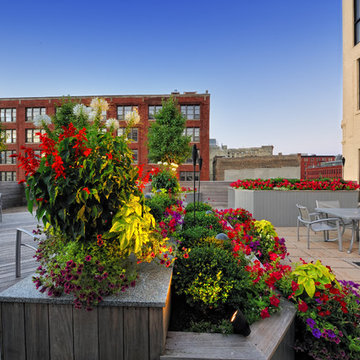
The middle planter breaks up the roof into two areas - upper Ipe deck and lower concrete tile patio. The other existing roof drain was incorporated within the patio, handling both surface and subsurface water flow.
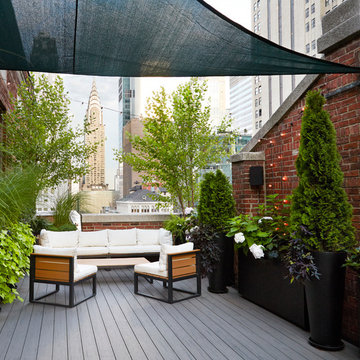
Wanting to create an oasis in the city, our clients needed this garden to be lush and vibrant for their high-rise office space in Midtown, Manhattan. The garden needed to function as an area where clients and employees could hold meetings, have lunch, host after work functions or just take a relaxing break during work. The evergreen shrubs and grasses give those working inside their privacy while the tall trees provide shade for the terrace that is in full sun most of the day. We used a mix of drought-tolerant plants as well as annuals to create a look that is full and at the same time low maintenance.
Photo: Lori Cannava
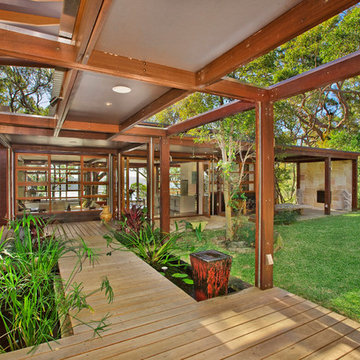
Rainwater storage tanks and an outdoor fireplace enclose the private outdoor courtyard - which services the living, bedroom and artist studio spaces.
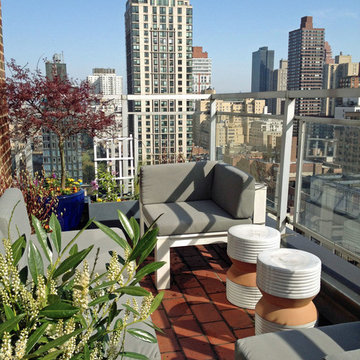
This NYC terrace garden features a contemporary mix of furnishings and plantings in blue and red ceramics and dark grey fiberglass pots. Read more about this garden on my blog, www.amberfreda.com.
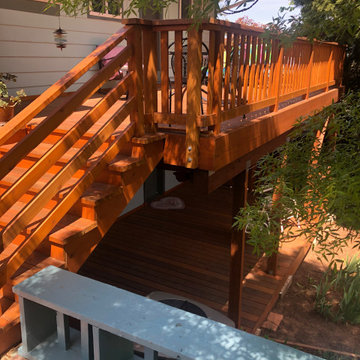
Cedar decking on both upper & lower decks. We included metal corrugated roofing to catch rainwater, so owners could utilize the lower deck during rainy weather. The owners now have a safe, usable deck that provides them with additional outdoor living space.
Terrace with a Water Feature and a Potted Garden Ideas and Designs
7
