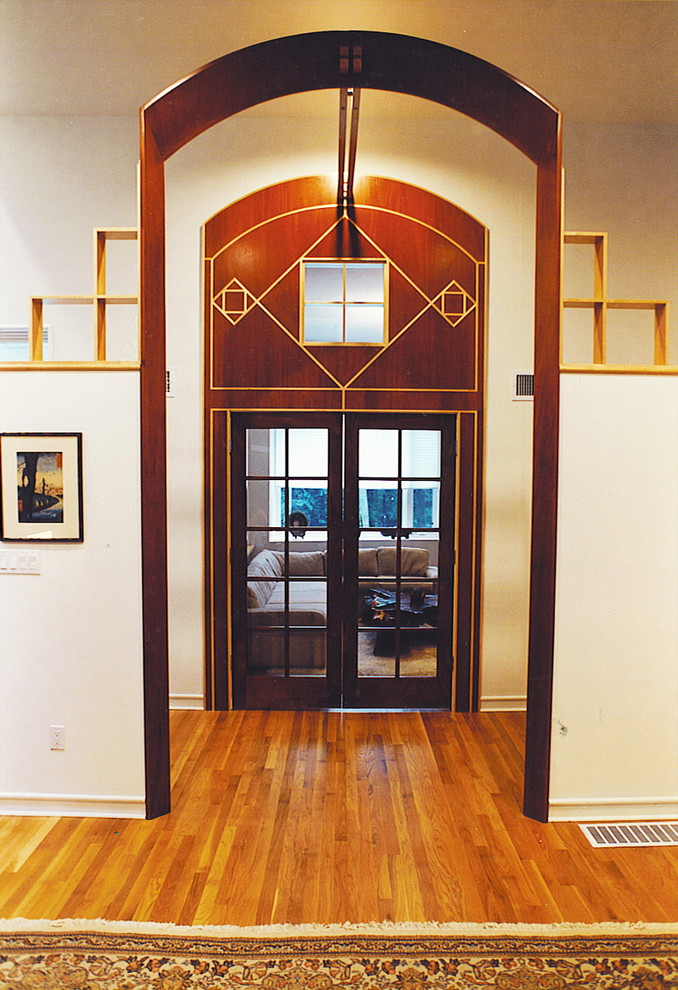
Tenafly Residence
Press:
"Modern Art," The Record. 1993
This property rises to a knoll, where the house is situated, and continues a steep incline through the treed landscape. The home is positioned to achieve privacy and maximize views.
On approaching the house, one is drawn to a chiseled metal window that punctuates the curved cedar façade and flows into a metal sheathed wall that follows a path to the front doors. This interplay of metal, cedar and glass is repeated in a composition of these materials on each facade.
An expansive sky-lit window wall blurs the distinction between inside and outside. The interior features a sculpted entry, a cantilevered staircase and dynamic arches, all skillfully designed by Morpurgo Architects and crafted in maple and mahogany.

decorative graphic elements incorporated into the detailing