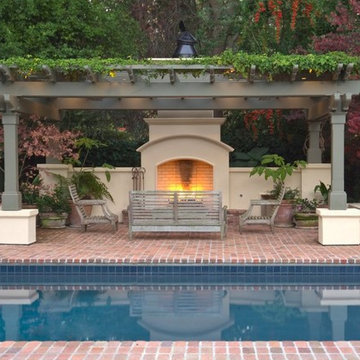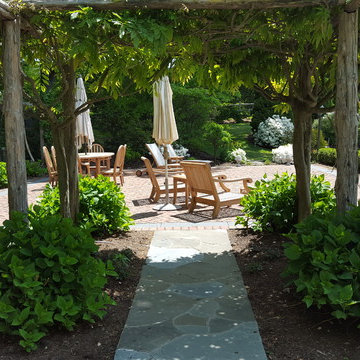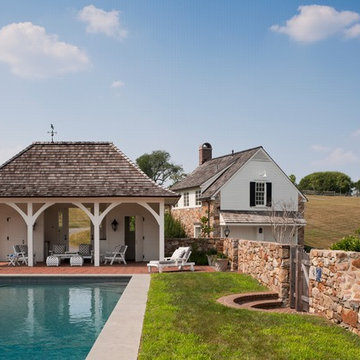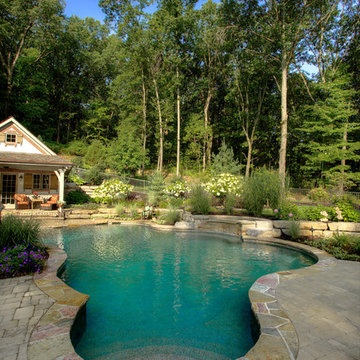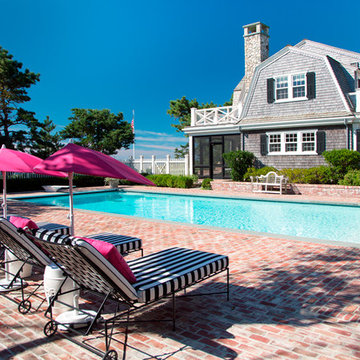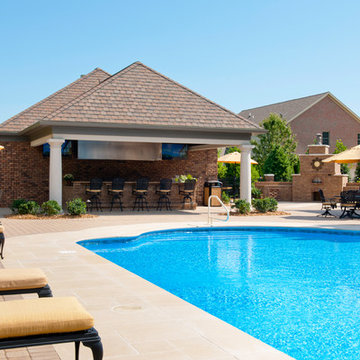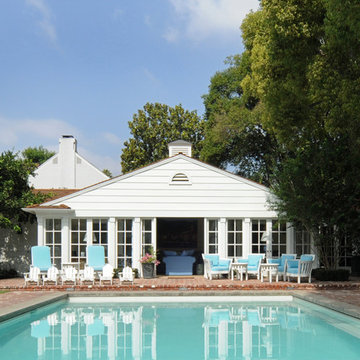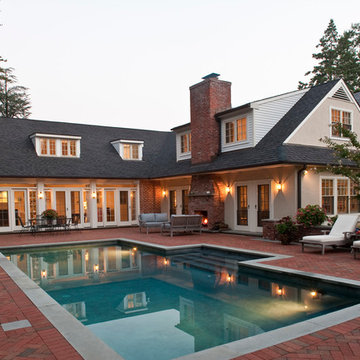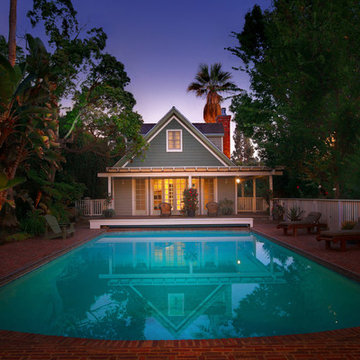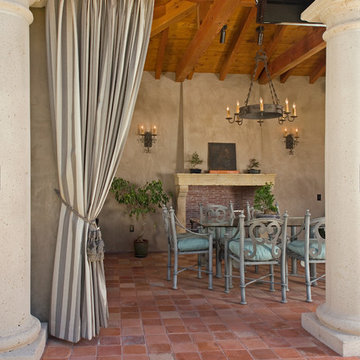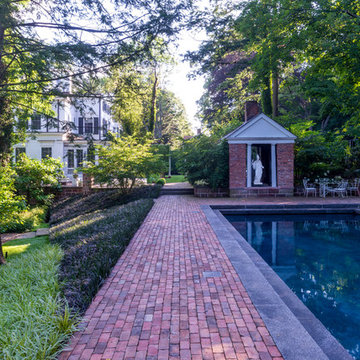Swimming Pool with a Pool House and Brick Paving Ideas and Designs
Refine by:
Budget
Sort by:Popular Today
1 - 20 of 478 photos
Item 1 of 3
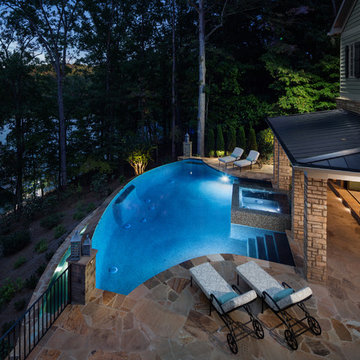
Situated on a private cove of Lake Lanier this stunning project is the essence of Indoor-outdoor living and embraces all the best elements of its natural surroundings. The pool house features an open floor plan with a kitchen, bar and great room combination and panoramic doors that lead to an eye-catching infinity edge pool and negative knife edge spa. The covered pool patio offers a relaxing and intimate setting for a quiet evening or watching sunsets over the lake. The adjacent flagstone patio, grill area and unobstructed water views create the ideal combination for entertaining family and friends while adding a touch of luxury to lakeside living.
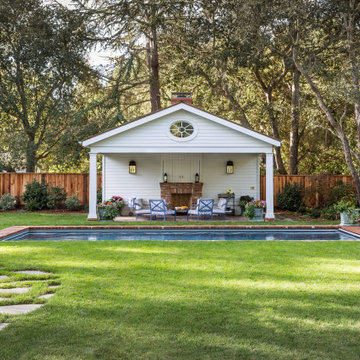
Complete Renovation
Build: EBCON Corporation
Design: Tineke Triggs - Artistic Designs for Living
Architecture: Tim Barber and Kirk Snyder
Landscape: John Dahlrymple Landscape Architecture
Photography: Laura Hull
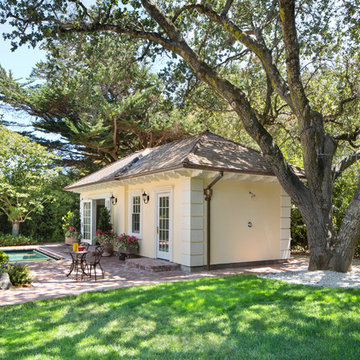
A new construction studio size guesthouse by the Pool with combination kitchen, dining, living room, and bedroom plus a separate full bathroom and laundry room with walk-in closet. Construction by JP Lindstrom and Photography by Bernard Andre
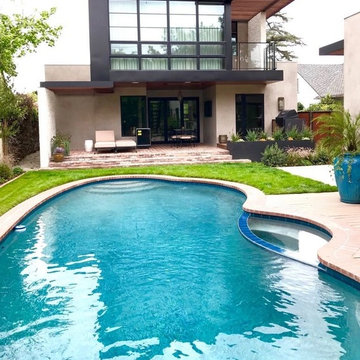
Los Angeles, CA - Complete Second Floor Addition to an Existing House
All architectural needs; blueprints, etc. All framing per the addition. All required electrical and plumbing needs. All exterior hardscape and architectural needs.
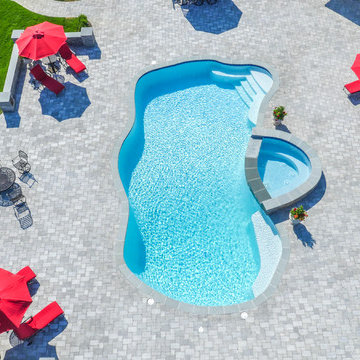
Construction by Baine Contracting
Backyard Photography and Video work by Osprey Perspectives
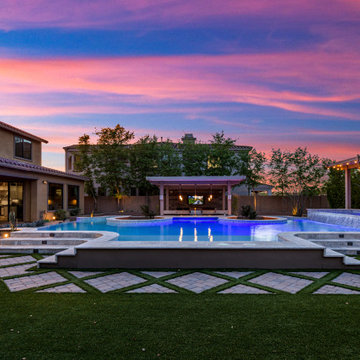
Amazing backyard resort style pool for the Arizona Lifestyle
Tribal Waters Custom Pools
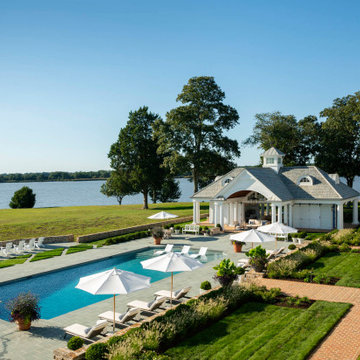
Located adjacent to the pool’s sun shelf, the pool house includes a large covered area with bar, lounge, dining, grilling, and pizza making areas, a ping pong deck, a changing room/laundry space, and a full bathroom. Sliding barn doors on each side allow the interior spaces to be fully open to the outside or enclosed for protection from the elements. The large windowed cupola floods natural light into the interior core of the curved ceiling structure.
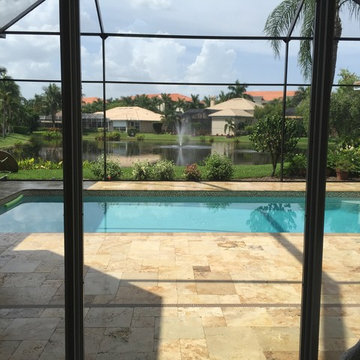
Resurfaced Poo in Petite Pearl. Multi-color Tumbled Travertine Mosaic. Installation of new Upright Clearview Aluminum Lanai Cage/Screen.
Swimming Pool with a Pool House and Brick Paving Ideas and Designs
1

